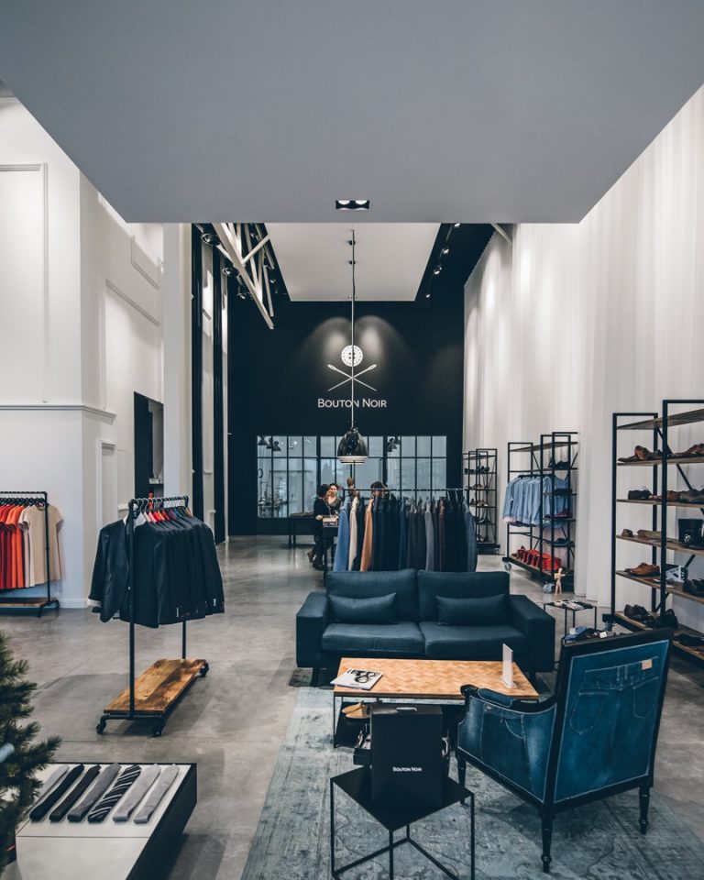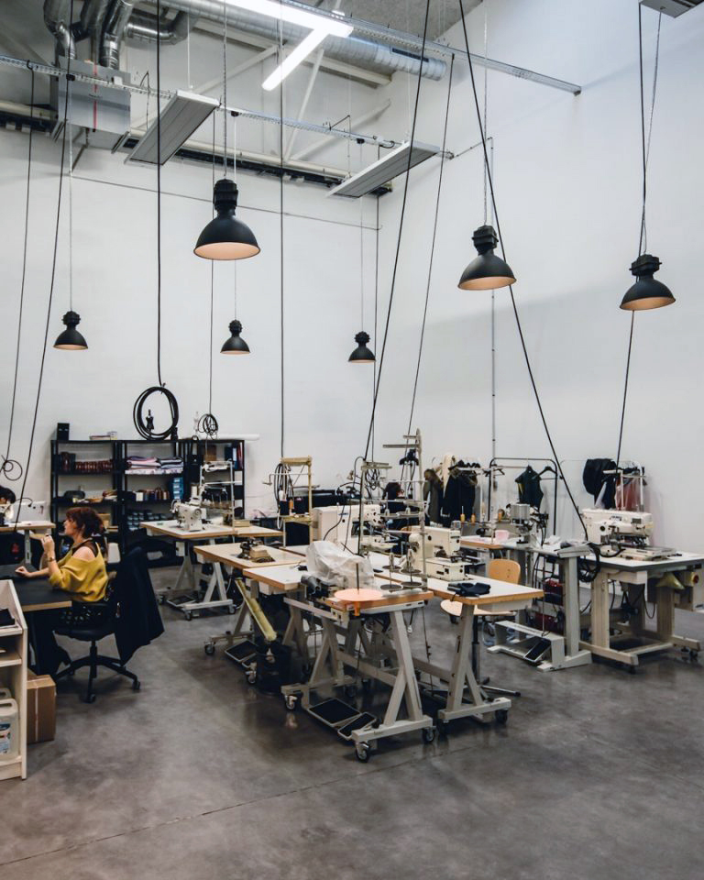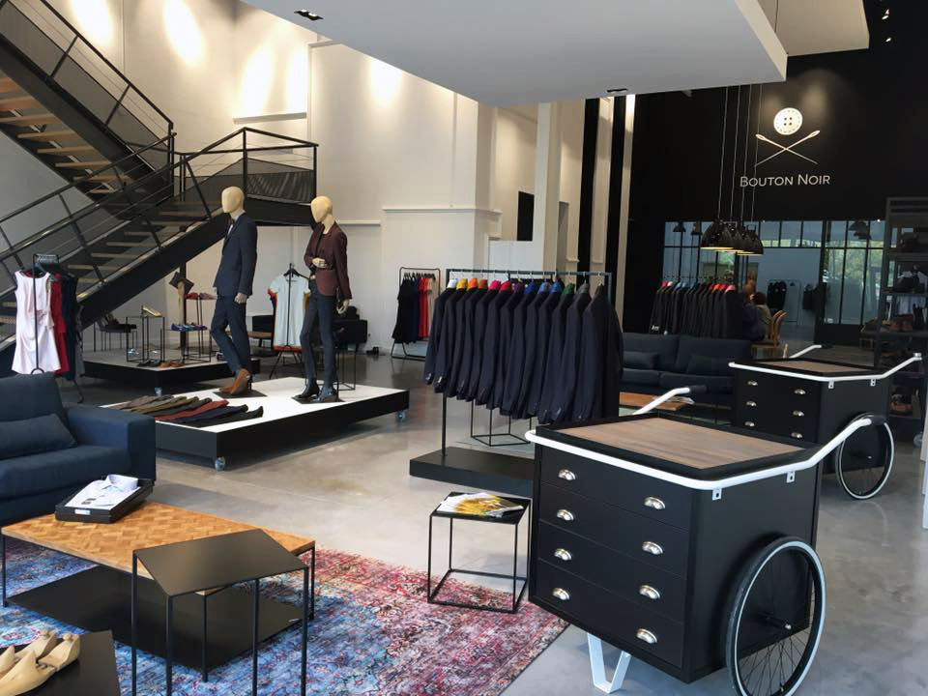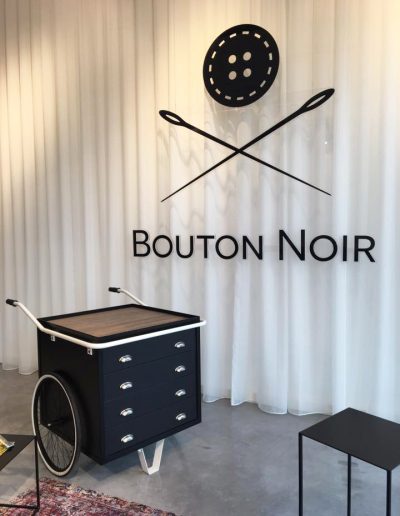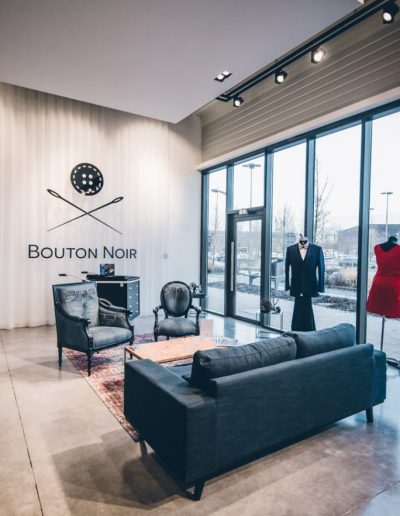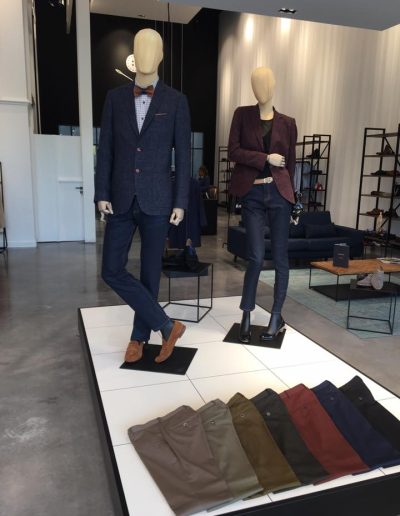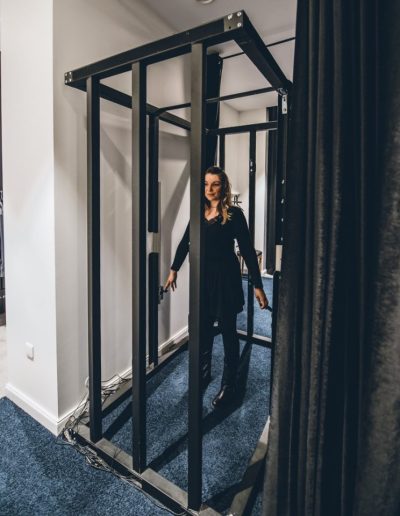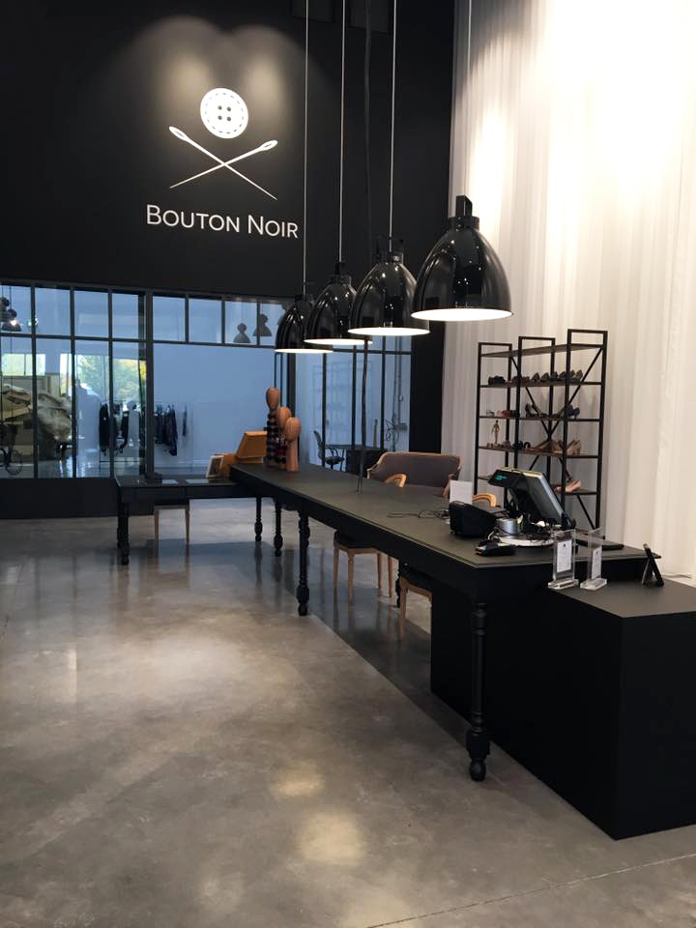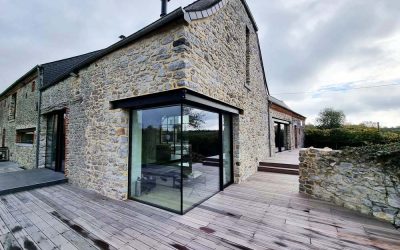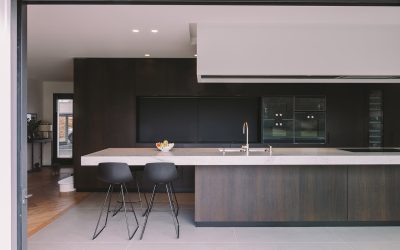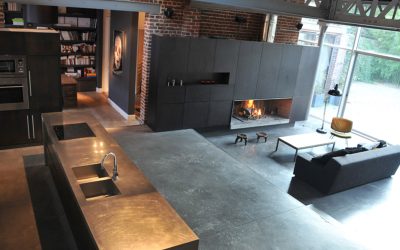For the development of the new Bouton Noir store, the Guillaume Da Silva Architectures Intérieurs agency designed a unique, modern space in the heart of the Parc du Lazaro in Marquette-lez-Lille. Inspired by the chic, industrial black-and-white concept, this new 350 sq. m. space expands the initial experience of 2014 by integrating a sewing workshop and the making of made-to-measure jeans.
An immersive showroom and high-tech sewing workshop
In this vast space, the showroom displays a varied selection of models and includes three sales lounges, as well as several cabins equipped with a bodyscan for a perfect fit. The workshop, equipped with the latest generation of sewing machines, is inspired by the codes of the tailors of yesteryear, with its cutting table, heaters and large carpets that encourage proximity between customer and sales assistant, for a genuine creative exchange.
An innovative personalization experience
Bouton Noir is more than just a purchase: it offers a creative experience using technological tools such as 3D scanning, tablets and touch screens, enabling customers to design their own made-to-measure garment. This unique concept offers customization of high-quality garments at attractive prices, reinventing ready-to-wear shopping.
Other projects
Renovation and restructuring of a farm in the Avesnois region: a window onto nature
The Guillaume Da Silva Architectures Intérieurs agency undertook the complete renovation and restructuring of this farmhouse in the Avesnois region, which had been recovered by the owners in a dilapidated state. The living quarters had been renovated with little care, while the...
An opening onto nature: interior design of a timber-frame house
Guillaume Da Silva Architectures Intérieurs was called in to rethink the layout of all the living areas on the first floor of this timber-frame house, set in a vast wooded plot. A large opening was created in the façade,...
Conversion of a former foundry into a loft in Marcq-en-Barœul (59), France
Guillaume Da Silva Architectures Intérieurs has undertaken the transformation of a barn, a former foundry adjoining a 1930s house, into a modern loft in Marcq-en-Barœul, near Lille. The aim of the renovation project is to turn the barn into a...

