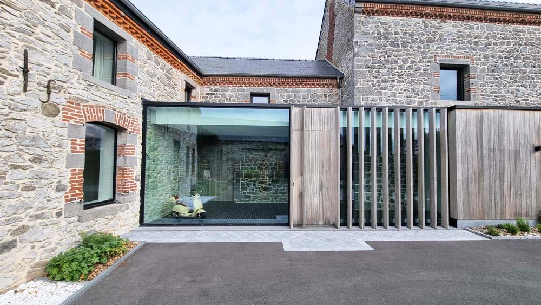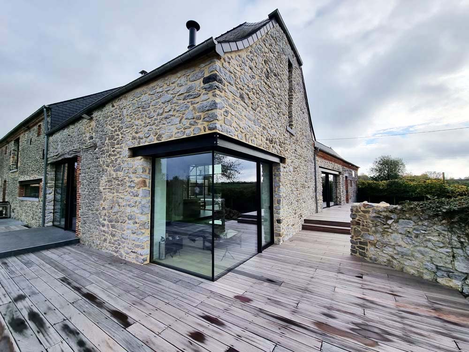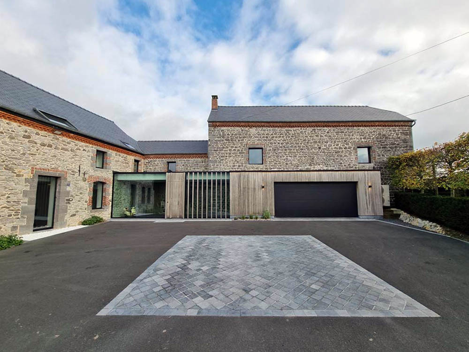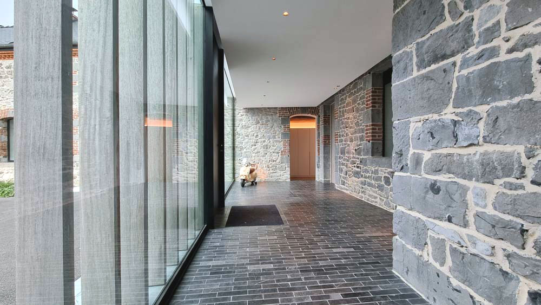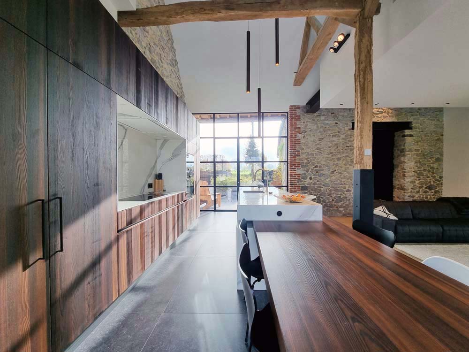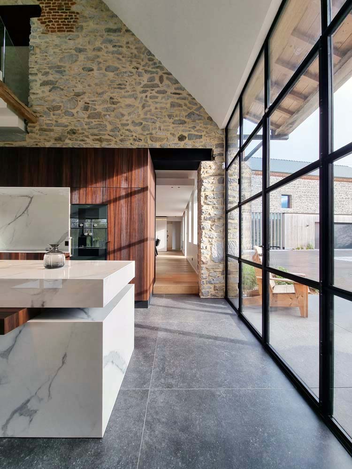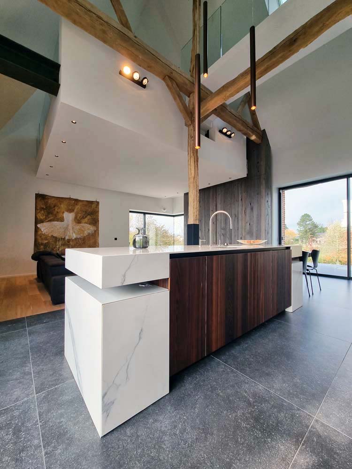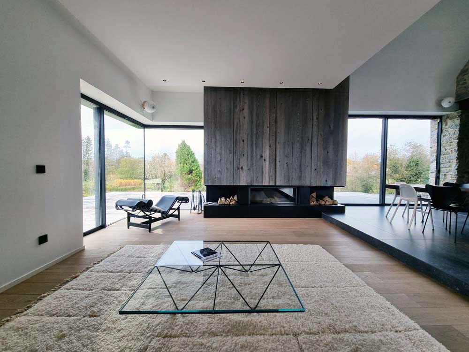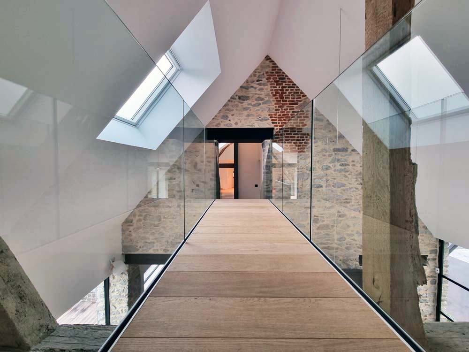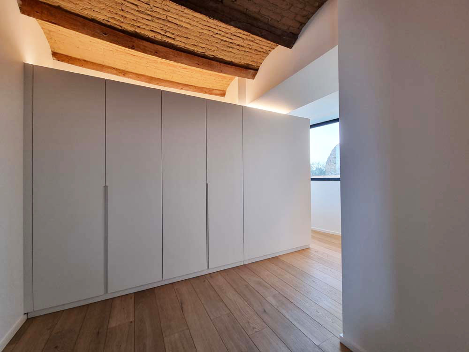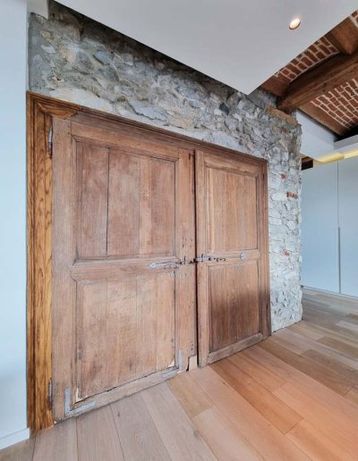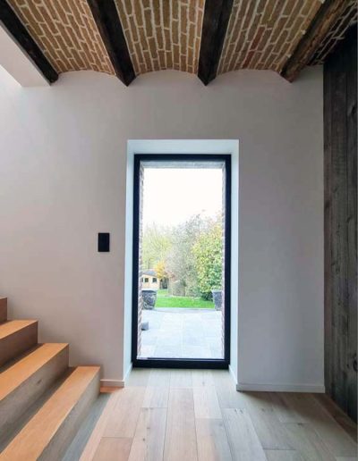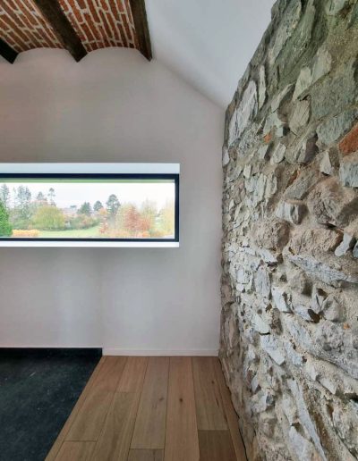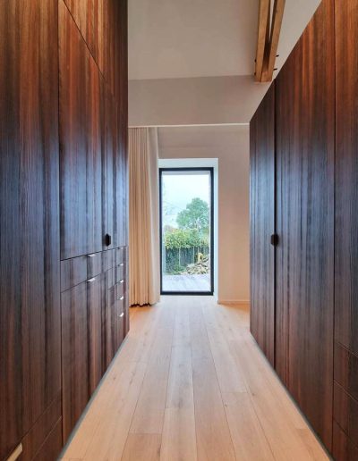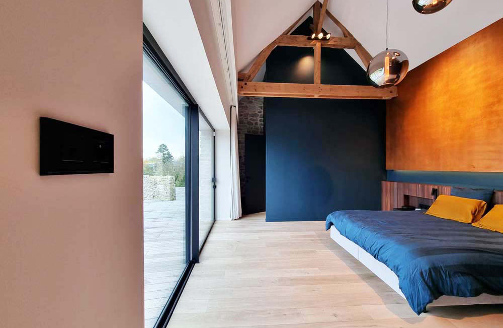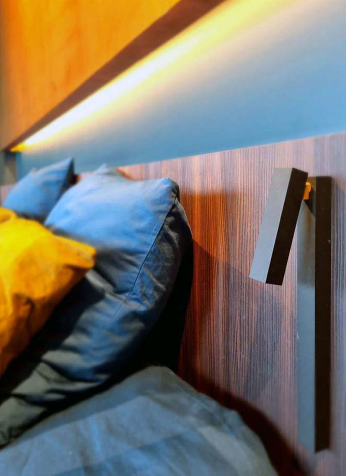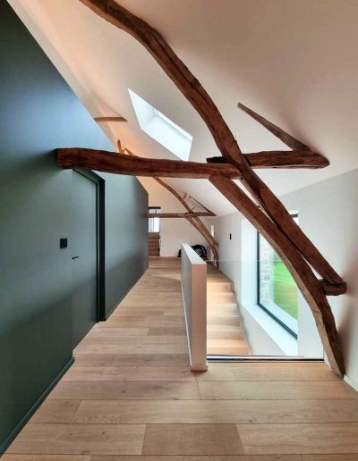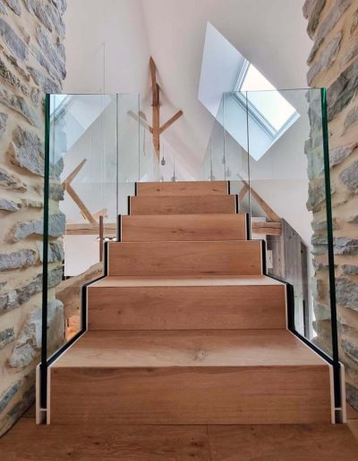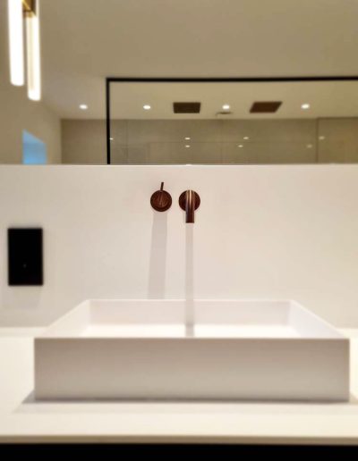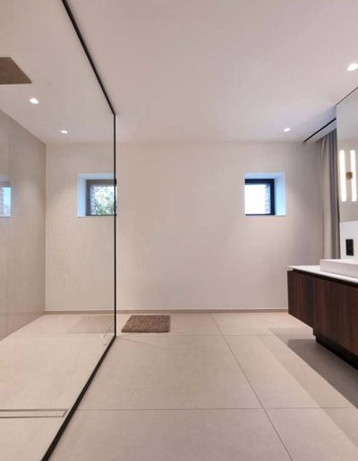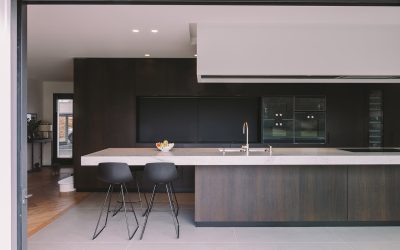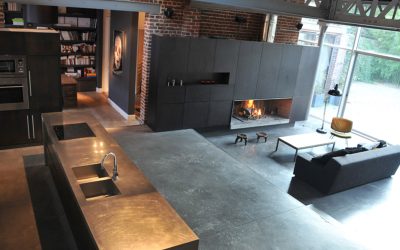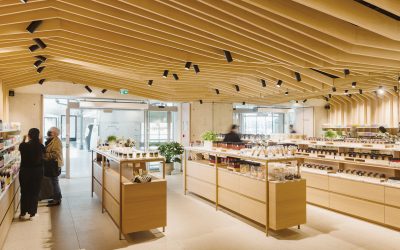The architectural quality of the stone building and the volumes available allowed interior designer Guillaume Da Silva to express himself fully through a work of perspective, bridging and variation on levels.
Contemporary extension and redistribution of space
A contemporary timber-frame extension has been created, offering the owners a vast garage and an entrance that facilitates a new distribution of spaces.
More than three years of work were required to complete this extraordinary project. The large-scale renovation, carried out in successive phases by a team of contractors under the supervision of Guillaume Da Silva Architectures Intérieurs, included major structural alterations, the creation of new floors, thermal insulation, the installation of underfloor heating, and the conception and design of all custom fixtures and fittings (dressing rooms, headboards, bathrooms, kitchen, study, fireplace...). Complete support, from structural work to interior decoration.
A place where authenticity meets modernity
To set the scene for this living space, architect Guillaume Da Silva worked on contrasting raw and smooth materials to give this exceptional space a character that is both authentic and raw: the existing natural stone on the walls has been preserved and enhanced, the bluestone floors reconstituted, and materials such as oak parquet, sandblasted spruce, copper foil for the headboard, a monumental fireplace in reclaimed wood, glass walkways, and the marble kitchen, complete the ensemble.
Other projects
An opening onto nature: interior design of a timber-frame house
Guillaume Da Silva Architectures Intérieurs was called in to rethink the layout of all the living areas on the first floor of this timber-frame house, set in a vast wooded plot. A large opening was created in the façade,...
Conversion of a former foundry into a loft in Marcq-en-Barœul (59), France
Guillaume Da Silva Architectures Intérieurs has undertaken the transformation of a barn, a former foundry adjoining a 1930s house, into a modern loft in Marcq-en-Barœul, near Lille. The aim of the renovation project is to turn the barn into a...
Design of the AVRIL boutique at Lille Europe station: an inspiring organic cosmetics space for travellers
For its twenty-fourth location in France, the Guillaume Da Silva Architectures Intérieurs agency has once again been chosen by AVRIL to design the brand's boutique in the Lille Europe train station, recently renovated to accommodate new spaces...

