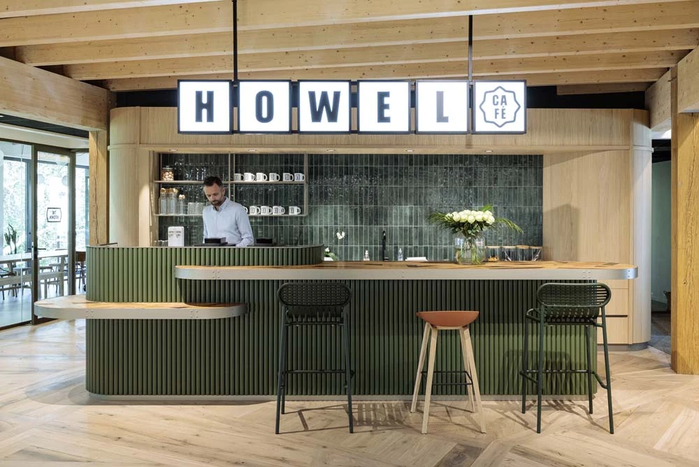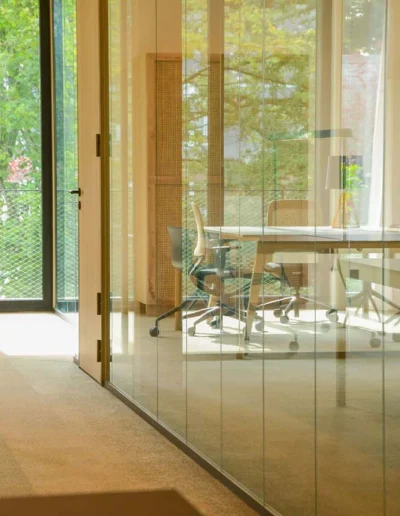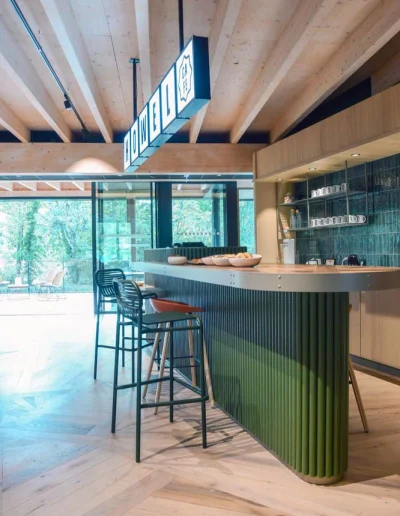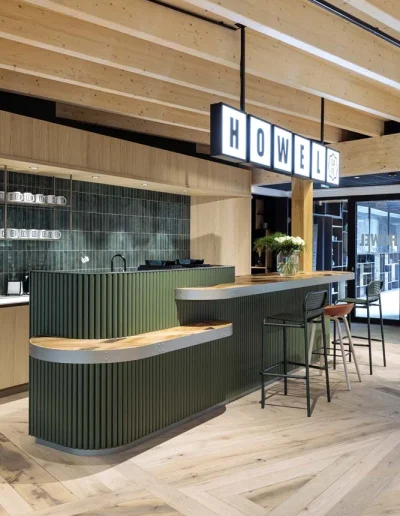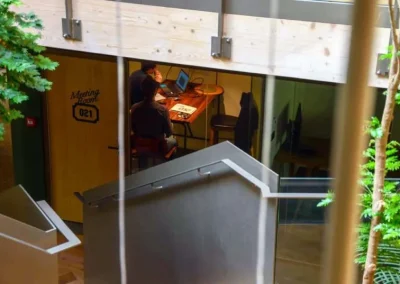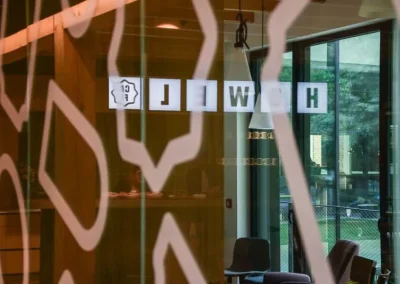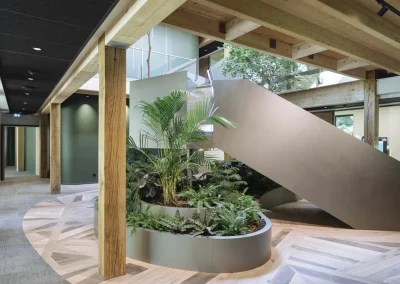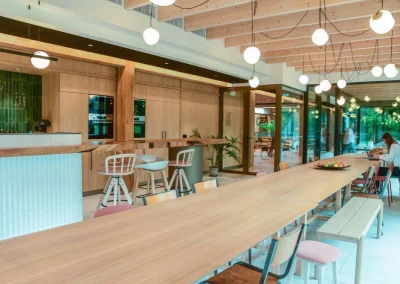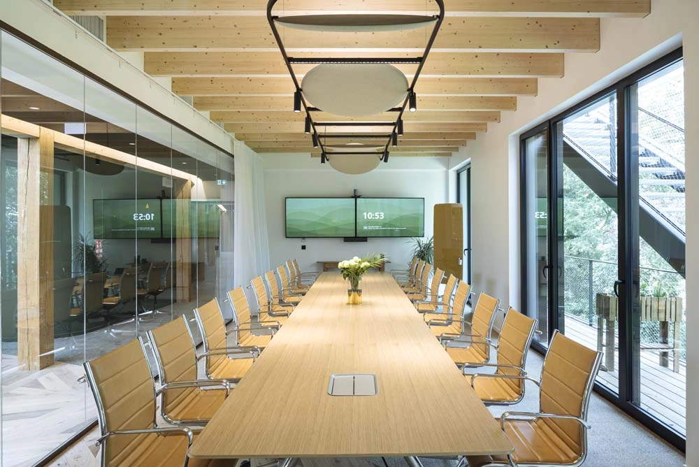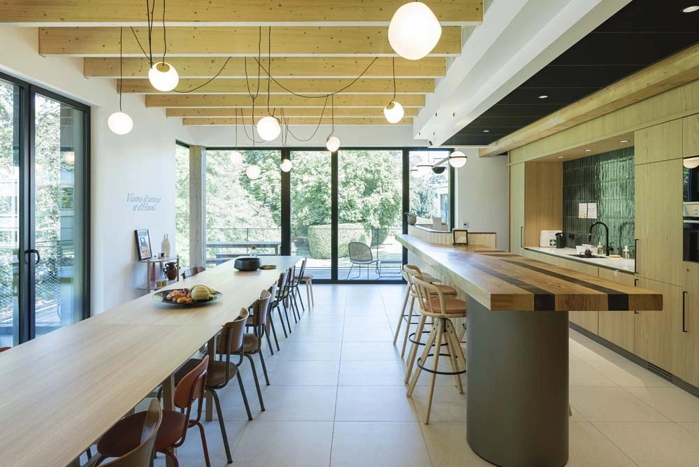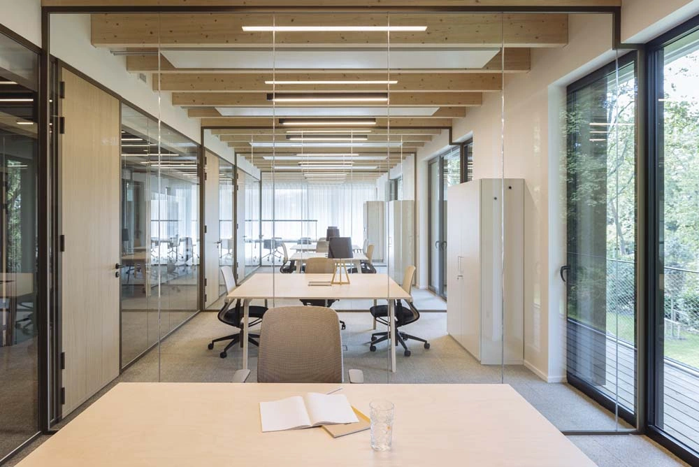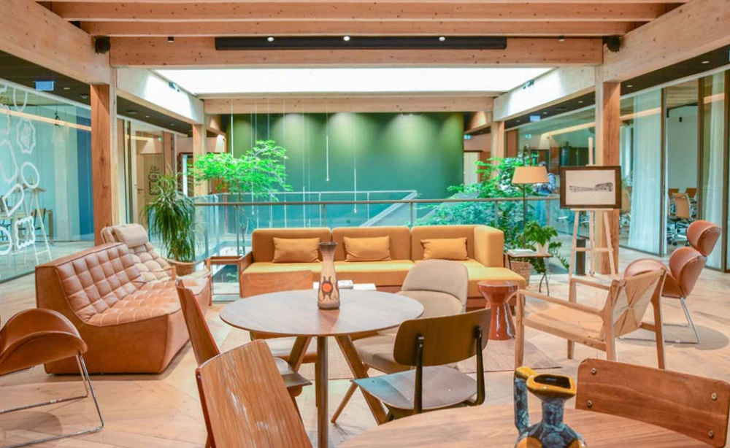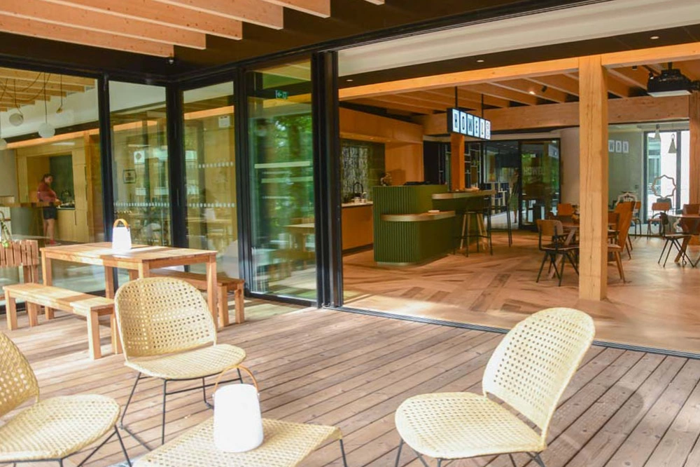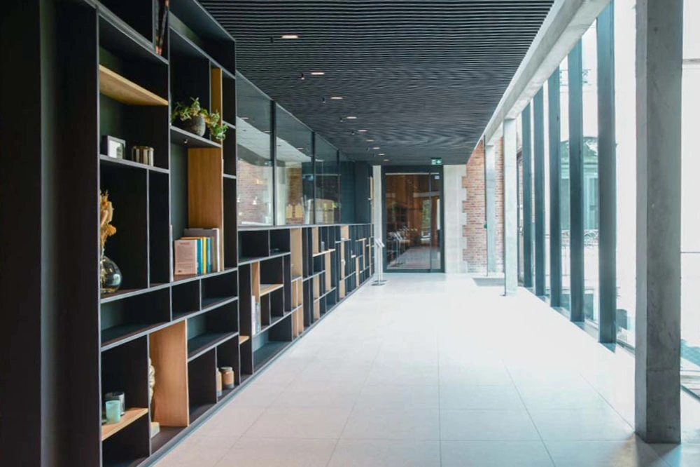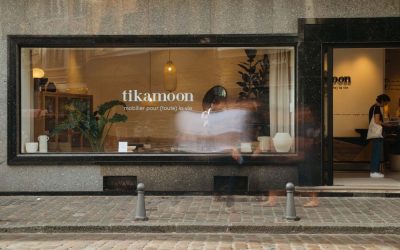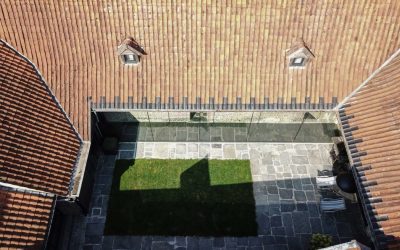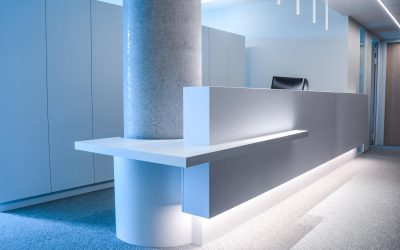Guillaume Da Silva Architectures Intérieures designed the HOWEL@ project, inspired by its surroundings. The particularly verdant Parc du Verseau, where AVENTIM chose to locate its building, echoes the commitments to eco-construction and quality of life at work made by this innovative project owner.
Plant inspiration and architectural design
The whole of this central core is fitted with false ceilings to house all the technology, and to preserve as much as possible of the wooden ceilings and structures, which we wanted to leave unfinished, allowing users to enjoy unusual ceiling heights of over 3.20 m in the offices.
A bright, soothing workspace
The materials used by the interior design team are also inspired by plants: a range of greens, carpet with a gradation effect in lichen tones, oak veneers, copper-toned partition frames...
Around this staircase is a meeting place, an agora symbolized on the floor by a footprint of randomly laid, reused oak parquet, where an XXL bar with generous, rounded shapes is set at the entrance, immediately putting visitors in a convivial working atmosphere, far removed from the usual codes.
Peripheral offices are fully glazed, creating bright, fluid spaces.
>> Appreciate this creation in its authentic setting by visiting our customer's website howel.club.
Other projects
Design of the Tikamoon boutique in Lille: interior design project in Old Lille
Guillaume Da Silva Architectures Intérieures assisted Tikamoon, a specialist in sustainable solid wood furniture, with the opening of its first store in Lille, in the heart of Vieux-Lille, in September 2023. After an initial collaboration on their...
Contemporary renovation of a squared farmhouse in Belgium
La ferme au carré is the perfect place for an interior designer to express himself. This type of architecture offers generous volumes, high ceilings, majestic wooden frameworks, and typical materials such as brick,...
AFI ESCA offices: Designing with light
For its new site, the client commissioned an exceptional building, sober and luminous, on a plot on the edge of the EURALLILE business district. With natural light flooding through every space, we were naturally guided by this...

