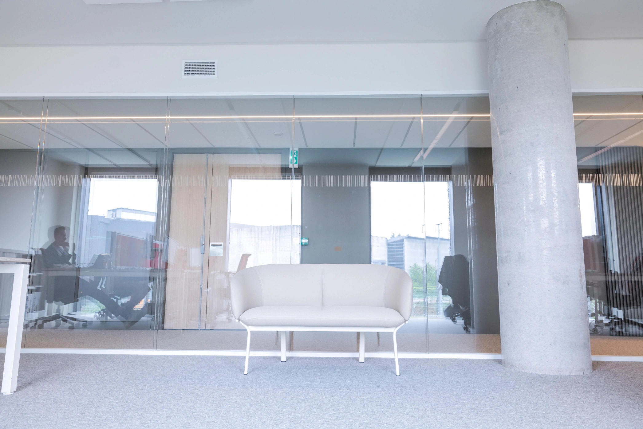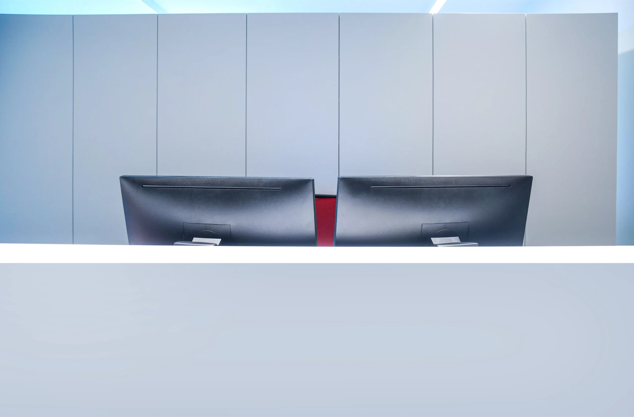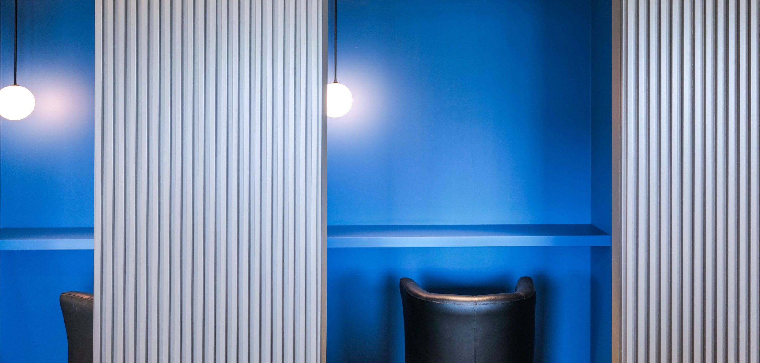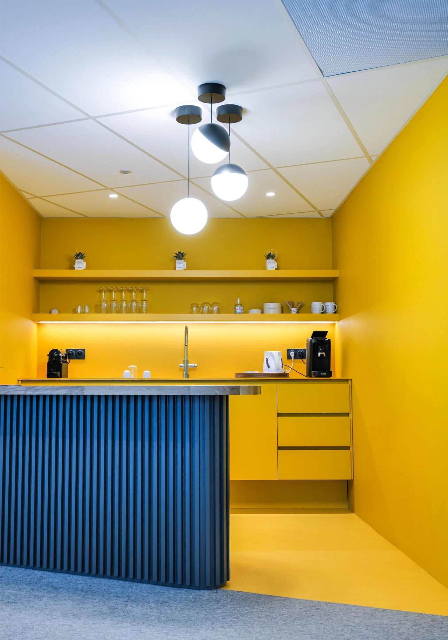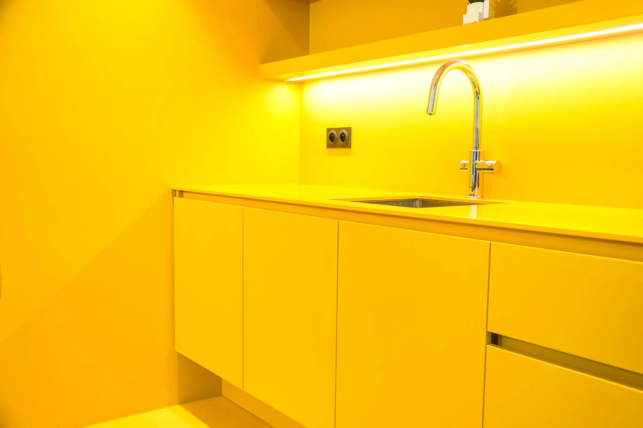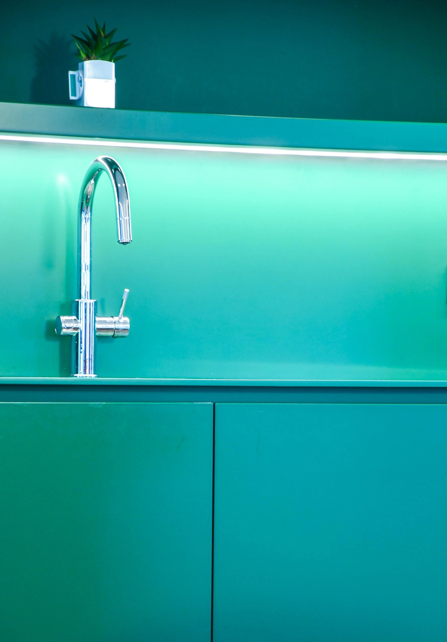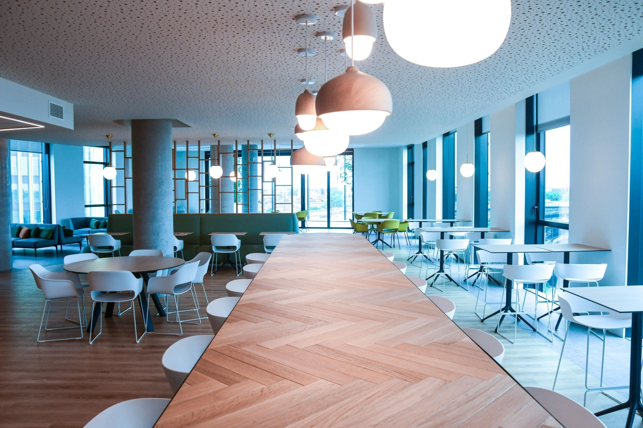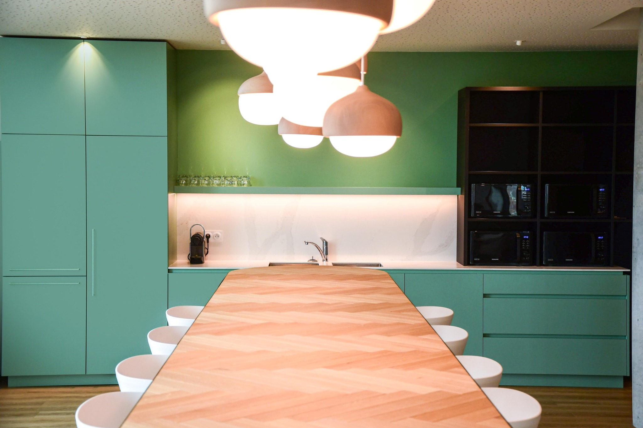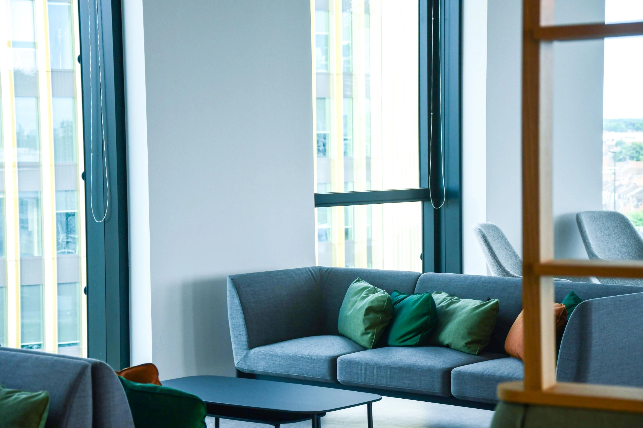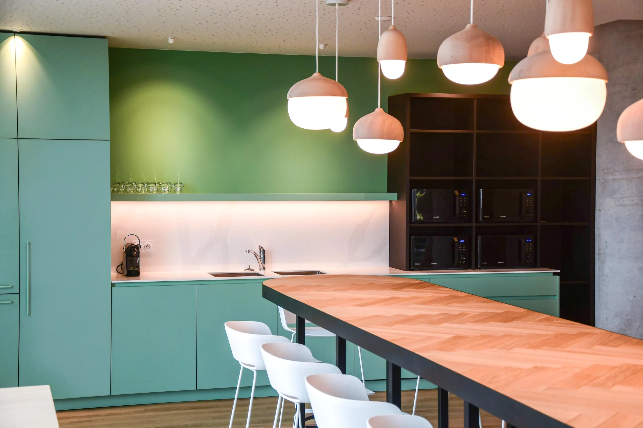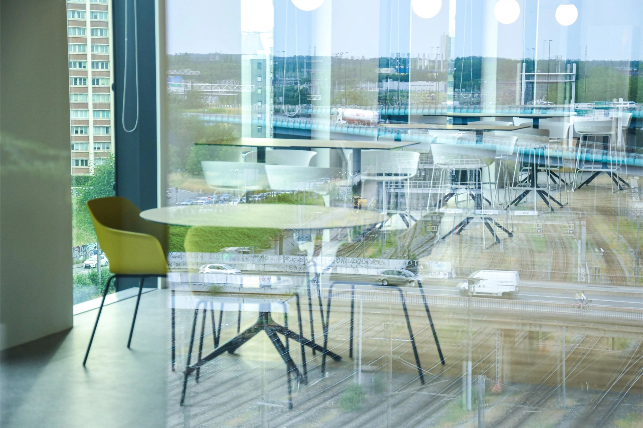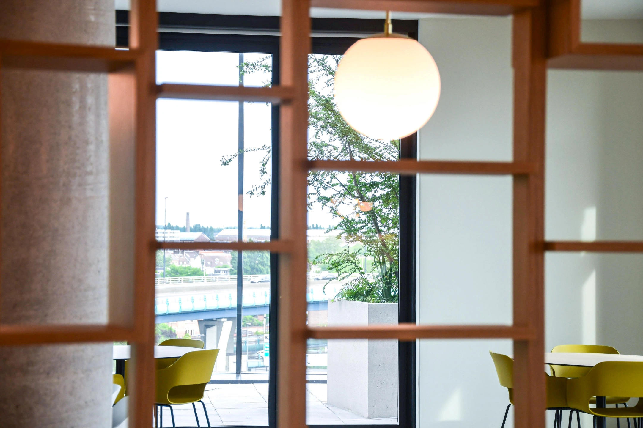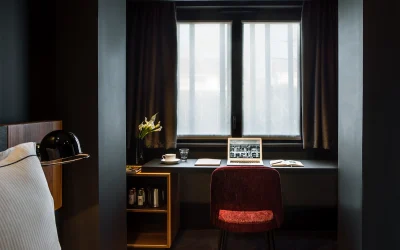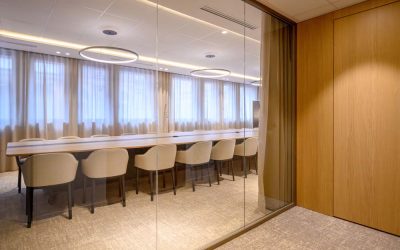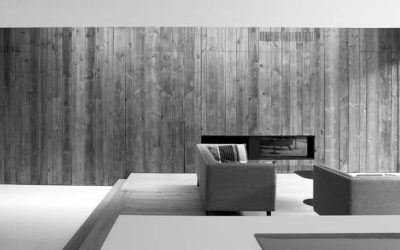For its new site, the owner has commissioned the construction of an exceptional building, sober and bright, on a plot of land on the edge of the EURALLILE business district.
With natural light flooding all spaces, we were naturally guided by this powerful vector in the design and interior architecture ofAFI ESCA's offices.
Inspired by this luminosity, we created partitions that combine transparency and acoustics, with double-glazed walls between the workspaces and the interior perimeter circulation, so that users can enjoy a view of the outside world at all times, while providing a comfortable working environment for future occupants.
Each plateau is divided into zones with individual offices, collaborative spaces and meeting rooms. Each department is punctuated by a "full monochrome" herbal tea room in petrol blue, mustard yellow or fir green.
In the reception area, the reception desk is built around a concrete post left unfinished. Along the central core, petroleum-blue "phone boxes" provide privacy for making calls.
Light, space, ergonomics, comfort: all the ingredients are there to help employees flourish and ensure well-being at work.
Partner companies :
Plasterwork - partitions : Interior spaces
Painting : Dessauvages
Floor coverings: Texi Floors
Electricity: Delporte
HVAC / Plumbing: Nord Clim
Fixtures and fittings : Villettaz
Architect : Damien Surroca
Photo Credit: @Laurent Scavone
Other projects
Hotel Louvre-Lens in Lens : Rehabilitation of mining quarries into a 4-star hotel
Guillaume Da Silva Architectures Intérieures contributed to the transformation of the historic corons located opposite the Louvre-Lens museum into a 4-star hotel, giving a new lease of life to this heritage complex as part of a remarkable refurbishment.A...
Fit-out of TSD Notaires offices in Lille: supporting transition through design
The job of an interior architect in the field of office design often involves keeping pace with the digital revolution and changing practices. For this project, our client TSD NOTAIRES entrusted us with the task of...
Restructuring an apartment in Old Lille
Guillaume Da Silva Architectures Intérieures recently completed an apartment with a rooftop terrace on a raw plateau beneath the rooftops of Old Lille....

