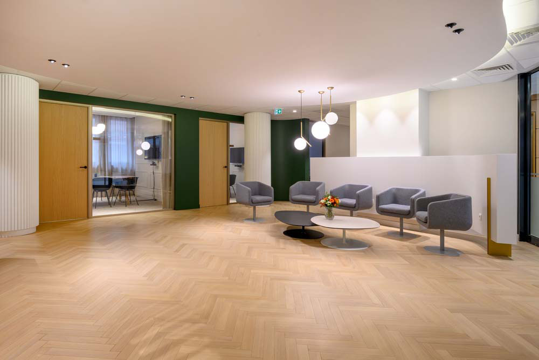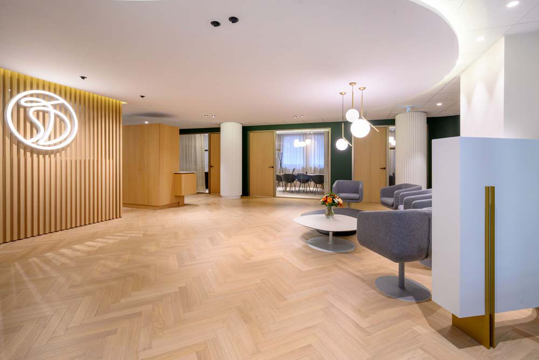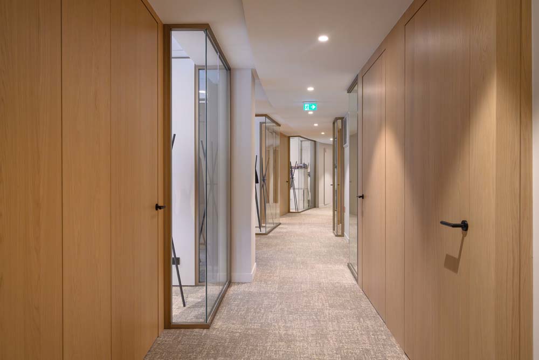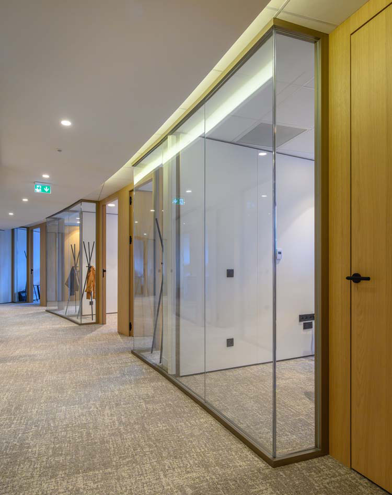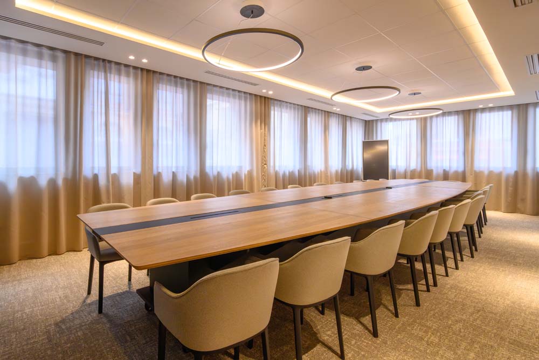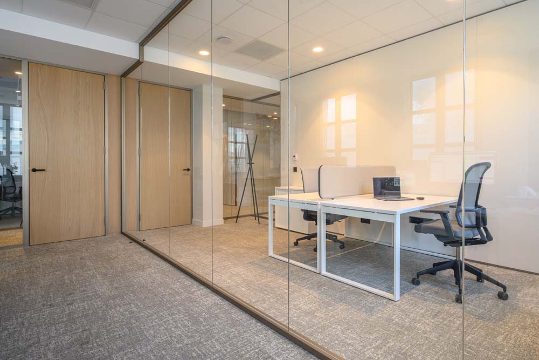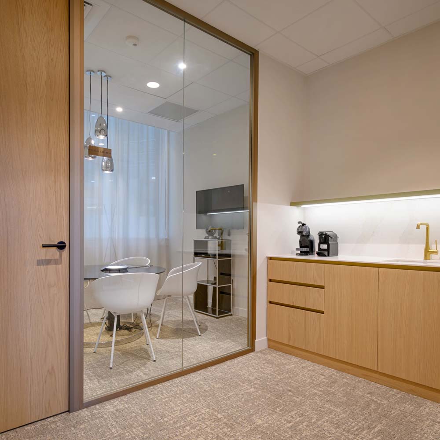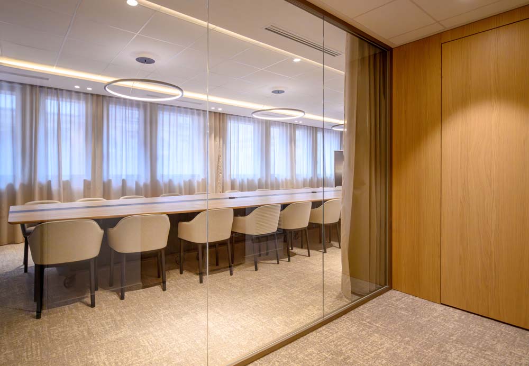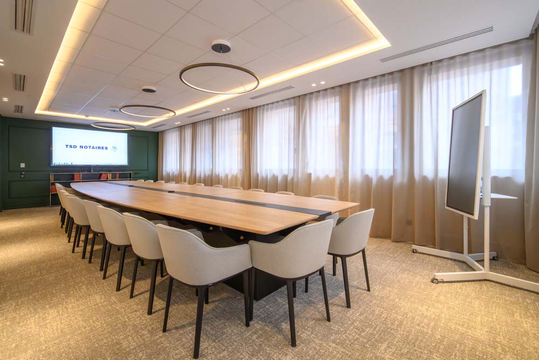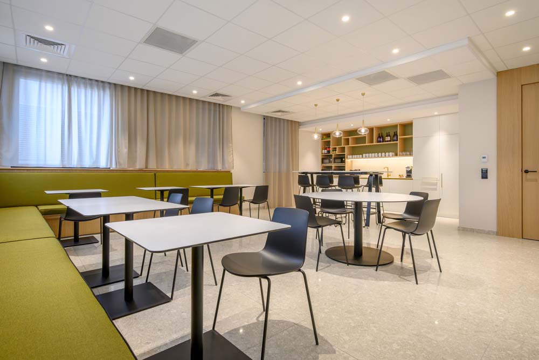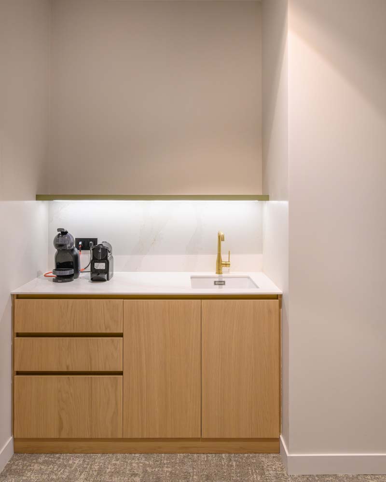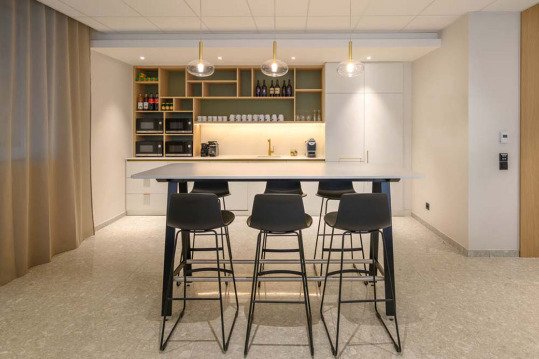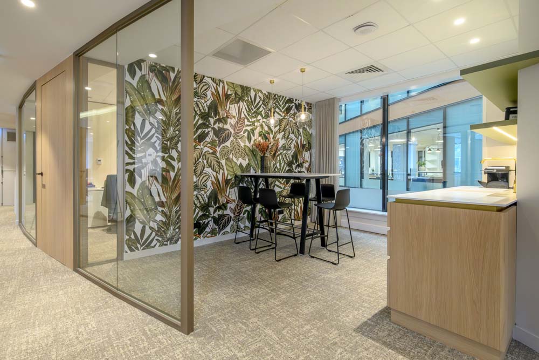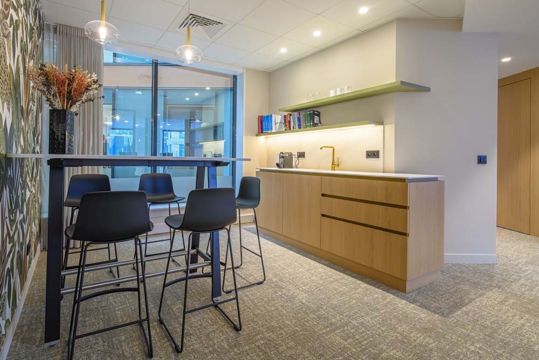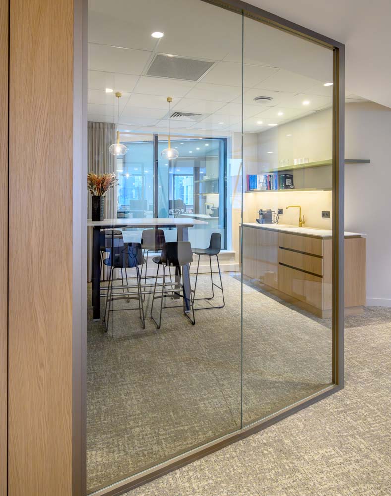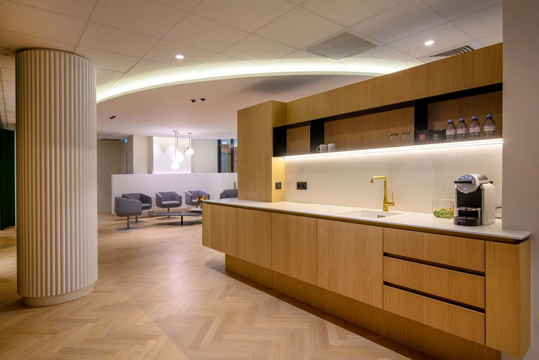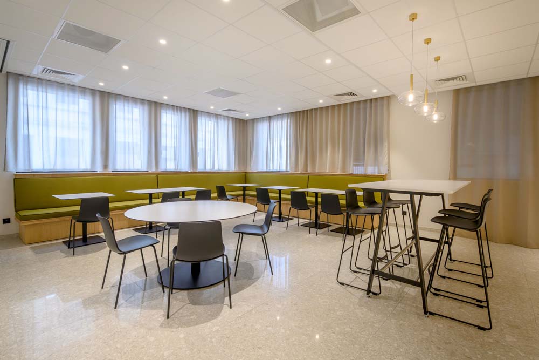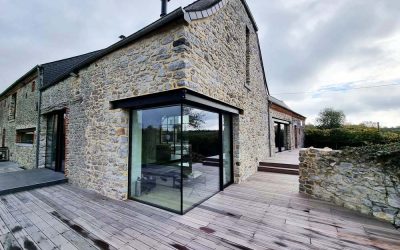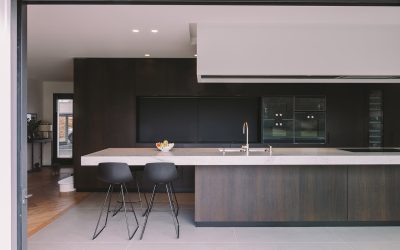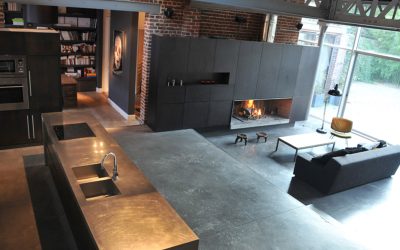Our client, TSD NOTAIRES in Lille, entrusted us with these specifications for this project.
Guillaume Da Silva Architectures Intérieures took up this challenge, proposing a new distribution of work and reception areas to better respond to the new uses and challenges of the profession.
New work and reception areas
This new distribution of collaborative and work spaces is accompanied by the use of soft, warm materials and great attention to the confidentiality of exchanges.
At the entrance, visitors are first greeted by the gentle curve of the ceiling, the fluted posts and the light oak used in a series of touches. It's like a symbolic reminiscence of the office's imagination, anchored in the present and ensuring continuity in the spirit of the notary's profession.
He will then be seduced by the comfort and acoustics of the signature and meeting rooms, which have been particularly well cared for thanks to the combination of absorbent ceilings, olive-beige carpeting and matching curtains, bringing a note of serenity to the entire layout. On the walls of the meeting rooms, the interior designer took a cue from the codes of classic homes with a décor of mouldings that emphasize the wall housing the screen, creating a serene, peaceful atmosphere conducive to exchanges.
Breaks and quality of life at work
As for notaries and their collaborators, they now enjoy private offices that combine transparency and functionality in the aesthetic continuity of the reception areas, where olive-beige carpeting plays with blond oak.
The break areas have also been carefully thought out. Each work area has its own relaxation area equipped with a herbal tea room. The company restaurant offers employees a space that combines aesthetics, comfort and functionality, thanks to a sleek kitchen design and wide benches.
Thanks to these new facilities, TSD NOTAIRES is now ready to face the new challenges ahead, in terms of organization, customer reception and quality of working life.
Enjoy this creation in its authentic setting by visiting the TSD NOTAIRES website .
Other projects
Renovation and restructuring of a farm in the Avesnois region: a window onto nature
The Guillaume Da Silva Architectures Intérieurs agency undertook the complete renovation and restructuring of this farmhouse in the Avesnois region, which had been recovered by the owners in a dilapidated state. The living quarters had been renovated with little care, while the...
An opening onto nature: interior design of a timber-frame house
Guillaume Da Silva Architectures Intérieurs was called in to rethink the layout of all the living areas on the first floor of this timber-frame house, set in a vast wooded plot. A large opening was created in the façade,...
Conversion of a former foundry into a loft in Marcq-en-Barœul (59), France
Guillaume Da Silva Architectures Intérieurs has undertaken the transformation of a barn, a former foundry adjoining a 1930s house, into a modern loft in Marcq-en-Barœul, near Lille. The aim of the renovation project is to turn the barn into a...


