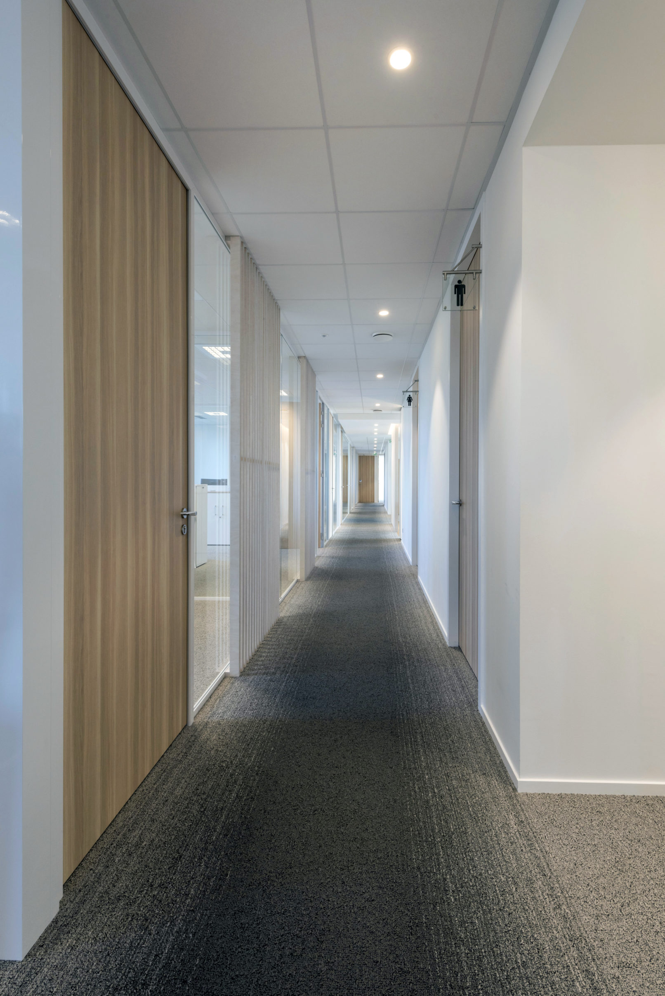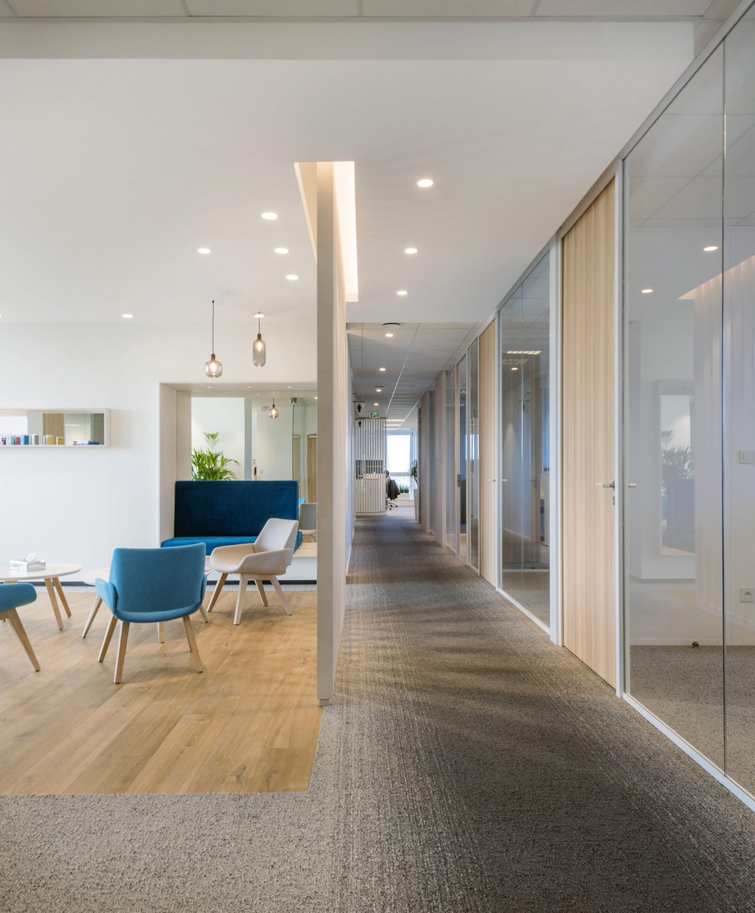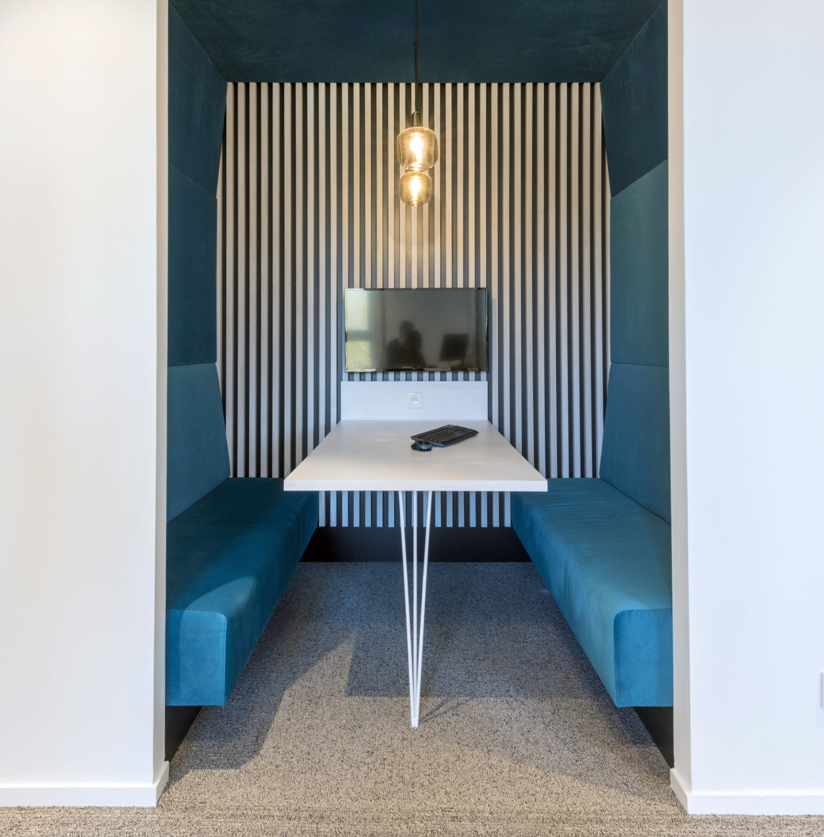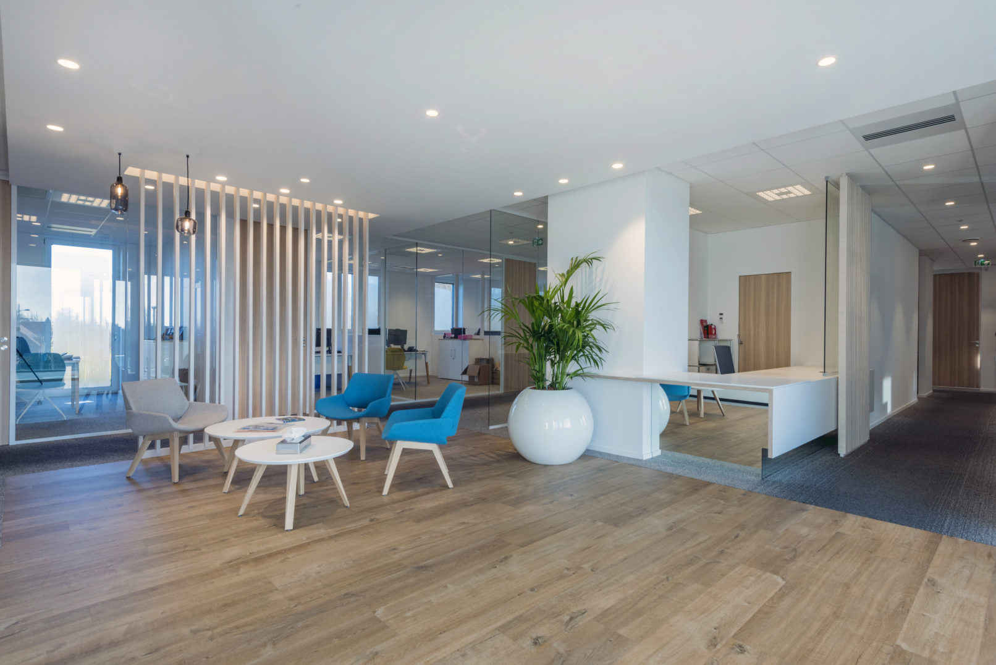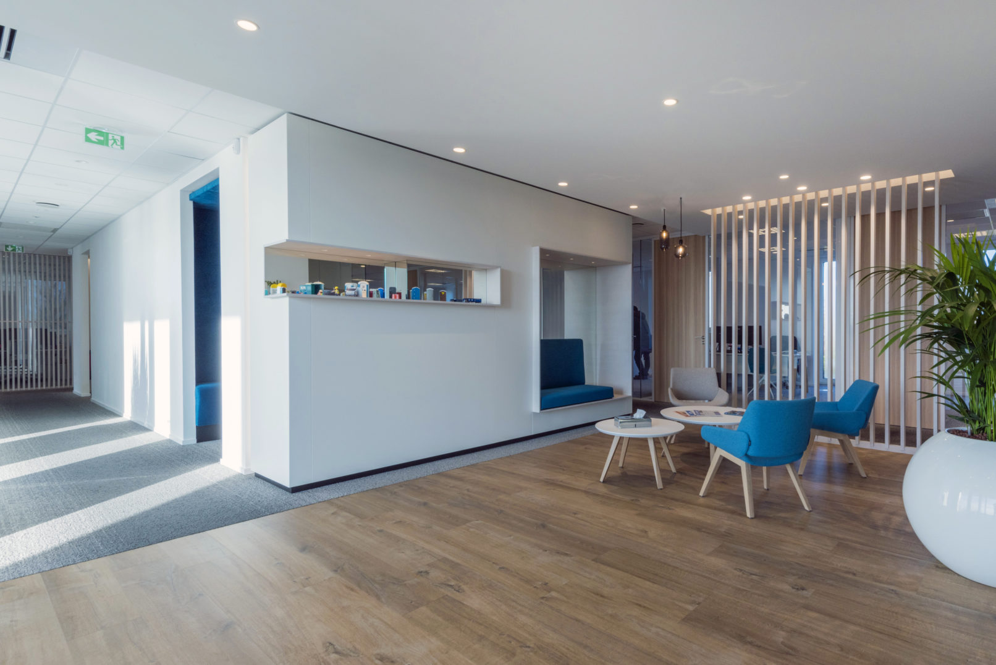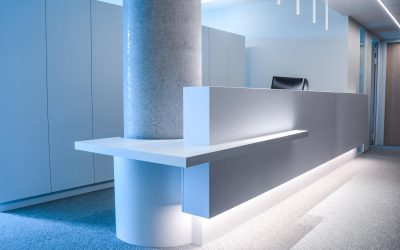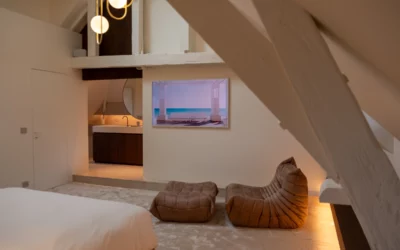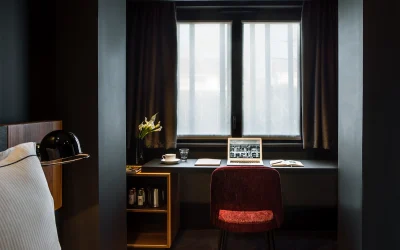Sobriety and minimalism at the heart of design
The interior design and decoration project takes place in a building designed by the MAES architectural firm. Sobriety, minimalism, transparency and clarity are the watchwords of this interior design project. A vertical screen in light-colored wood punctuates the corridors, creates a visual filter to intimidate the fully glazed offices, and ensures the graphic coherence of all the interior spaces. Muffled alcove-style meeting niches, dressed in midnight-blue velvet and fitted with hi-fi equipment, open directly onto the corridors.
A calm and serene atmosphere
The client wanted a sober, luminous project, and when you visit the premises, you'll find a calm, serene atmosphere. The reception area is fluid, welcoming and elegant.
Other projects
AFI ESCA offices: Designing with light
For its new site, the client commissioned an exceptional building, sober and luminous, on a plot on the edge of the EURALLILE business district. With natural light flooding through every space, we were naturally guided by this...
A rejuvenating haven of peace in the Lille region
This interior design and decoration project takes place on the top floor of a large middle-class residence in the Lille region. The young parents, who owned the property, wanted to convert the attic space to create a master suite....
Hotel Louvre-Lens in Lens : Rehabilitation of mining quarries into a 4-star hotel
Guillaume Da Silva Architectures Intérieures contributed to the transformation of the historic corons located opposite the Louvre-Lens museum into a 4-star hotel, giving a new lease of life to this heritage complex as part of a remarkable refurbishment.A...

