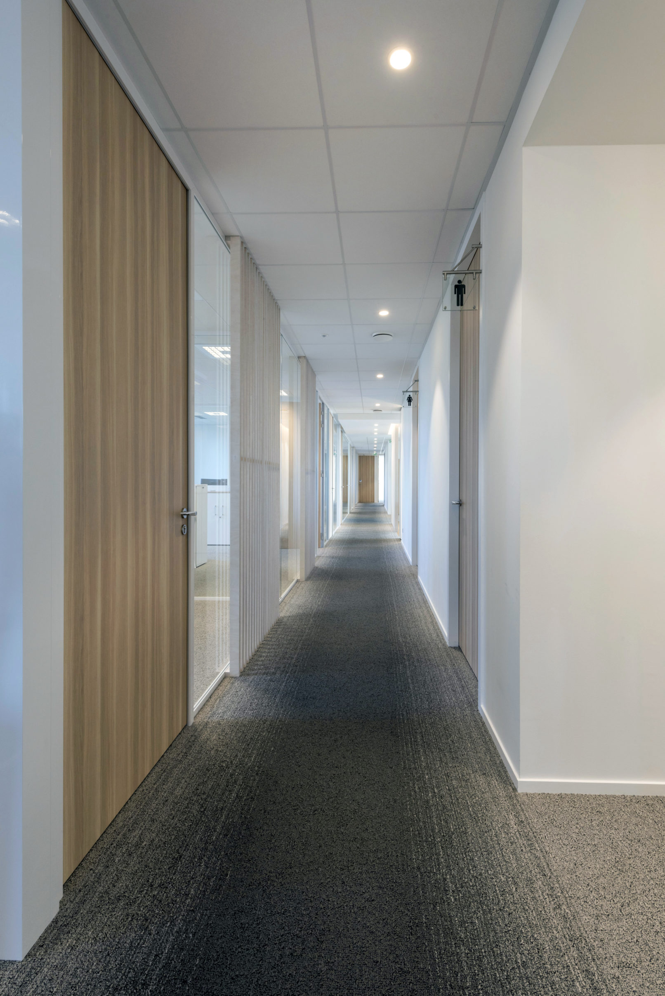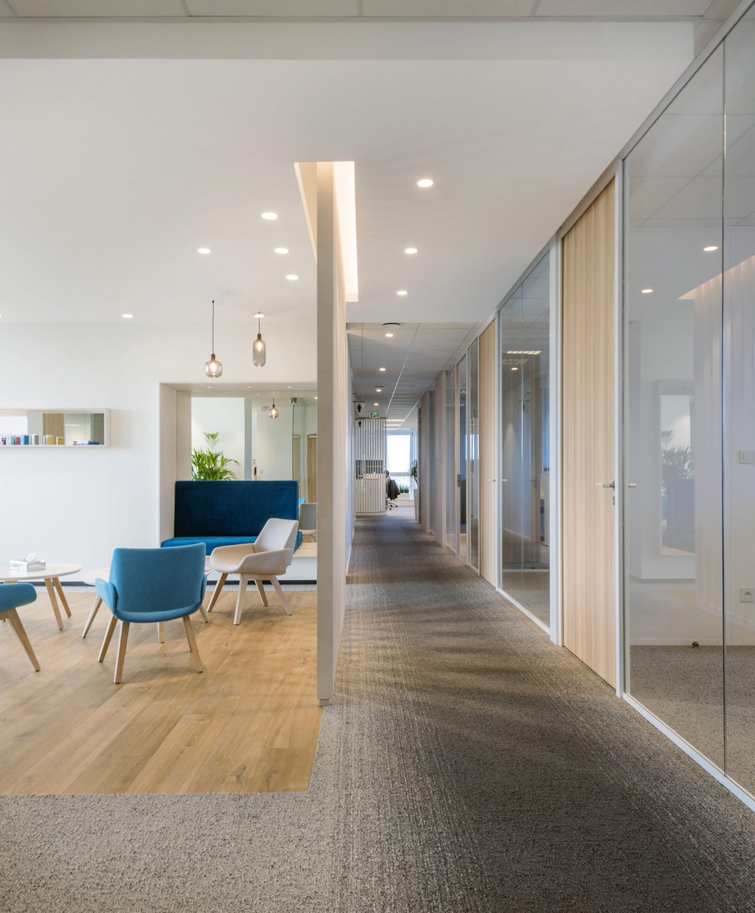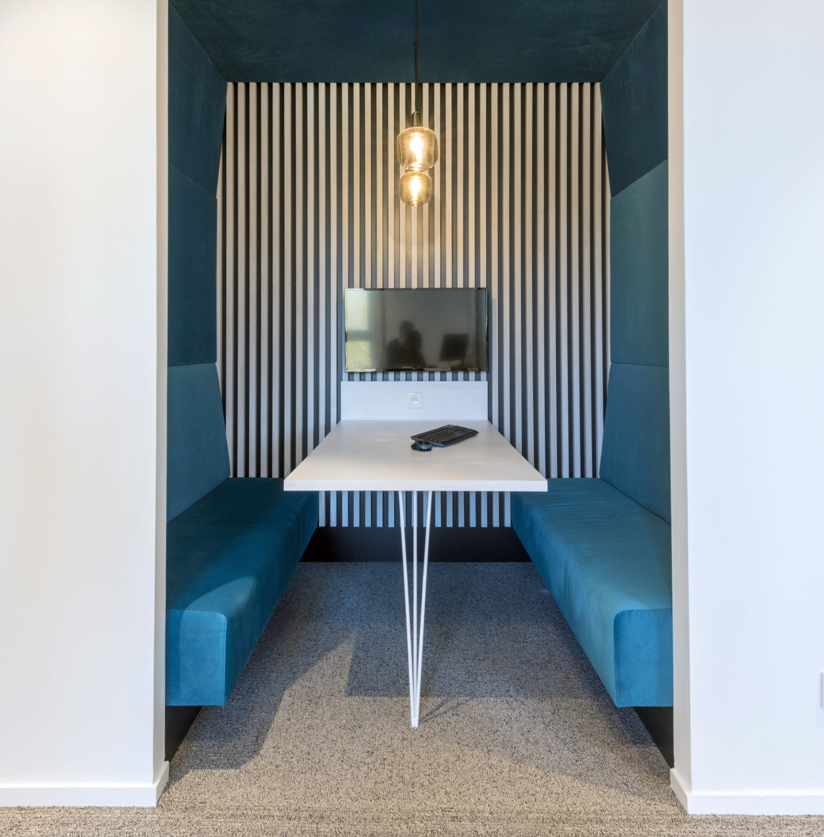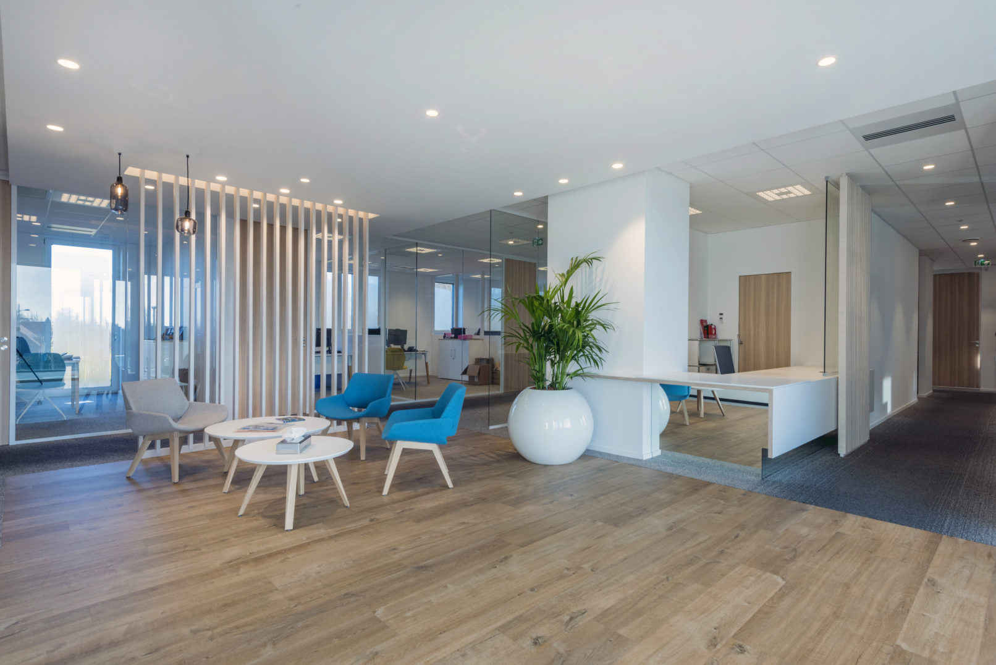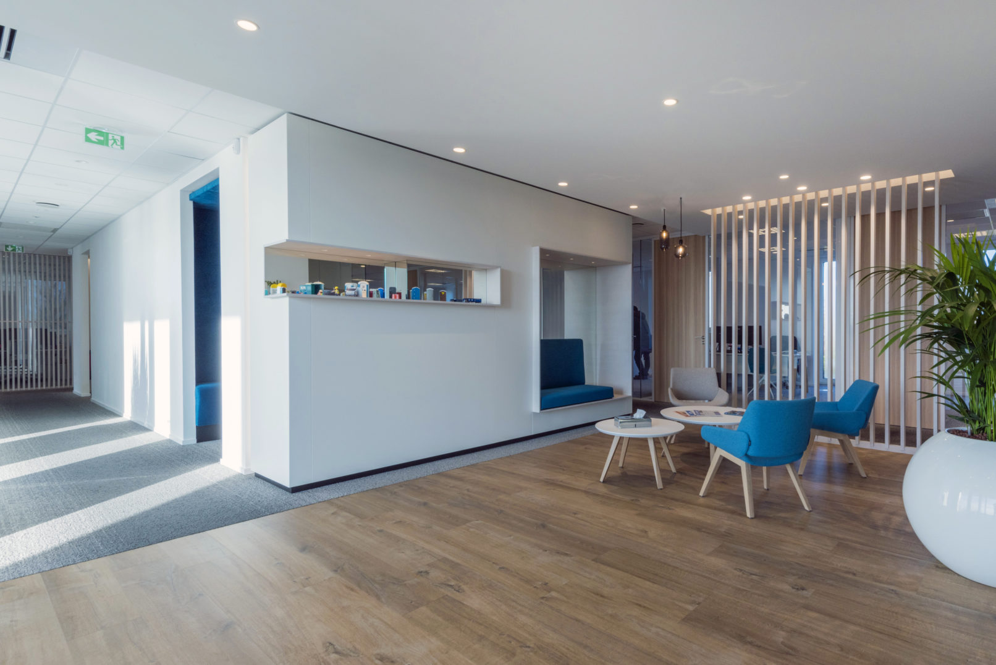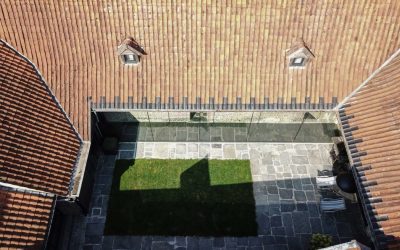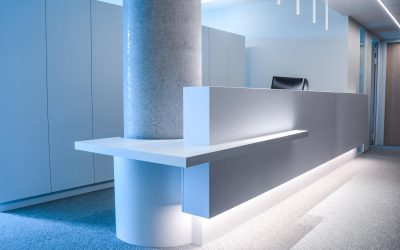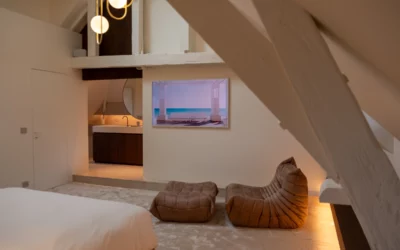Sobriety and minimalism at the heart of design
The interior design and decoration project takes place in a building designed by the MAES architectural firm. Sobriety, minimalism, transparency and clarity are the watchwords of this interior design project. A vertical screen in light-colored wood punctuates the corridors, creates a visual filter to intimidate the fully glazed offices, and ensures the graphic coherence of all the interior spaces. Muffled alcove-style meeting niches, dressed in midnight-blue velvet and fitted with hi-fi equipment, open directly onto the corridors.
A calm and serene atmosphere
The client wanted a sober, luminous project, and when you visit the premises, you'll find a calm, serene atmosphere. The reception area is fluid, welcoming and elegant.
Other projects
Contemporary renovation of a squared farmhouse in Belgium
La ferme au carré is the perfect place for an interior designer to express himself. This type of architecture offers generous volumes, high ceilings, majestic wooden frameworks, and typical materials such as brick,...
AFI ESCA offices: Designing with light
For its new site, the client commissioned an exceptional building, sober and luminous, on a plot on the edge of the EURALLILE business district. With natural light flooding through every space, we were naturally guided by this...
A rejuvenating haven of peace in the Lille region
This interior design and decoration project takes place on the top floor of a large middle-class residence in the Lille region. The young parents, who owned the property, wanted to convert the attic space to create a master suite....

