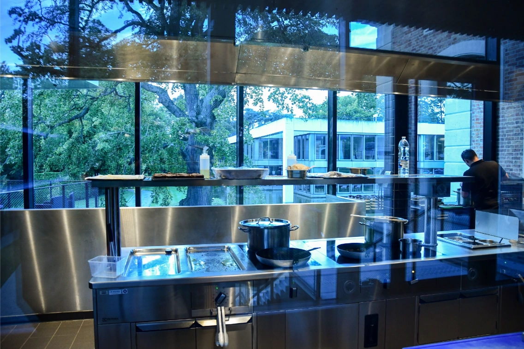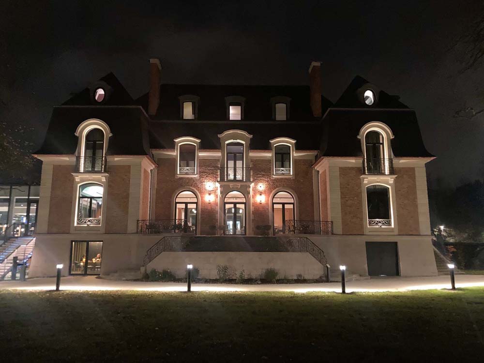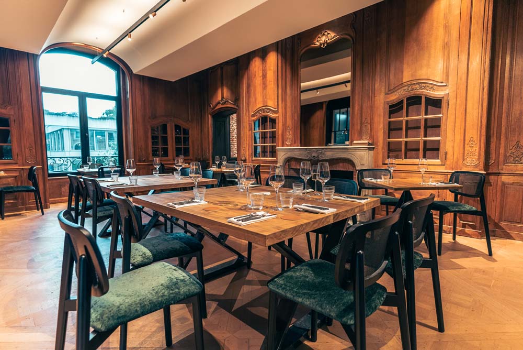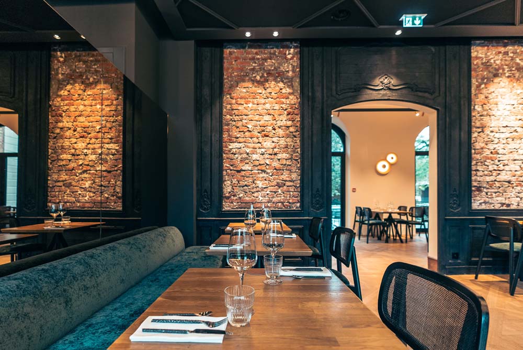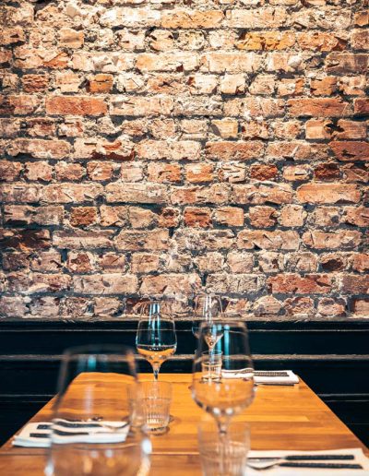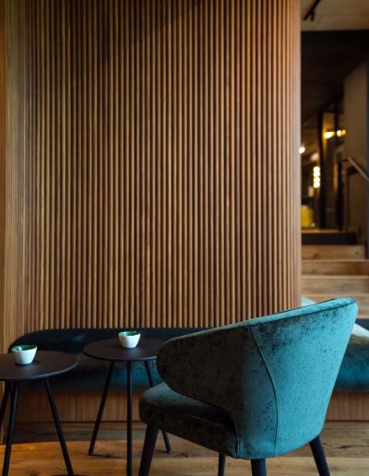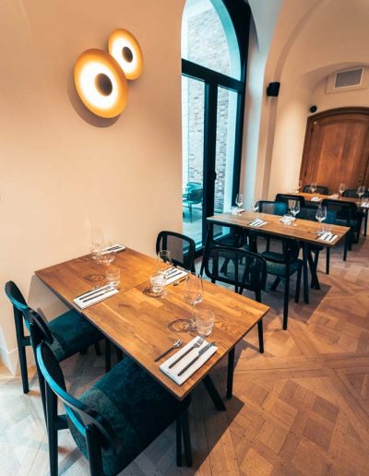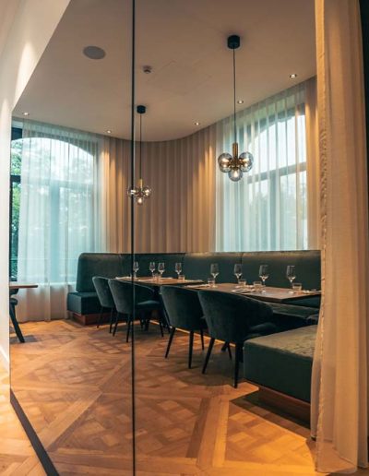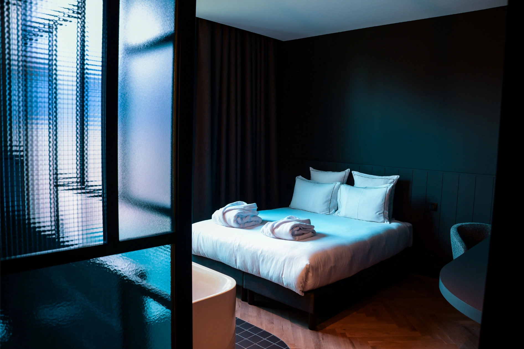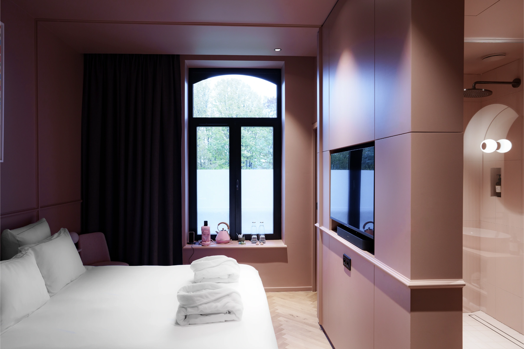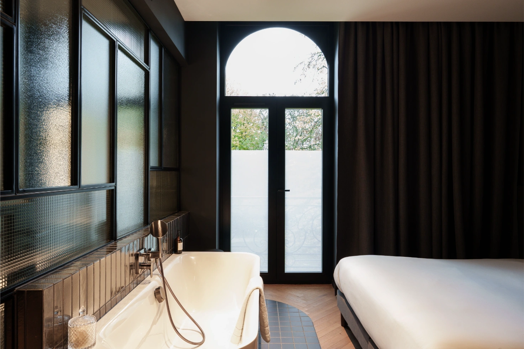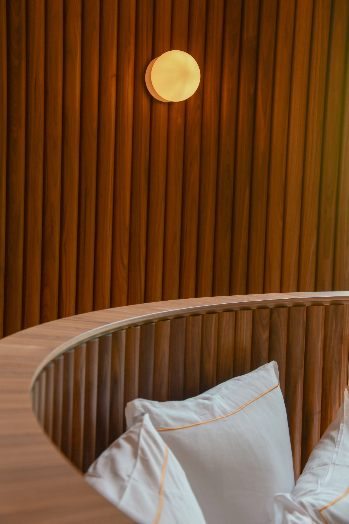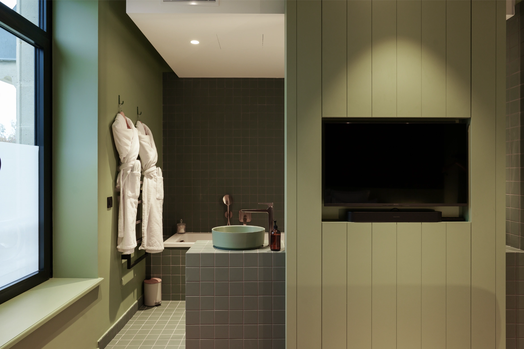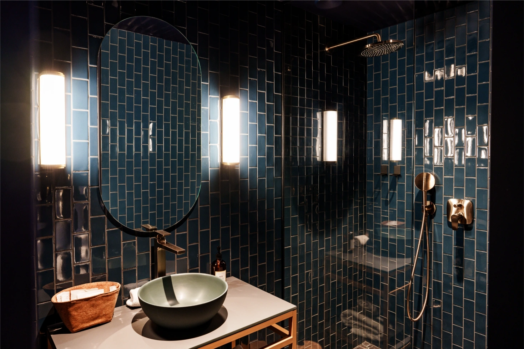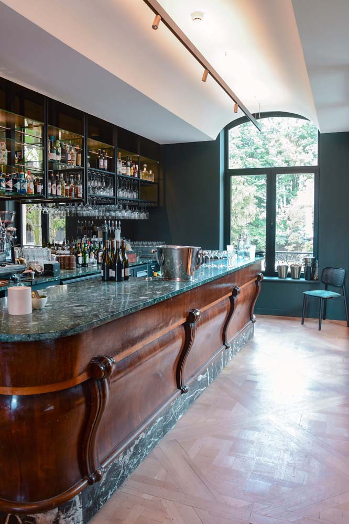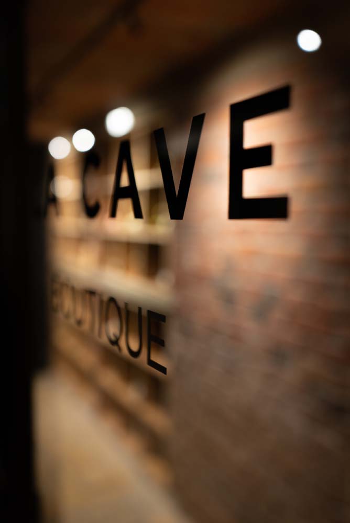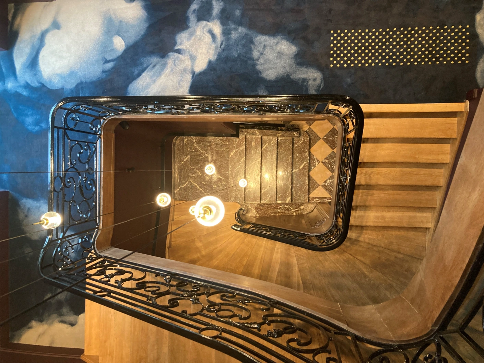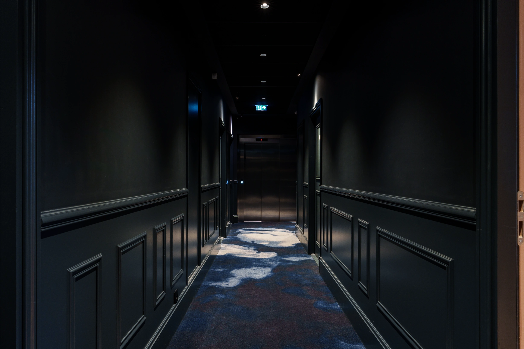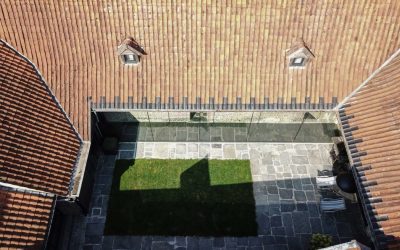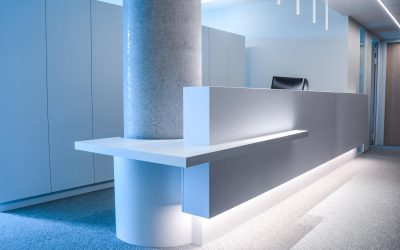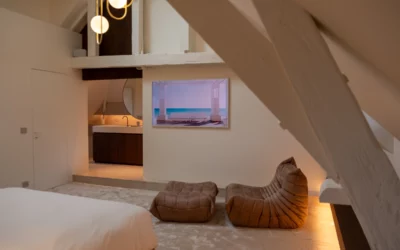Guillaume Da Silva Architectures Intérieurs contributed to the transformation of the restaurant and hotel "Félicie: La Maison des Bienheureux". The result of a meeting between Guillaume Da Silva and visionary entrepreneur Romain Petit, this project reinvents the codes of a historic manor house to offer an immersive and atypical experience.
Encounter and vision: an architectural and human project
A project is above all a human adventure. A bond forged between the various players, the driving force behind the success of an exceptional project. The "La Maison des Bienheureux" hotel and restaurant project is the fruit of a meeting between two creators. Romain Petit, owner, restaurateur and visionary entrepreneur, and Guillaume Da Silva, C.F.A.I.-certified interior designer. The designer was immediately attracted by the innovative dimension of this project, which had all the ingredients for an intense architectural adventure: an exceptional building, an atypical program and a visionary owner.
Reinterpreting, shaking up, shifting codes
The building used for the hotel project, known as "Le Manoir", the former property of the Dewavrin family, had all the ostentatious codes of a bourgeois house from a bygone industrial past. While preserving its authenticity, the interior designer reinterpreted the architecture to reveal the brand and architectural identity of LA MAISON DES BIENHEUREUX. The old Versailles parquet floors were restored, the woodwork in the restaurant was burnt thanks to the collaboration of artist Loïc Henrio, the rough brick walls revealed old heating pipes, and a bar found in an antique shop and reconditioned now stands out in the restaurant.
The restaurant: a creative, epicurean experience
In the image of Félicie's cuisine, the interior designer has imagined a creative, epicurean place where customers can enjoy a moment of gastronomy and conviviality. Upon entering, visitors are greeted by a large bay window revealing the kitchen, where a talented brigade is busy around a piano, the visible driving force behind the establishment, highlighted by the interior designer's scenography. Next, the "blessed" will be welcomed in the bar room, decorated with restored oak panelling, where cocktails are prepared and the numerous wine references on the à la carte menu are displayed in a showcase. Three other rooms are available: a large room with burnt wood panelling and a coffered ceiling, a vaulted room and a small private lounge. While retaining the same identity, each room has a different ambience, allowing customers to renew or adapt their experience to suit their tastes.
Rooms: a personalized experience
Unlike conventional hotels, the 15 rooms, all different in design and size, are named rather than numbered, and each has its own culinary theme, with the aim of stimulating the 5 senses and offering an unforgettable experience. The personalized decor makes skilful use of the monochrome colors assigned to each room. This is combined with herringbone parquet flooring and tiled bathrooms that open onto the room. Most of the rooms feature a bathtub located outside the bathroom for maximum relaxation. In one room, an old copper beer tub has even been converted into a bathtub for two!
The bar: a cocoon for convivial moments
Located on the garden level of the establishment, the bar has been designed as a setting for a convivial afternoon or evening. The mix of walnut half-round woodwork, designed by the interior designer, combined with the bottle-green velvet of the banquettes and curtains gives this cosy space an atmosphere conducive to chatting and relaxing with friends!
The cellar: an unforgettable wine experience
For lovers of fine wines, the experience extends to wine tasting and purchasing. La Cave des Bienheureux has been designed as a true wine-tasting cellar, with a wide range of wines highlighted by the use of brick, Begin floor tiles and reclaimed wood displays. Whether you come to relax and enjoy a moment with friends, or for business, every detail has been thought of to ensure a blissful experience.
To sum up this concept, let us be guided and inspired by the etymology of the first name Félicie: "happy, protected by luck" and join the great family of the blessed, for just a moment...
Enjoy this creation in its authentic setting by visiting the website of our customer La Maison des bienheureux.
Other projects
Contemporary renovation of a squared farmhouse in Belgium
La ferme au carré is the perfect place for an interior designer to express himself. This type of architecture offers generous volumes, high ceilings, majestic wooden frameworks, and typical materials such as brick,...
AFI ESCA offices: Designing with light
For its new site, the client commissioned an exceptional building, sober and luminous, on a plot on the edge of the EURALLILE business district. With natural light flooding through every space, we were naturally guided by this...
A rejuvenating haven of peace in the Lille region
This interior design and decoration project takes place on the top floor of a large middle-class residence in the Lille region. The young parents, who owned the property, wanted to convert the attic space to create a master suite....


