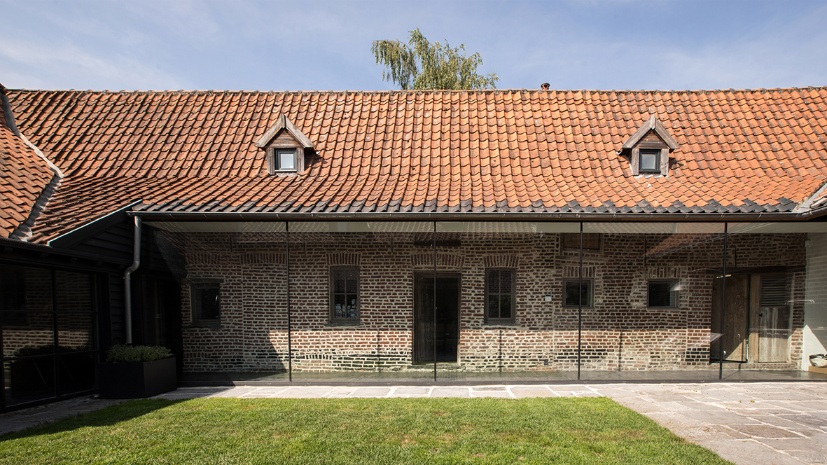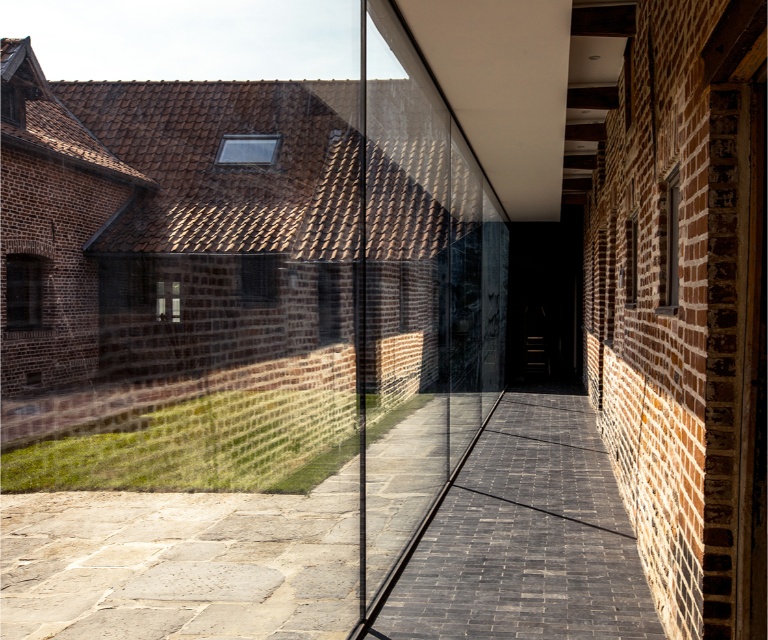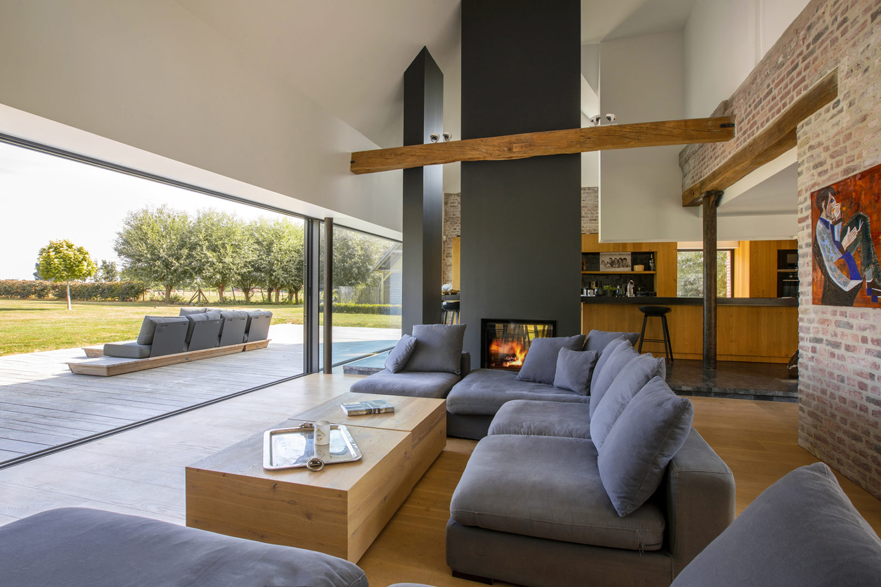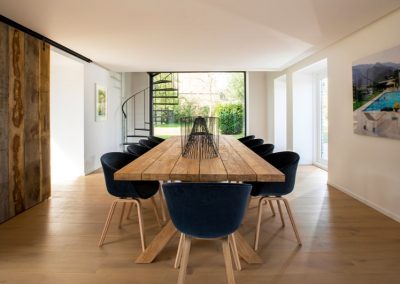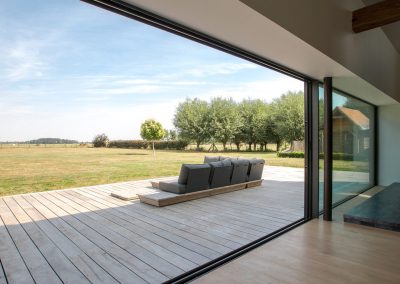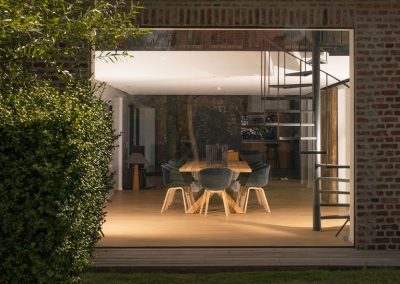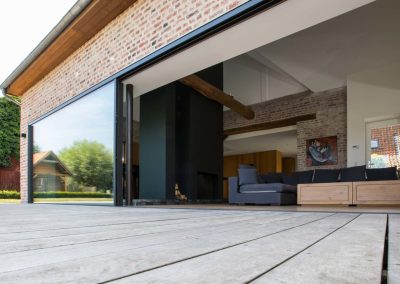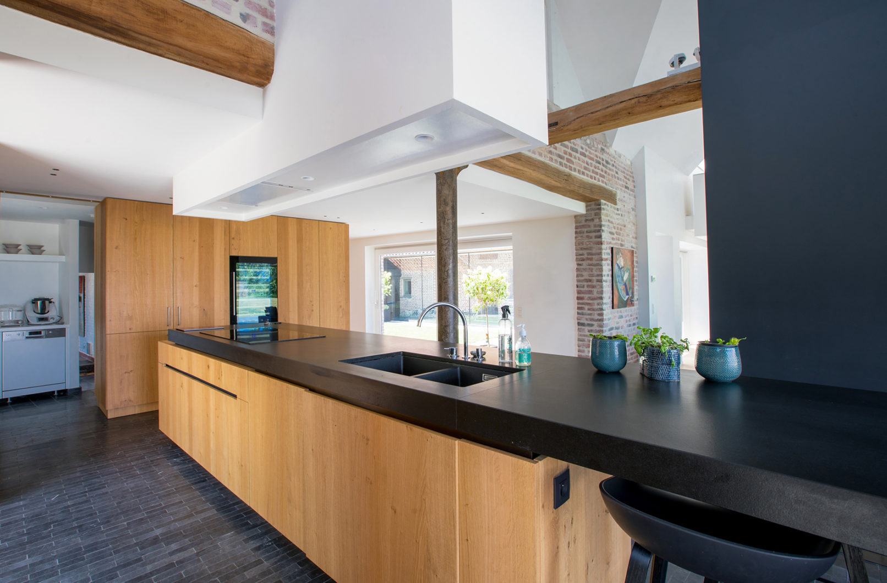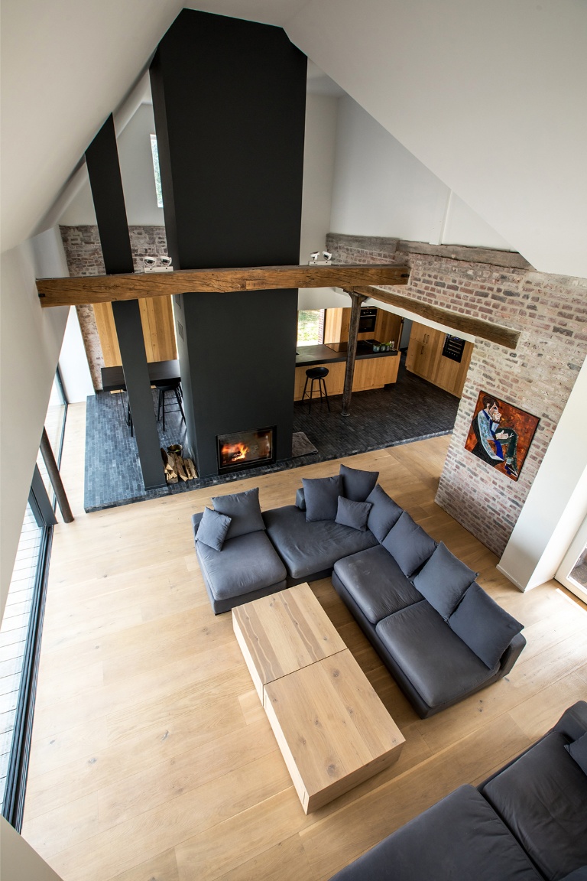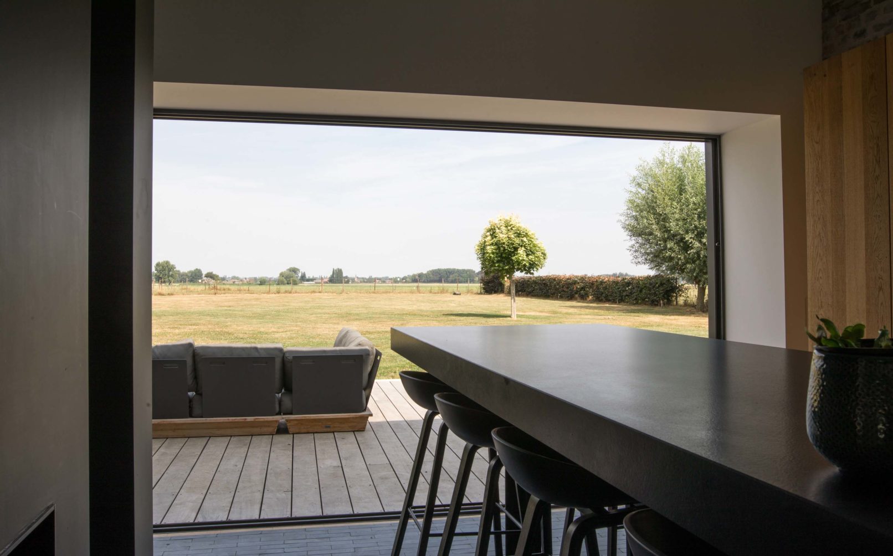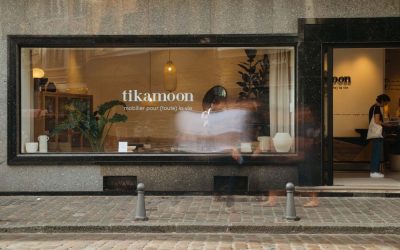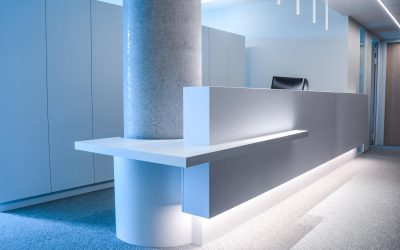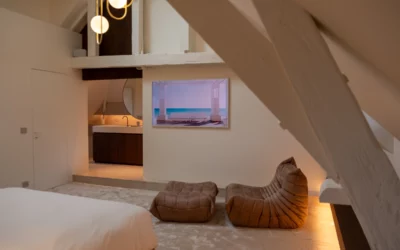La ferme au carré is the perfect place for an interior designer to express himself. This type of architecture offers generous volumes, high ceilings, majestic wooden frameworks and typical materials such as brick, cement tiles, cobblestones and wooden barn doors. The design by Guillaume Da Silva Architectures Intérieures is contemporary, contrasting with the existing building to enhance its character.
The clients who called on the agency for this renovation had acquired this property, two wings of which had already been renovated to accommodate the sleeping areas. Our intervention focused on the living areas located in the barn. This building, located in a rural setting in Belgium, is a square farmhouse typical of regional architecture, built between the 18th and 19th centuries.
Open prospects and technical challenges
Large openings were created in the facade to offer wide views of the surrounding nature. The minimalist black aluminum joinery, installed flush with the facade, presents a technical challenge with its clean lines. A glass walkway was designed to improve circulation between the farm buildings, fitting discreetly under the roof gutter like a framed painting. This technical feat was carried out by Carette, a regional joinery company.
Customized kitchens and harmonious living spaces
The kitchen is entirely bespoke, using natural materials in keeping with the "country" spirit of the house. The oiled oak fronts, stone worktops, aged brass sockets and bluestone floor create a coherent whole. The hood is suspended from the roof rafters, and the kitchen area, raised on a cobblestone podium, harmoniously links the entrance hall and living room. The volume of the chimney, separating the space, highlights the double height of the barn and ends at the ridge, giving the whole a balance between authenticity and modernity.
Other projects
Design of the Tikamoon boutique in Lille: interior design project in Old Lille
Guillaume Da Silva Architectures Intérieures assisted Tikamoon, a specialist in sustainable solid wood furniture, with the opening of its first store in Lille, in the heart of Vieux-Lille, in September 2023. After an initial collaboration on their...
AFI ESCA offices: Designing with light
For its new site, the client commissioned an exceptional building, sober and luminous, on a plot on the edge of the EURALLILE business district. With natural light flooding through every space, we were naturally guided by this...
A rejuvenating haven of peace in the Lille region
This interior design and decoration project takes place on the top floor of a large middle-class residence in the Lille region. The young parents, who owned the property, wanted to convert the attic space to create a master suite....

