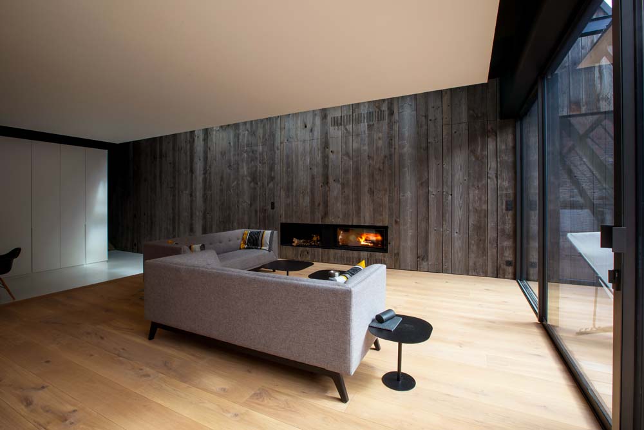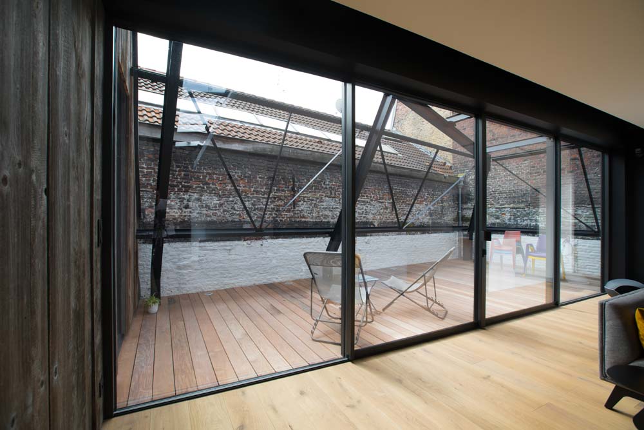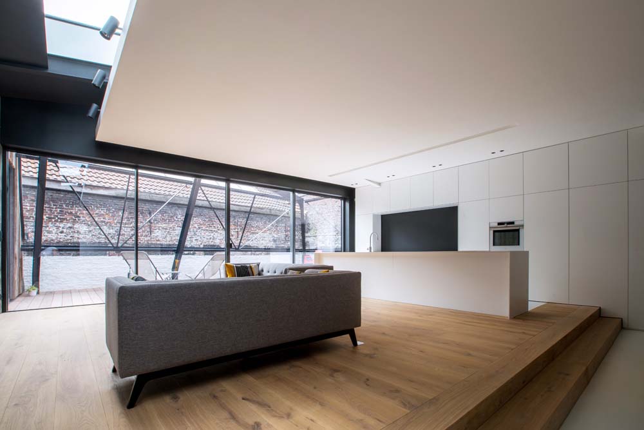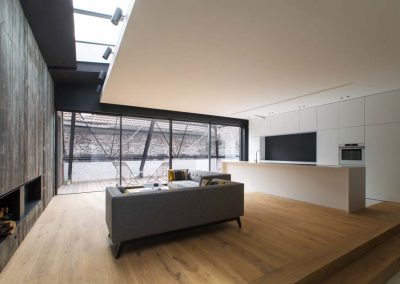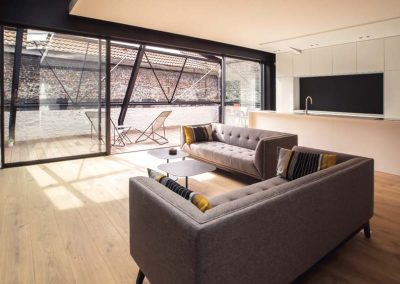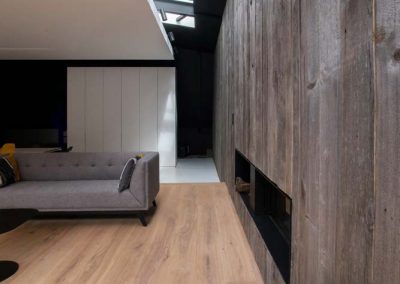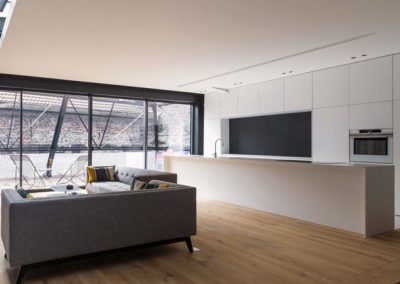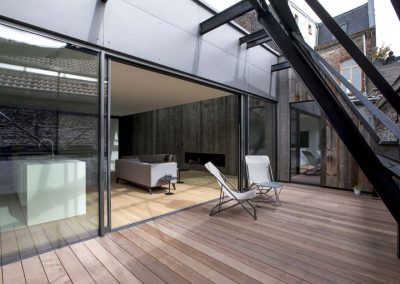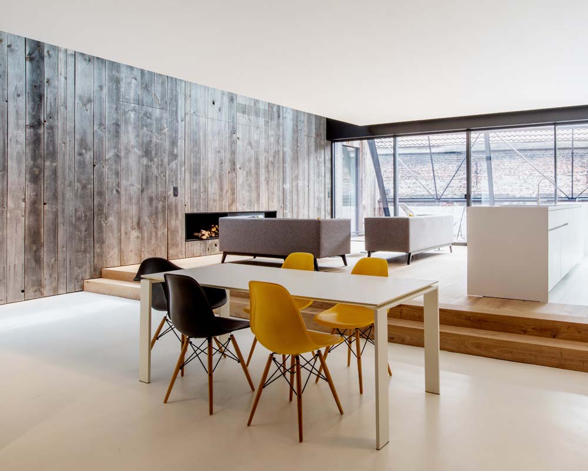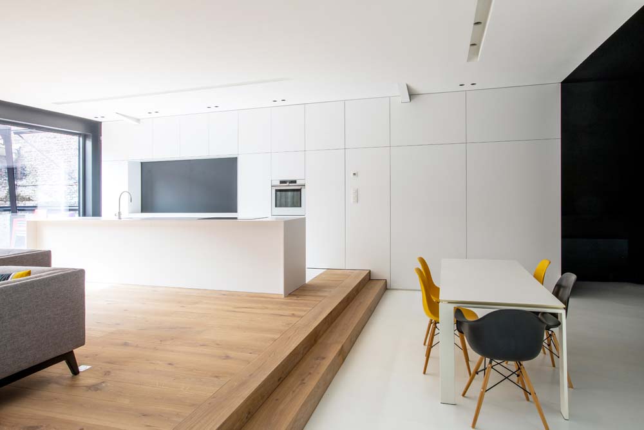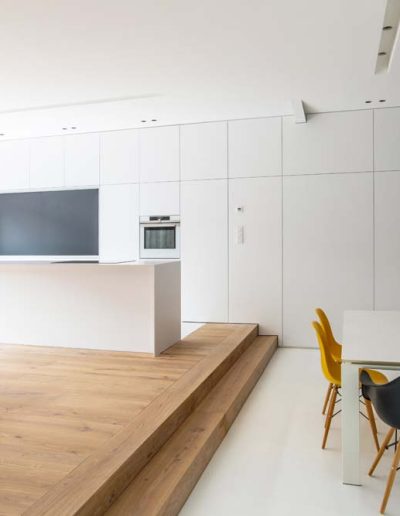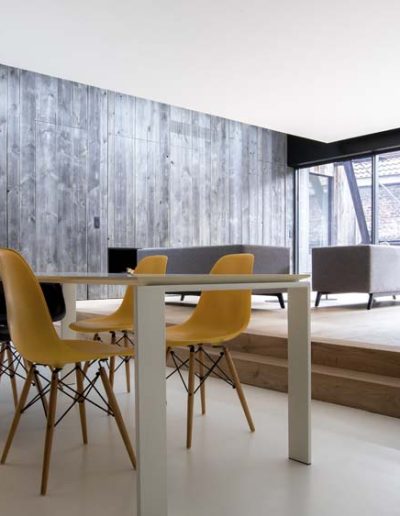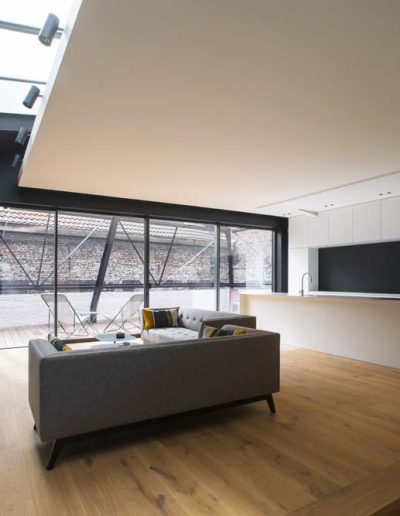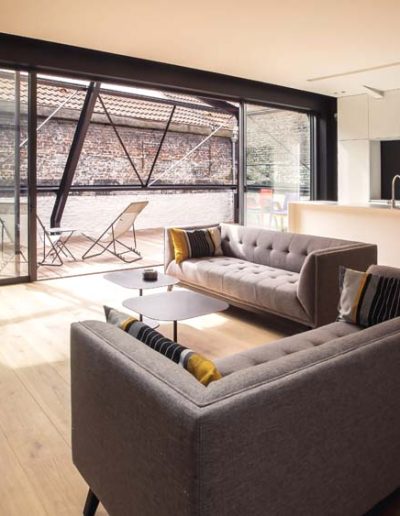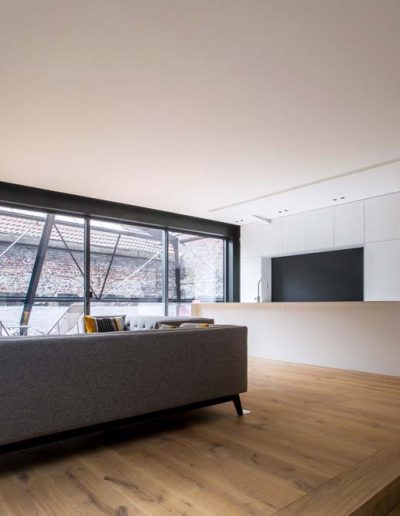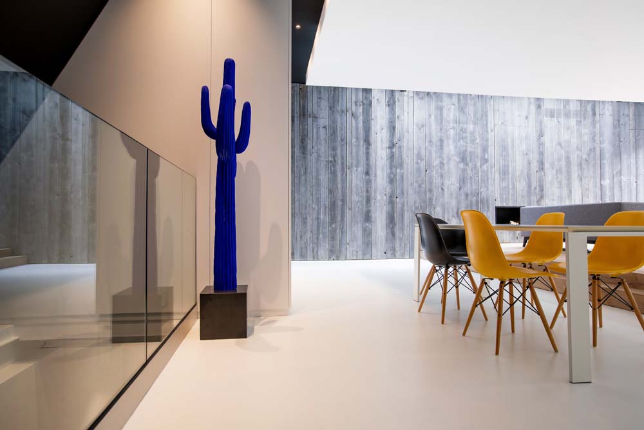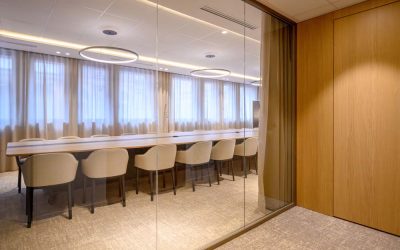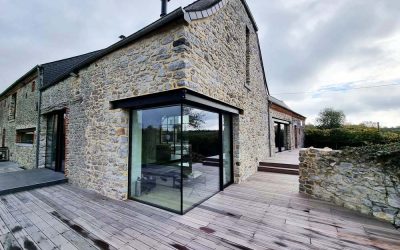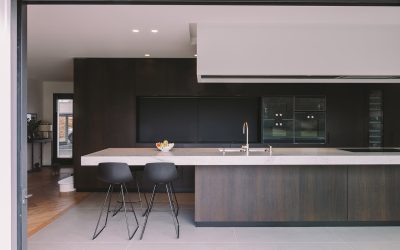Guillaume Da Silva Architectures Intérieures recently completed an apartment with a rooftop terrace on a raw plateau beneath the rooftops of Old Lille.
Taking its place above a photo studio, the interior design project, with its contemporary, minimalist lines, opens completely onto the terrace, abolishing the indoor/outdoor boundary, thanks to a maxi-bay of glass.
This transparency is accentuated by the continuity of materials on the terrace, notably the wall clad in rough-hewn wood cladding derived from the dismantling of old Canadian cabins. The only raw material in this minimalist world of white, concrete and steel, it lends character and uniqueness to the interior.
Other projects
Fit-out of TSD Notaires offices in Lille: supporting transition through design
The job of an interior architect in the field of office design often involves keeping pace with the digital revolution and changing practices. For this project, our client TSD NOTAIRES entrusted us with the task of...
Renovation and restructuring of a farm in the Avesnois region: a window onto nature
The Guillaume Da Silva Architectures Intérieurs agency undertook the complete renovation and restructuring of this farmhouse in the Avesnois region, which had been recovered by the owners in a dilapidated state. The living quarters had been renovated with little care, while the...
An opening onto nature: interior design of a timber-frame house
Guillaume Da Silva Architectures Intérieurs was called in to rethink the layout of all the living areas on the first floor of this timber-frame house, set in a vast wooded plot. A large opening was created in the façade,...

