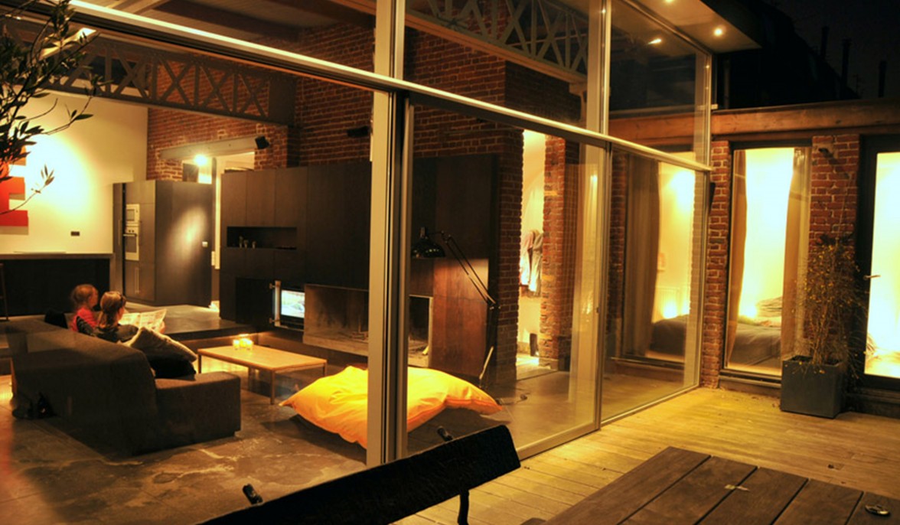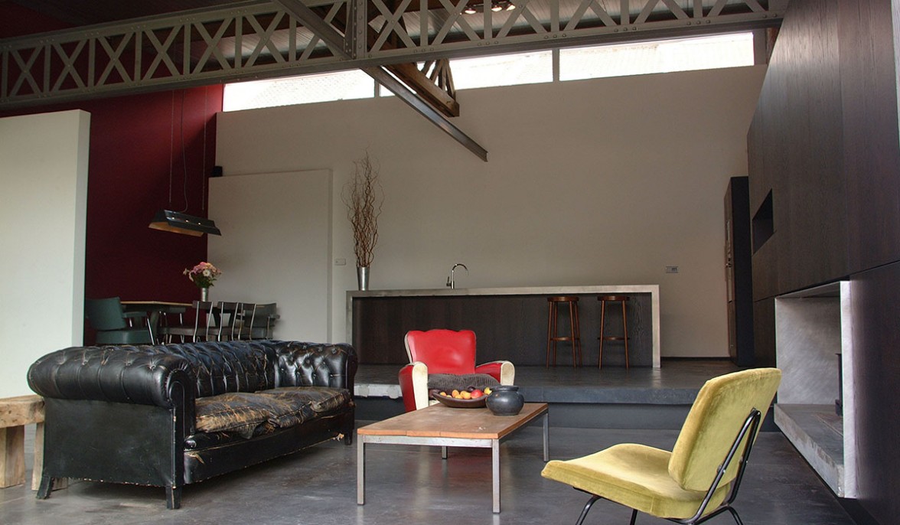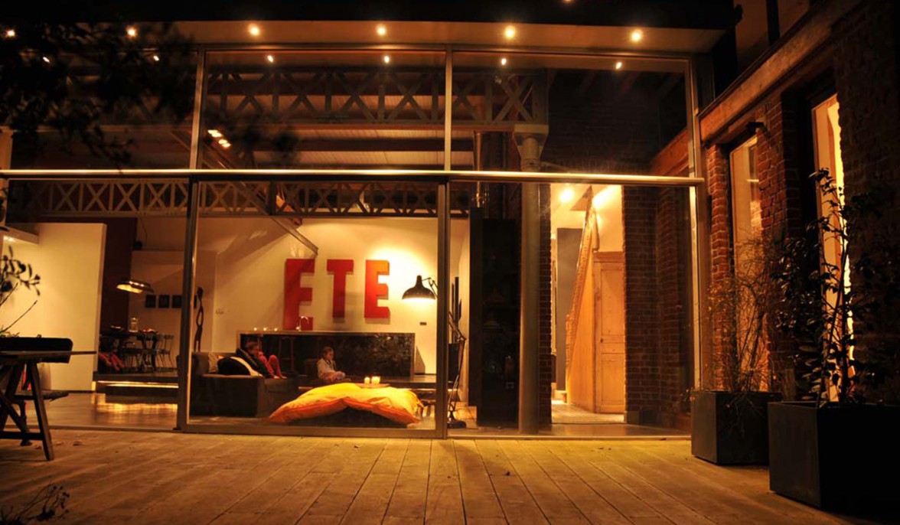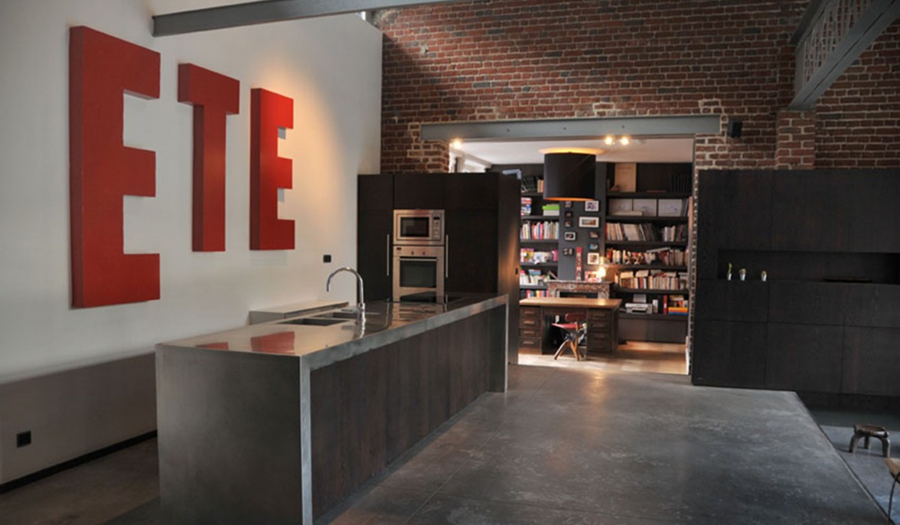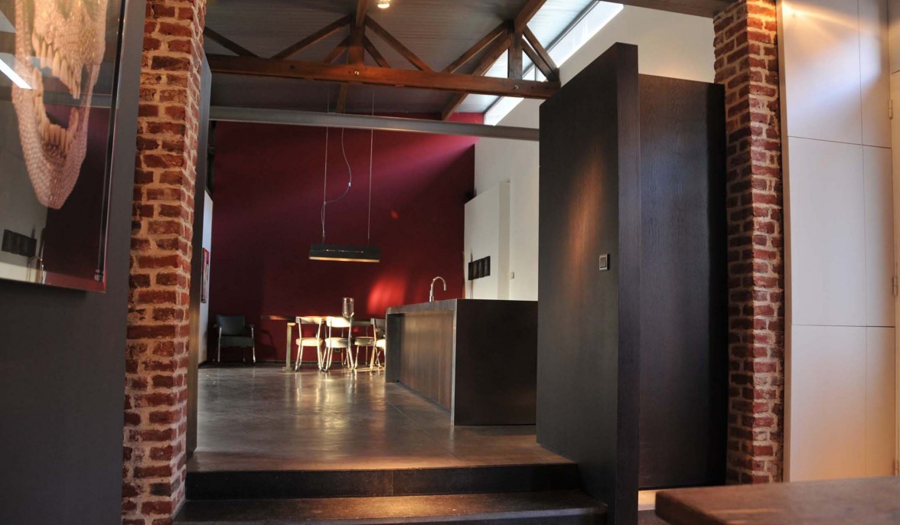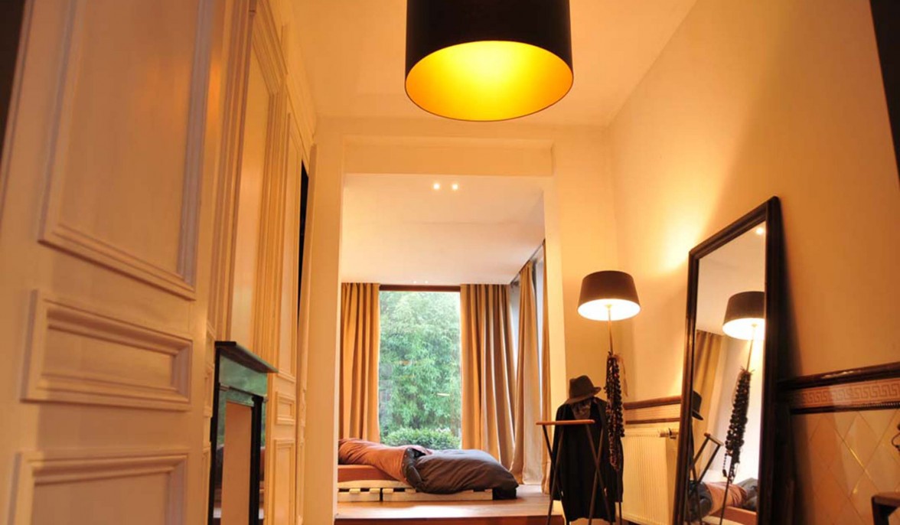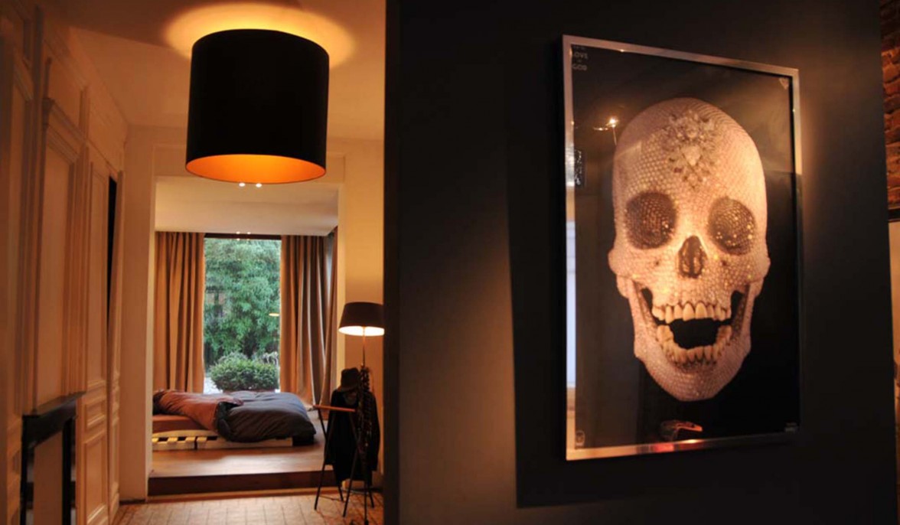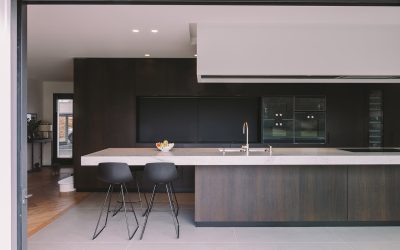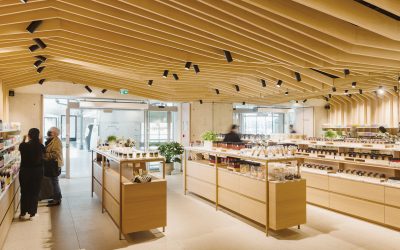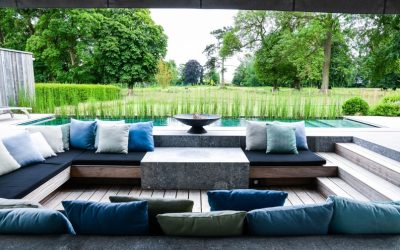Guillaume Da Silva Architectures Intérieurs has undertaken the transformation of a barn, a former foundry adjoining a 1930s house, into a modern loft in Marcq-en-Barœul, near Lille. The renovation project aims to turn the barn into a central meeting space, totally open to a central kitchen and facing a mineral garden.
Other projects
An opening onto nature: interior design of a timber-frame house
Guillaume Da Silva Architectures Intérieurs was called in to rethink the layout of all the living areas on the first floor of this timber-frame house, set in a vast wooded plot. A large opening was created in the façade,...
Design of the AVRIL boutique at Lille Europe station: an inspiring organic cosmetics space for travellers
For its twenty-fourth location in France, the Guillaume Da Silva Architectures Intérieurs agency has once again been chosen by AVRIL to design the brand's boutique in the Lille Europe train station, recently renovated to accommodate new spaces...
Creation of an outdoor swimming pool in the Valenciennois: Hymn to summer
When an interior architect invites himself outside...Guillaume Da Silva Architectures Intérieurs in Lille (Roubaix / France), was contacted by a loyal client, for whom it had designed the interior architecture of his villa in the...

