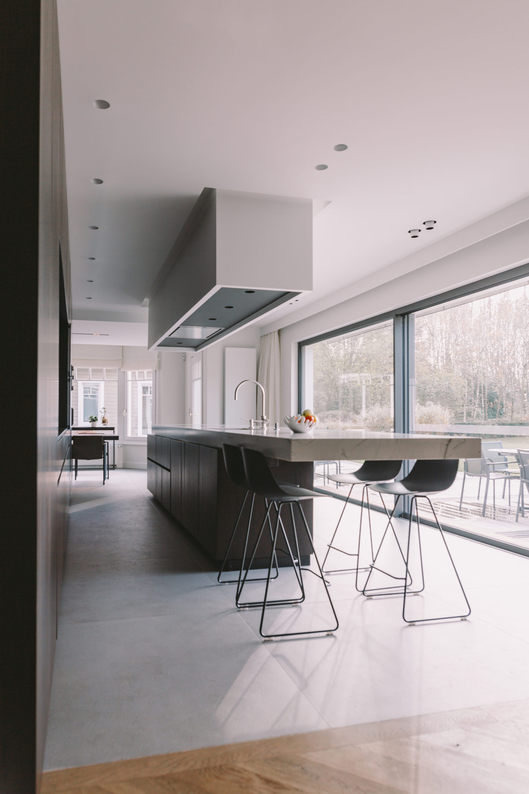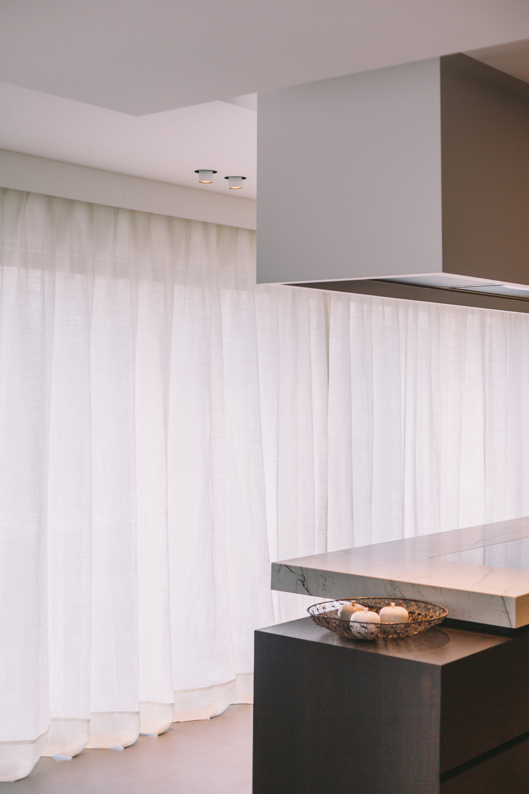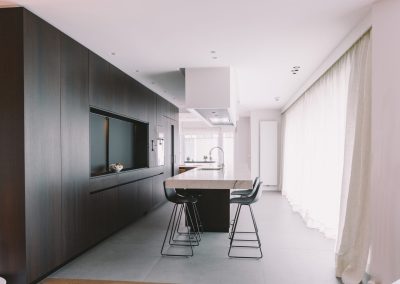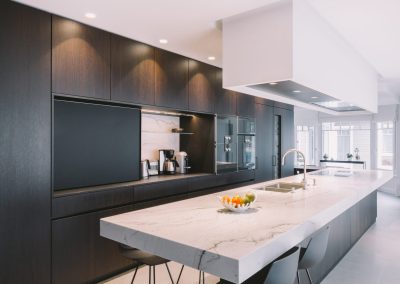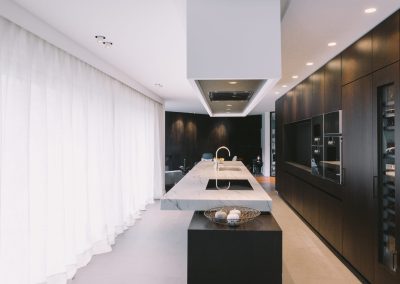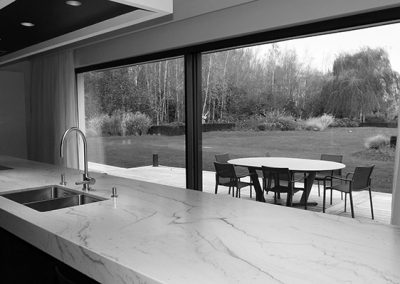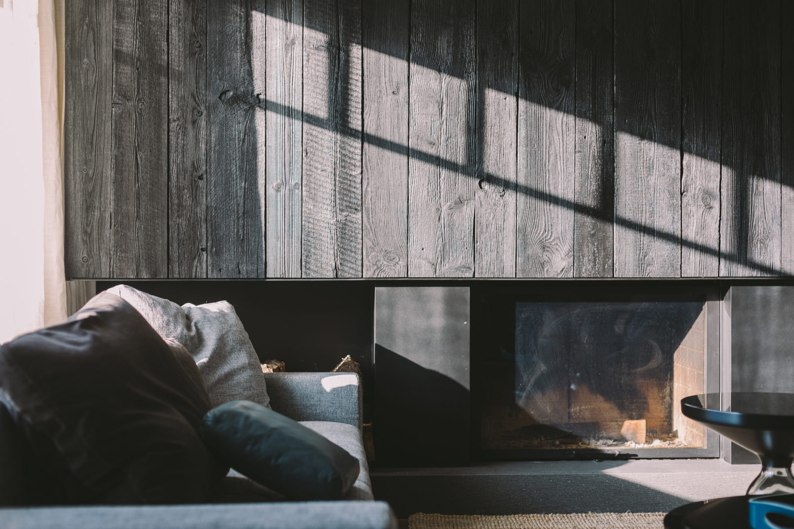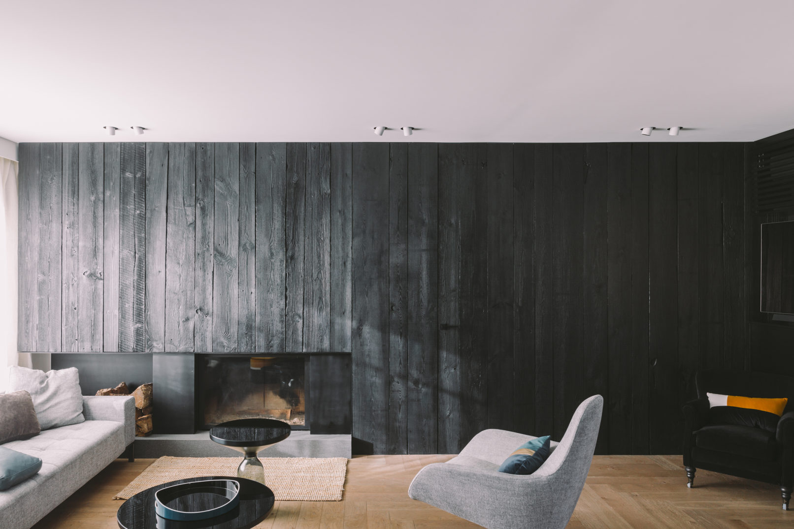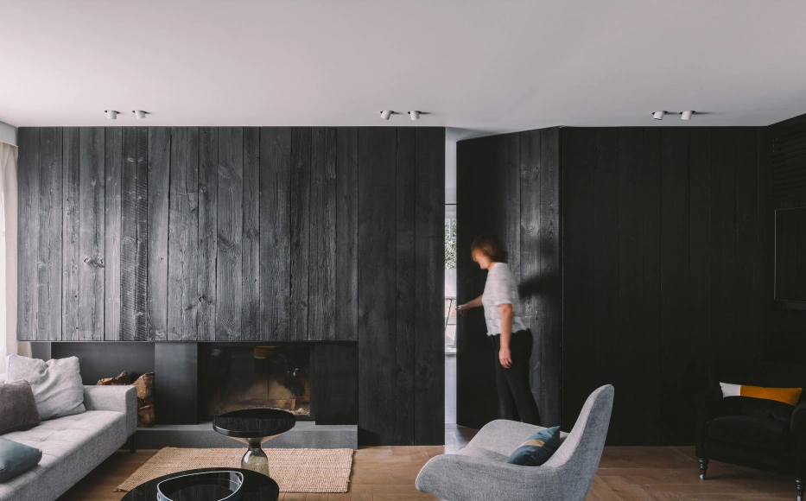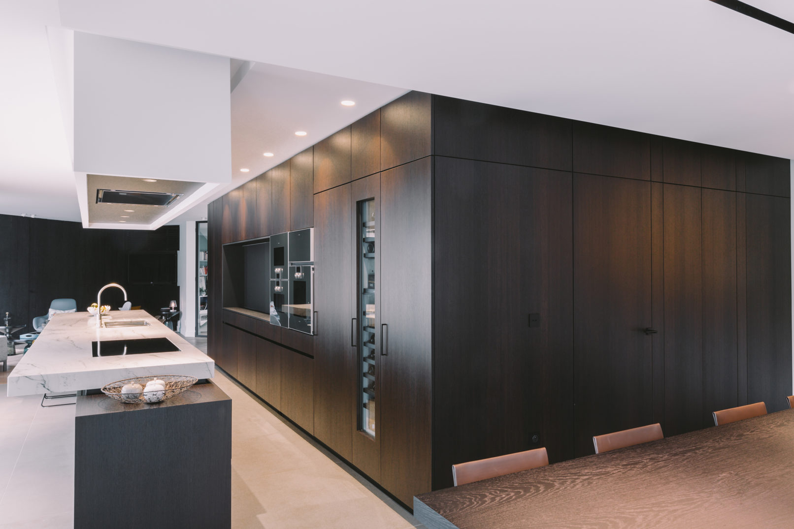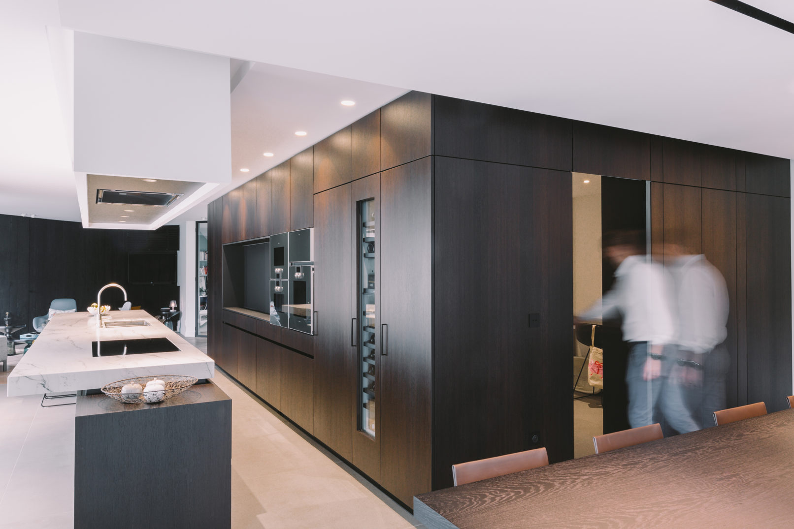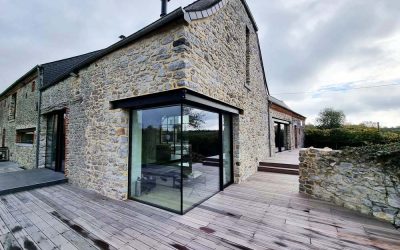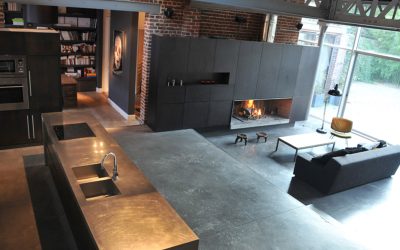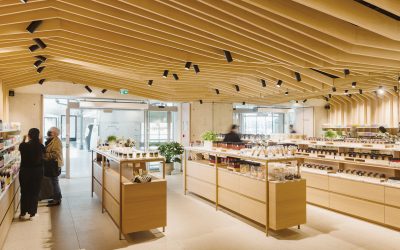Tailor-made kitchens and open organization
The kitchen island, facing the landscape, creates a fluid link between the dining room and the living room. The marsh oak paneling covers the staircase and turns to form a partition with a concealed door, separating the dining room from the scullery. Designed for a customer with a passion for cooking, this entirely bespoke contemporary kitchen uses natural materials, in harmony with the spirit of the project. The cabinet fronts are in marsh oak, the worktops in stone, and the floor in maxi slabs imitating rough concrete.
Raw ambience and clean design in the living room
In the living room, a full wall of burnt wood cladding incorporates the fireplace, cupboards and access to the paint shop. This raw material, with its assertive style, adds a touch of brutalism to this contemporary ambience. The volume of the hood on the island frames the perspective, and the kitchen area, positioned opposite the bay window, acts as a link between the dining room and the living room. Finally, the volume of the burnt-wood fireplace rebalances the axis of the triangular living room, adding a strong materiality and visual balance to the whole.
Other projects
Renovation and restructuring of a farm in the Avesnois region: a window onto nature
The Guillaume Da Silva Architectures Intérieurs agency undertook the complete renovation and restructuring of this farmhouse in the Avesnois region, which had been recovered by the owners in a dilapidated state. The living quarters had been renovated with little care, while the...
Conversion of a former foundry into a loft in Marcq-en-Barœul (59), France
Guillaume Da Silva Architectures Intérieurs has undertaken the transformation of a barn, a former foundry adjoining a 1930s house, into a modern loft in Marcq-en-Barœul, near Lille. The aim of the renovation project is to turn the barn into a...
Design of the AVRIL boutique at Lille Europe station: an inspiring organic cosmetics space for travellers
For its twenty-fourth location in France, the Guillaume Da Silva Architectures Intérieurs agency has once again been chosen by AVRIL to design the brand's boutique in the Lille Europe train station, recently renovated to accommodate new spaces...

