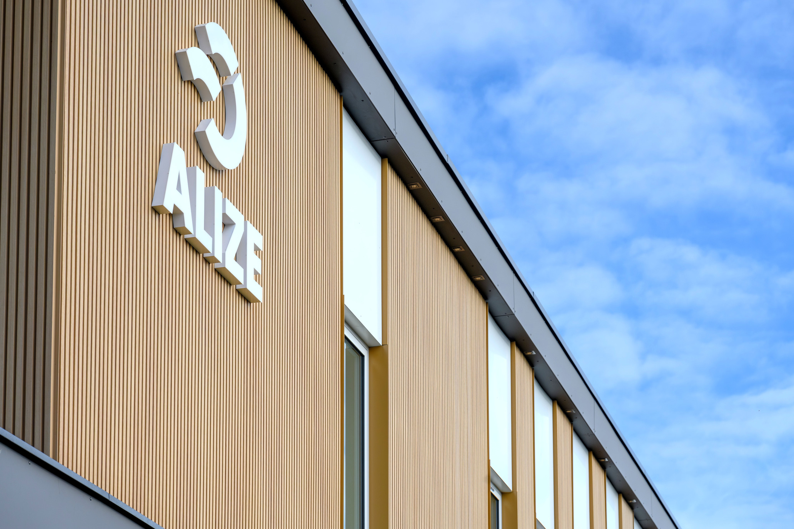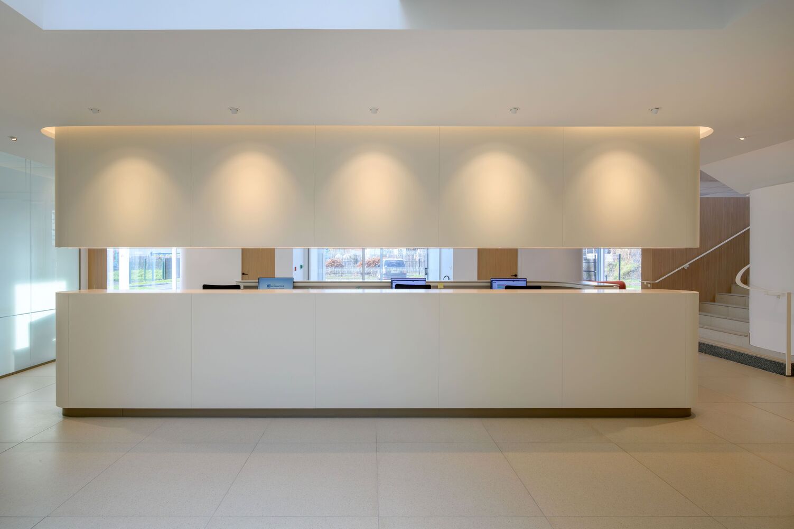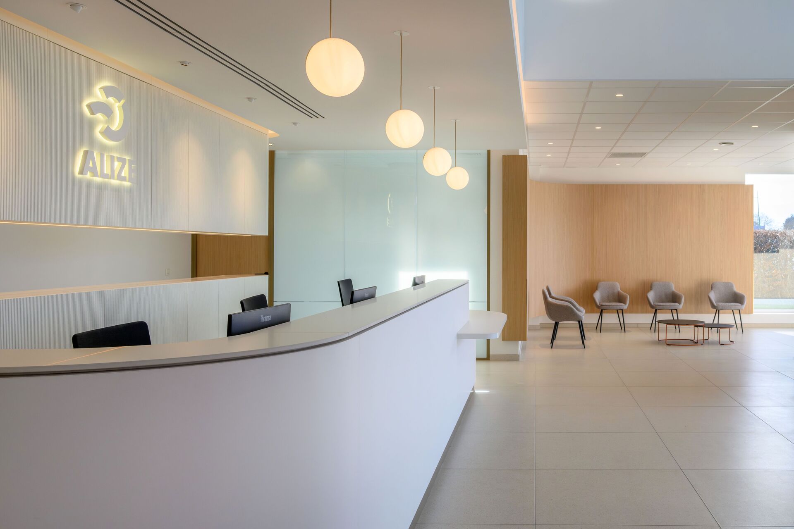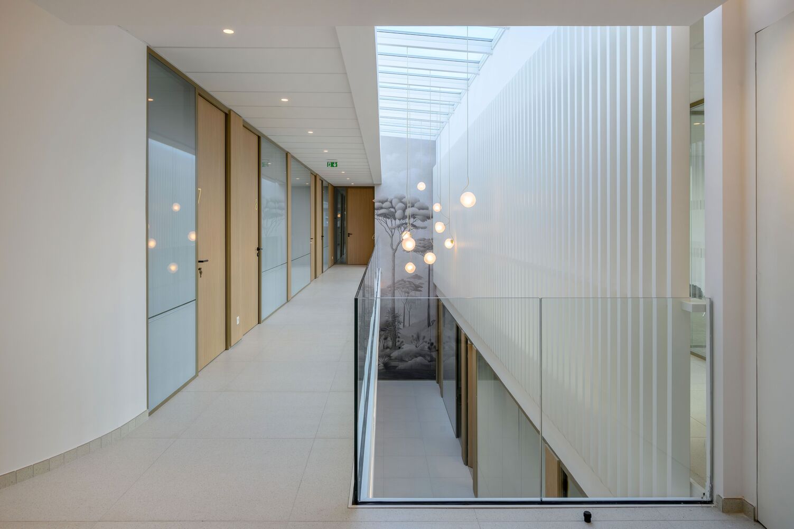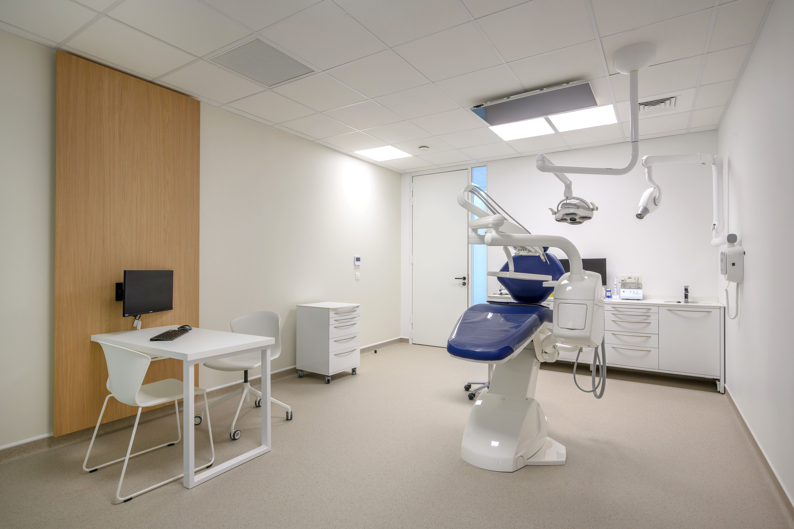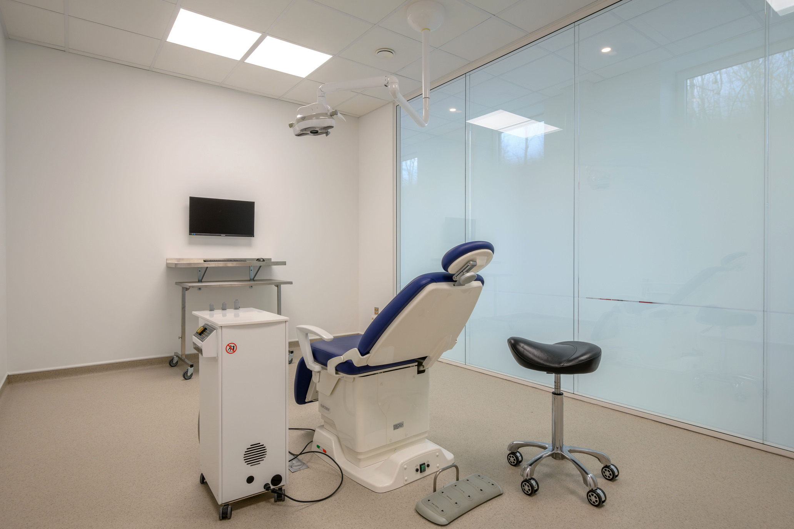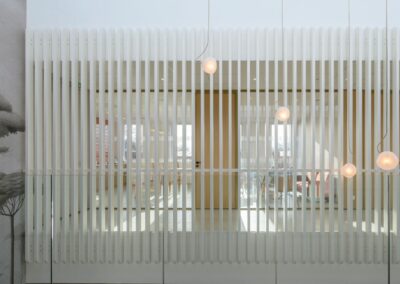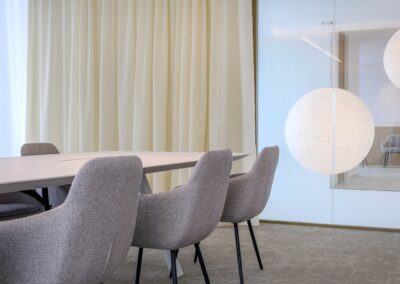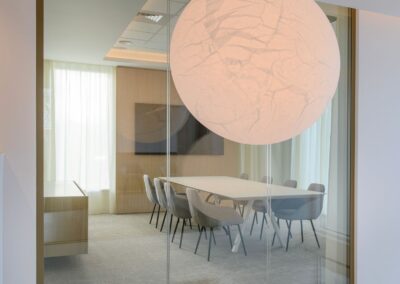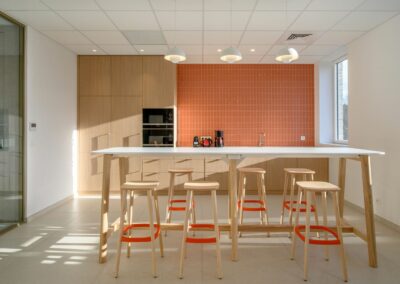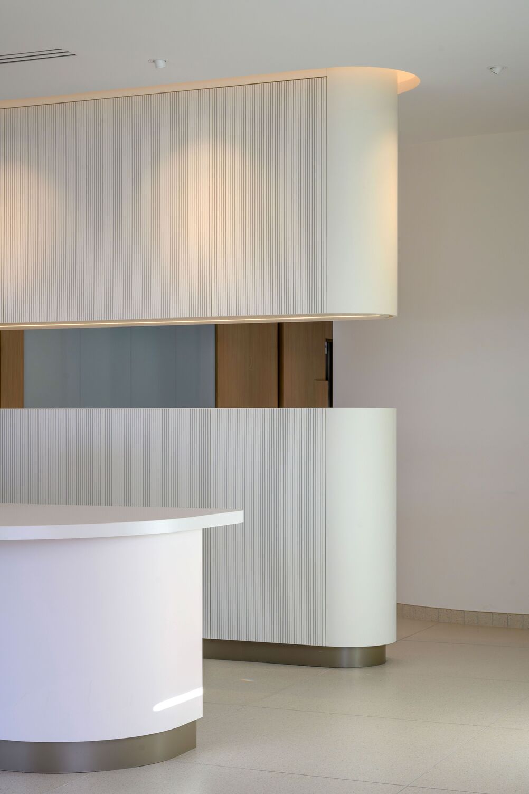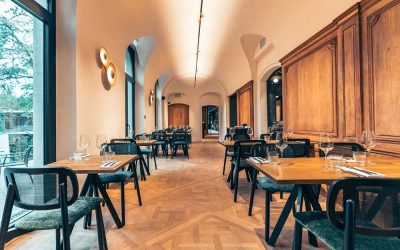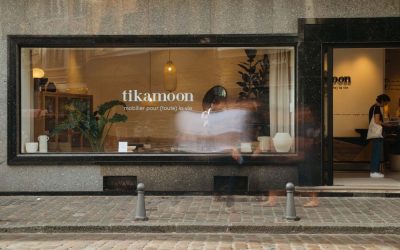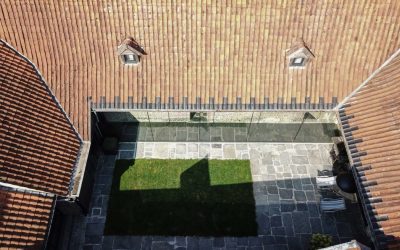Guillaume Da Silva Architecture Intérieures was commissioned to design the interior of a dental clinic in Lesquin.
This ambitious project, led by SCI Médicale de Lesquin, aims to create a space that is functional, welcoming and soothing for patients, while offering practitioners an ergonomic and comfortable working environment.
From the outside, the poetry of the three moons invites you to enter the building. At the entrance, the horizontality of the magisterial reception desk stands out; a veritable neuralgic point for the articulation of exchanges between the public and practitioners. The soft colors in shades of white and beige.
A dental clinic designed to welcome and comfort patients
Brushed blond oak is used in large solid colors, particularly in the curved, cocoon-like waiting areas.
We designed the layout of the premises to be served by a double distribution system: on one side for patients, and on the other for practitioners and their staff. Two worlds that come together in the consulting rooms.
Patients will appreciate the acoustic comfort of the consulting rooms, thanks to the combination of absorbent ceilings, soft beige flooring and touches of oak, adding a warm note to the overall design.
A functional and ergonomic layout for practitioners
Practitioners and their staff now enjoy private workspaces that prioritize functionality without neglecting their well-being.
The break room, a real living space, offers employees a place combining aesthetics, comfort and functionality, thanks to a kitchen with a refined design, where they can recharge their batteries and exchange ideas.
Interior architecture for well-being and efficiency
Guillaume Da Silva Architecture Intérieure successfully met the challenge of creating a dental practice that combines comfort, functionality and aesthetics, thanks to a refined design, noble materials and a fluid organization of spaces. This project illustrates the importance of appropriate medical architecture, where every element contributes to creating a positive experience for patients and healthcare professionals alike.
Other projects
Renovation of the hotel restaurant "Félicie : La Maison des Bienheureux" in Roubaix
Guillaume Da Silva Architectures Intérieurs helped transform the restaurant and hotel "Félicie: La Maison des Bienheureux". The result of a meeting between Guillaume Da Silva and visionary entrepreneur Romain Petit, this project reinvents the codes...
Design of the Tikamoon boutique in Lille: interior design project in Old Lille
Guillaume Da Silva Architectures Intérieures assisted Tikamoon, a specialist in sustainable solid wood furniture, with the opening of its first store in Lille, in the heart of Vieux-Lille, in September 2023. After an initial collaboration on their...
Contemporary renovation of a squared farmhouse in Belgium
La ferme au carré is the perfect place for an interior designer to express himself. This type of architecture offers generous volumes, high ceilings, majestic wooden frameworks, and typical materials such as brick,...

