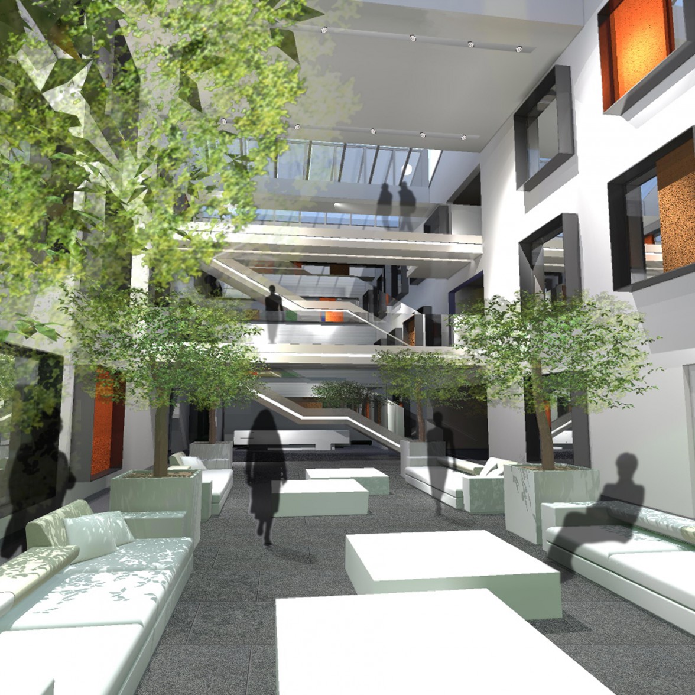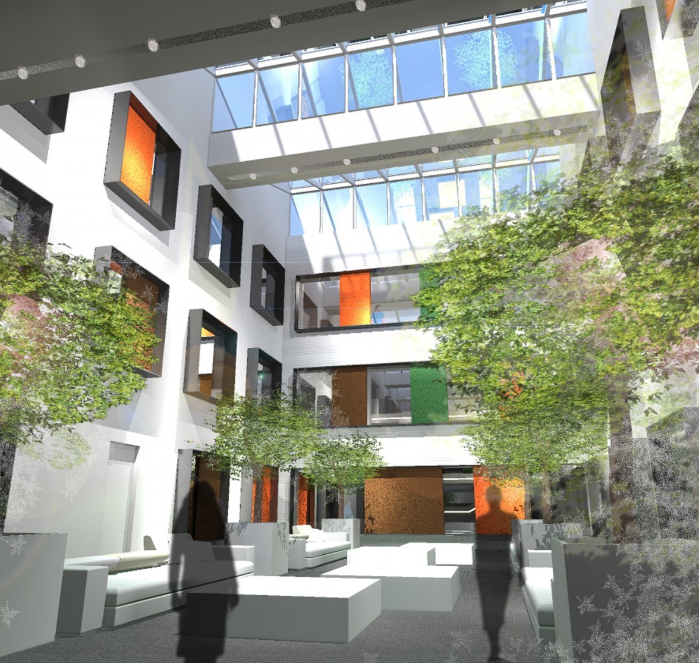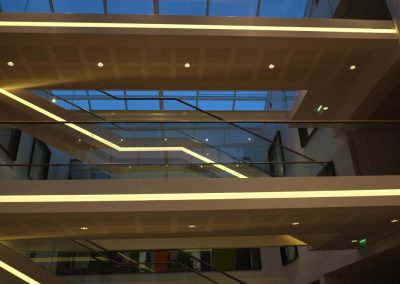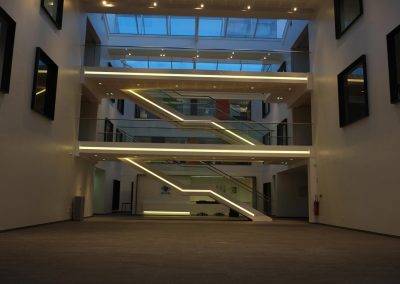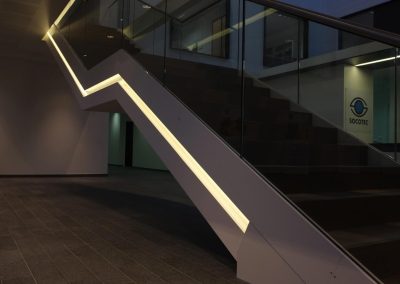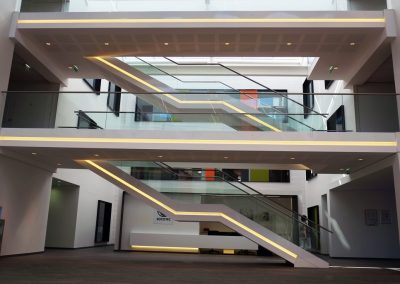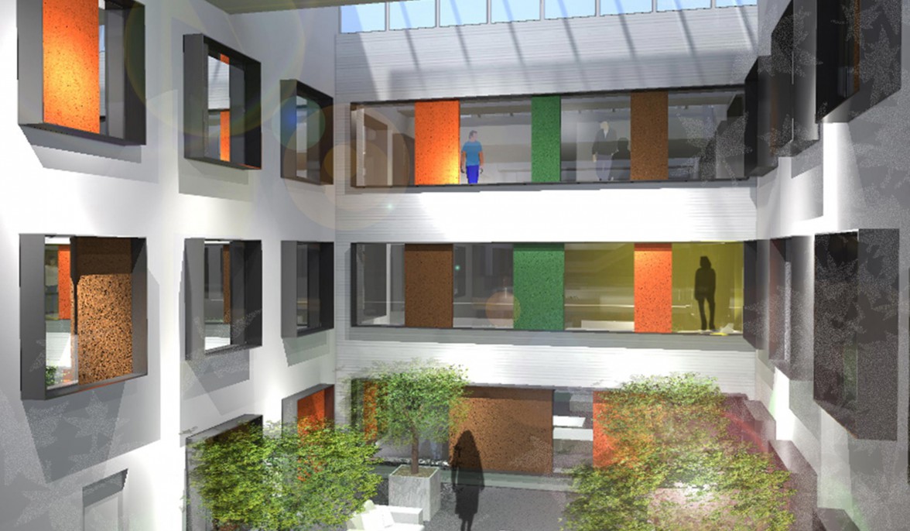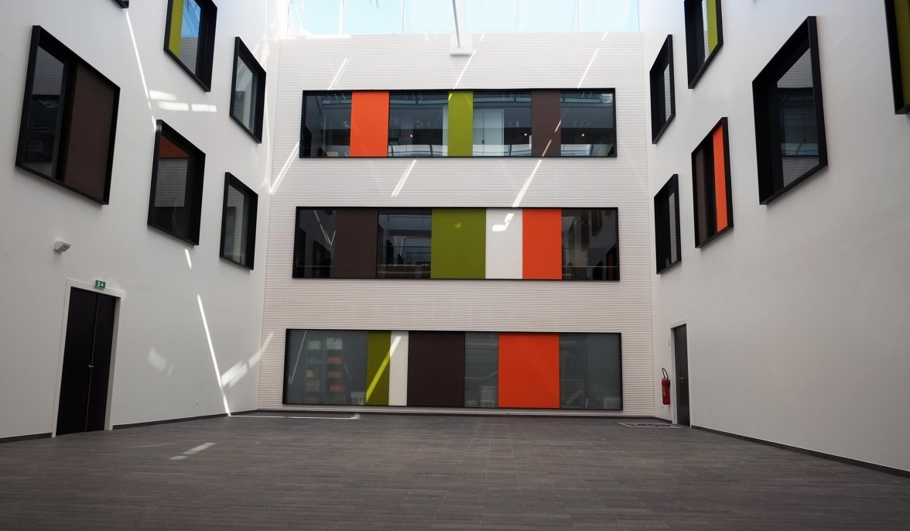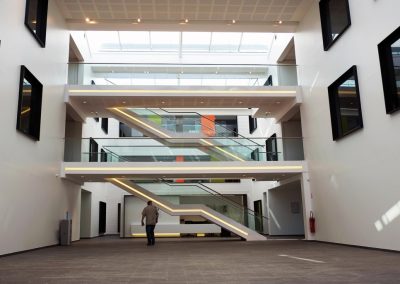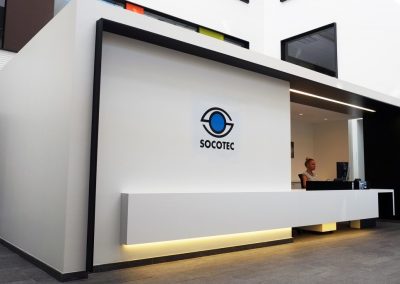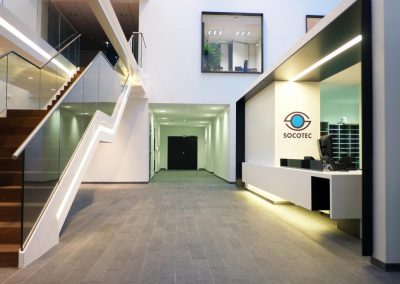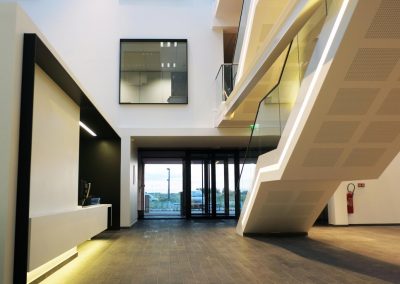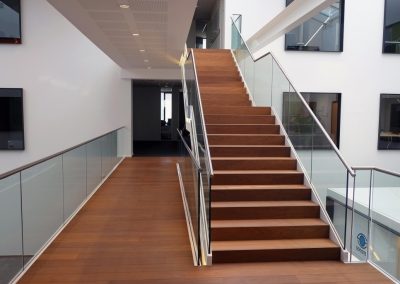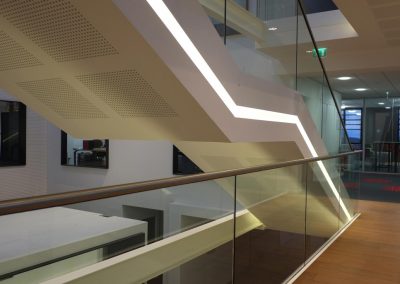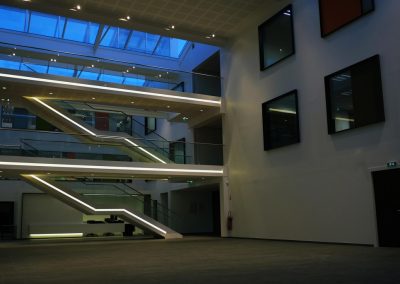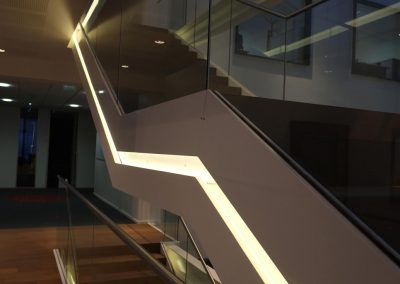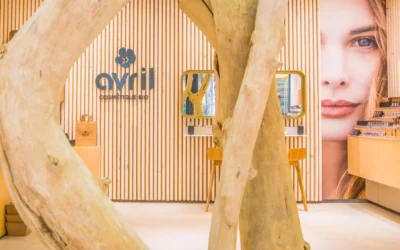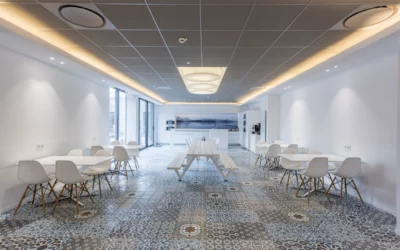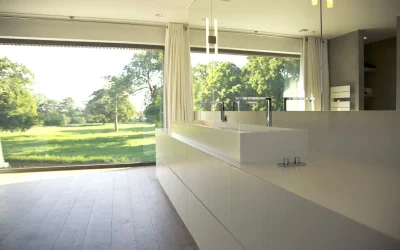Guillaume Da Silva Architectures Intérieures designed the atrium, reception and common areas for the new headquarters of Socotec's inspection department. This project is the result of construction on a site near Lesquin, not far from Lille.
Work on acoustics and light was essential in the atrium, the heart of the building, where natural light diffuses into the workspace, offering a meeting place in the middle of the company. The atrium is enhanced by glass and metal cladding. Black boxes were placed on the façade to create a link between the offices and the atrium. In addition, a random rhythm of acoustic panels in vintage colors reinforces the rigor of the project. The reception area is displayed as an independent box.
Designed with passion, this project illustrates Guillaume Da Silva's commitment to creating inspiring, functional workspaces.
Other projects
Design of the AVRIL boutique in Metz: an organic cosmetics space in the heart of the city
For its fourth location in France, the Guillaume Da Silva Architectures Intérieurs agency was chosen by organic cosmetics brand AVRIL to design its store in the historic center of Metz. AVRIL, wishing to distinguish itself from other...
An eco-responsible head office: architecture and design of the new 3E Concept building
Guillaume Da Silva, interior architect based in Lille (Roubaix, France), was commissioned to design the interior spaces for the offices and restaurant of 3E Concept's new building. The project is part of a passive building designed by...
House in the heart of nature in Valenciennois
Guillaume Da Silva Architectures Intérieurs designed the interior architecture of this new house, right from the project sketch, in the Valenciennois region. Nestled in an exceptional natural setting, the house boasts a 180° panoramic view over the bocages and...

