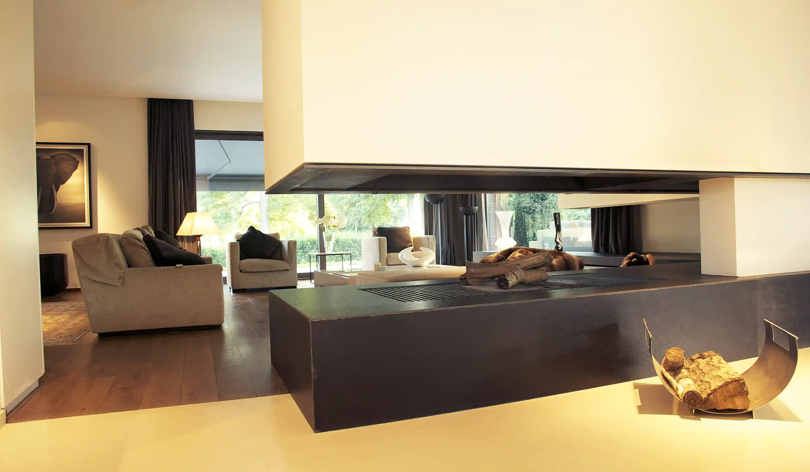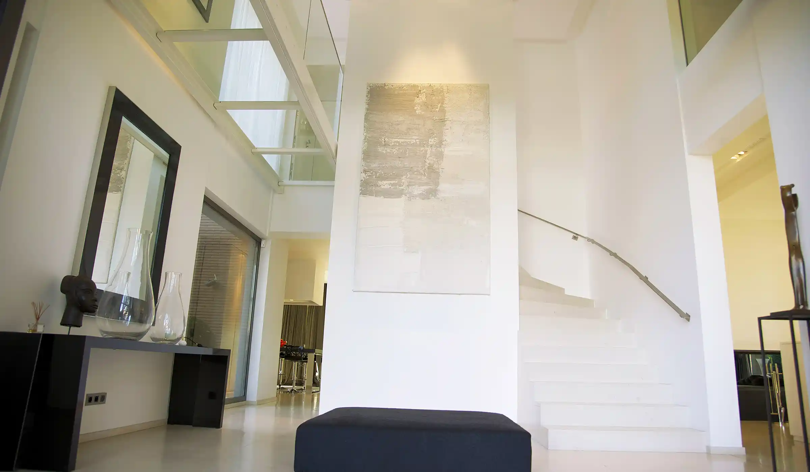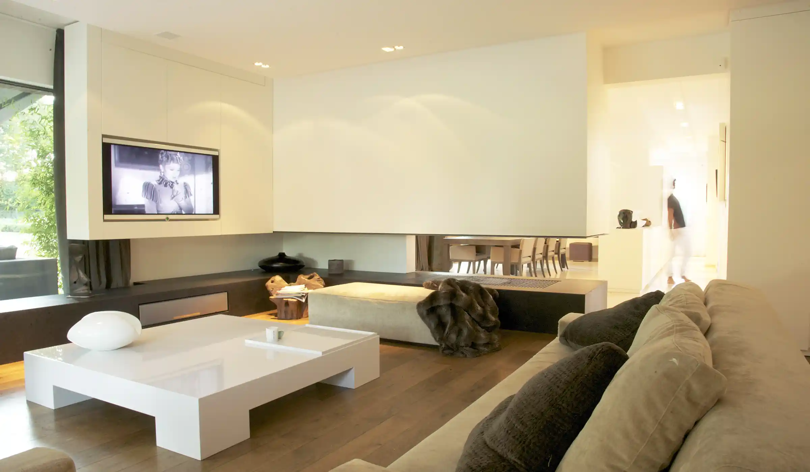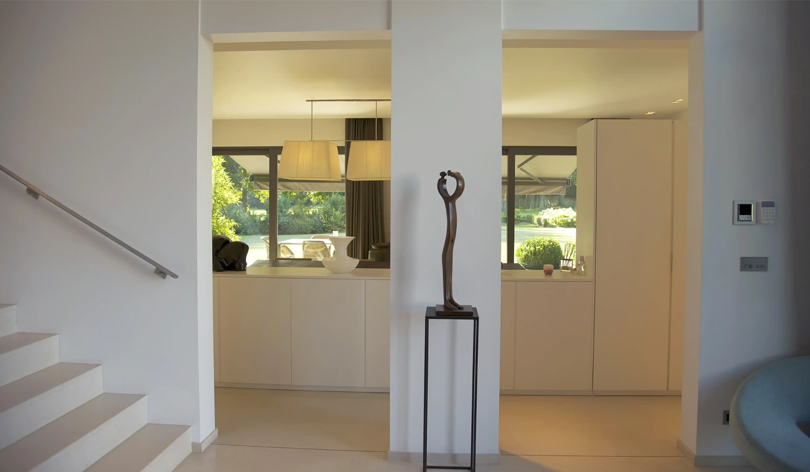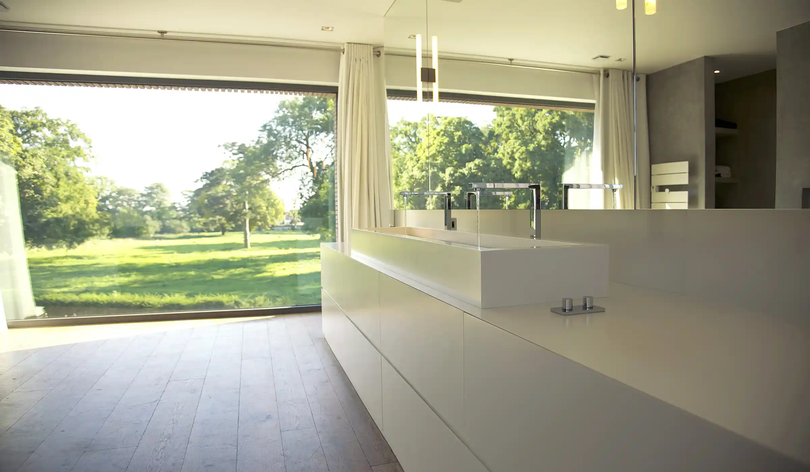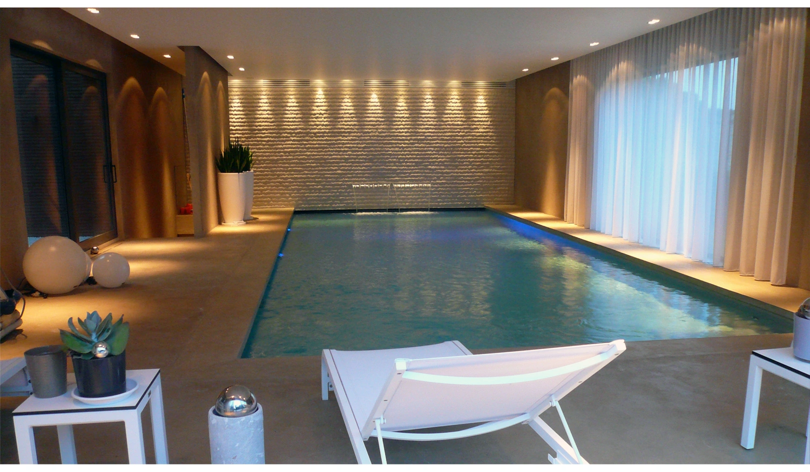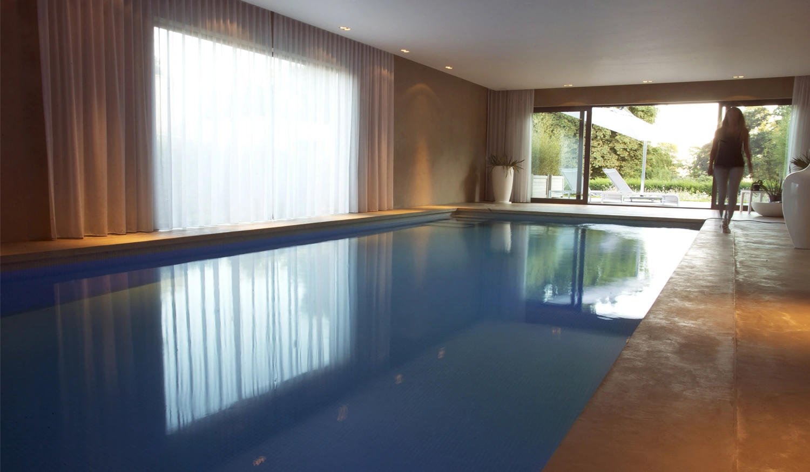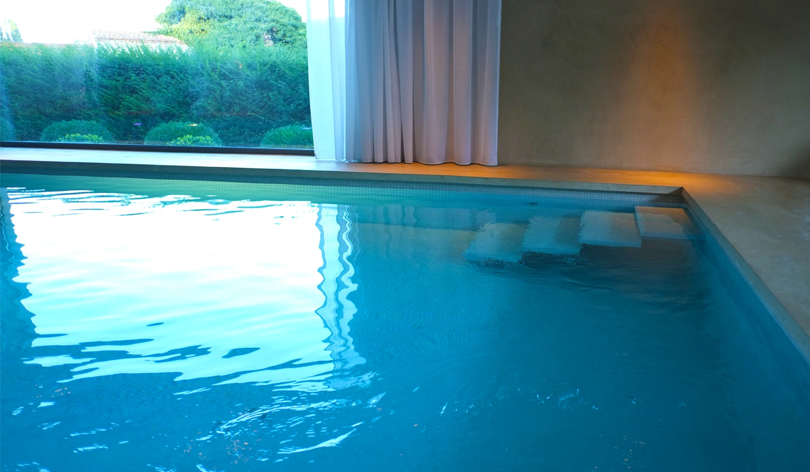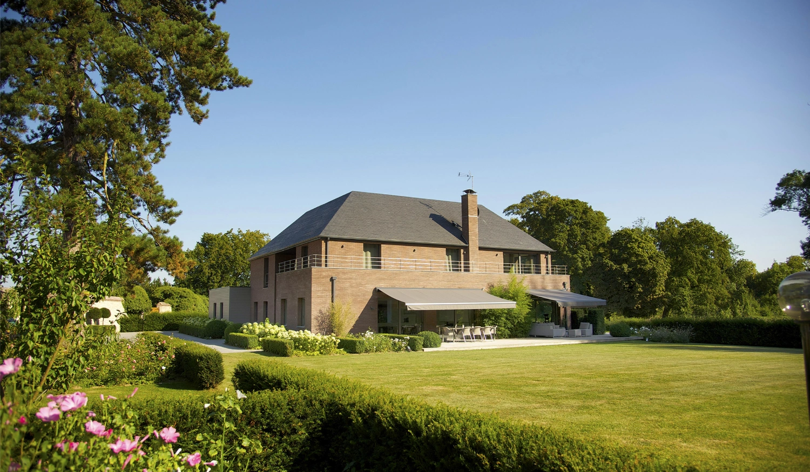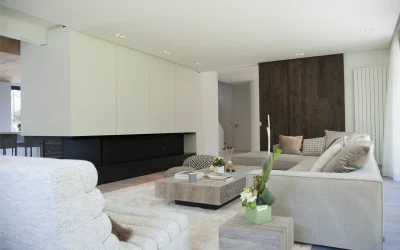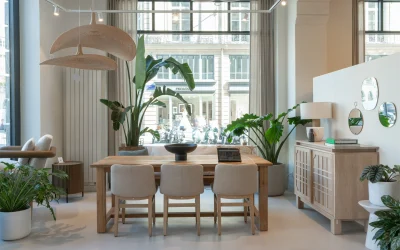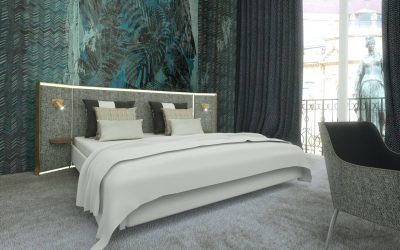Guillaume Da Silva Architectures Intérieurs designed the interior architecture of this new house, right from the project sketch, in the Valenciennois region. Nestled in an exceptional natural setting, the house boasts a 180° panoramic view over bocages and meadows where horses gallop. The agency's approach is to bring the landscape into the house, with natural colors integrated into each room, which enjoys an exceptional view.
The master bathroom represents the pinnacle of this immersion: featuring a large bay window and a mirror reflecting the landscape, it succeeds in marrying rurality and sophistication. The interior architecture allows spaces to be modulated, opening or isolating rooms as required. Spaces are interconnected around a central patio, while the refined approach is softened by carefully chosen materials. Lime covers the pool and bathroom walls, natural wood adorns the kitchen, and chocolate tones are selected for curtains and furniture, adding depth and comfort to this minimalist architecture.
Other projects
Interior refurbishment and layout of a villa in Le Touquet-Paris-Plage (62), France
Guillaume Da Silva Architectures Intérieurs undertook the interior refurbishment of this villa in Le Touquet-Paris-Plage, to meet the wishes of the owners who wished to live there year-round. The existing building, originally partitioned, did not allow...
Tikamoon boutique: interior design project in the heart of Paris
Guillaume Da Silva Architecture Intérieur assisted Tikamoon, an online specialist in sustainable solid wood furniture, with the opening of its first physical store in Paris. The brand called on Guillaume Da Silva to translate its spirit...
Boutique Hotel project in a historic building
Guillaume Da Silva Architectures Intérieurs designed a boutique hotel in a historic building, combining respect for heritage with innovation. The creative approach is based on three principles: Drawing inspiration from the hotel's history to...


