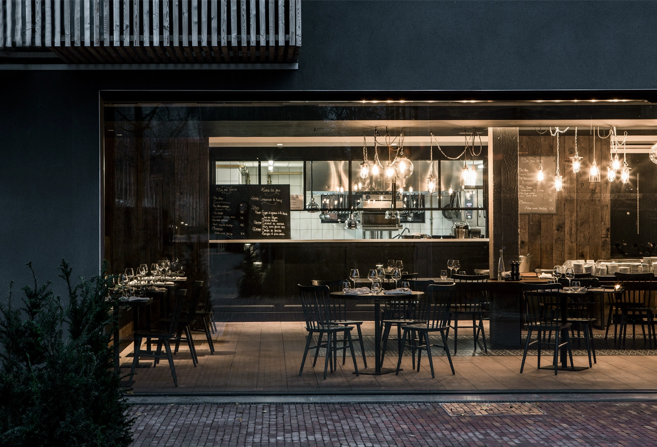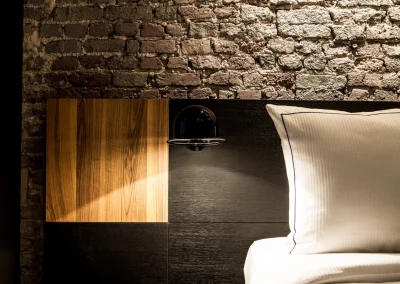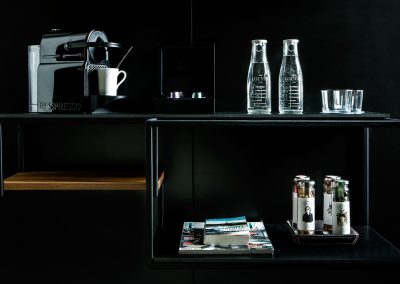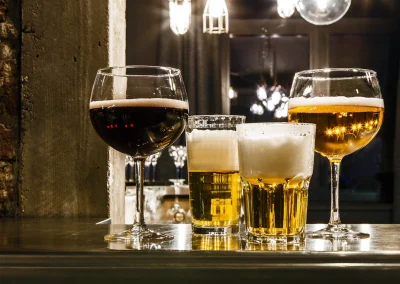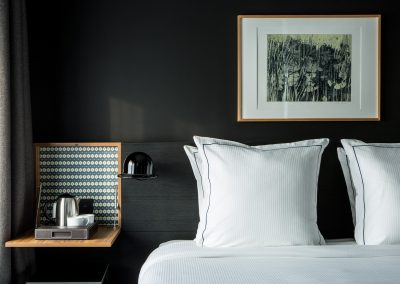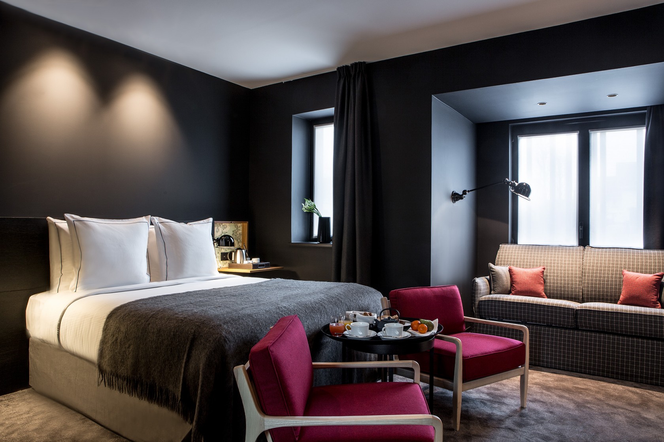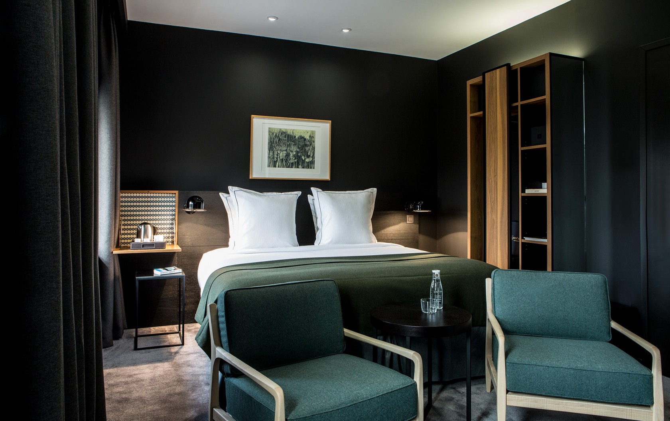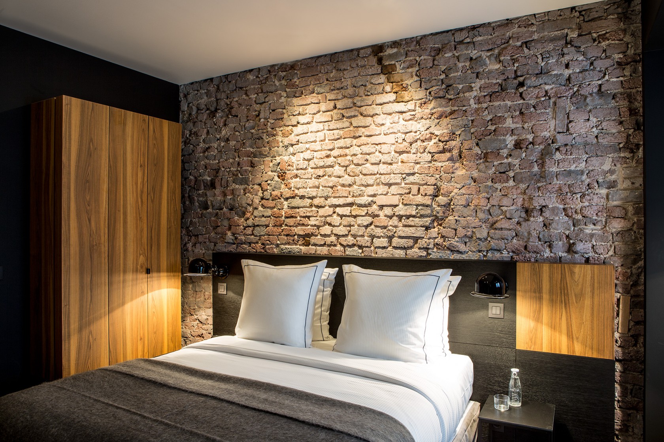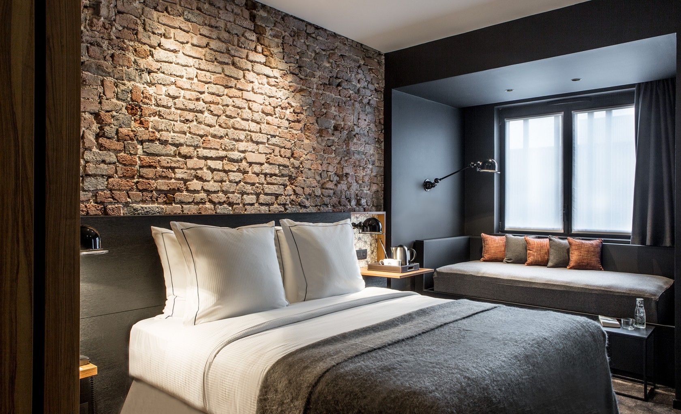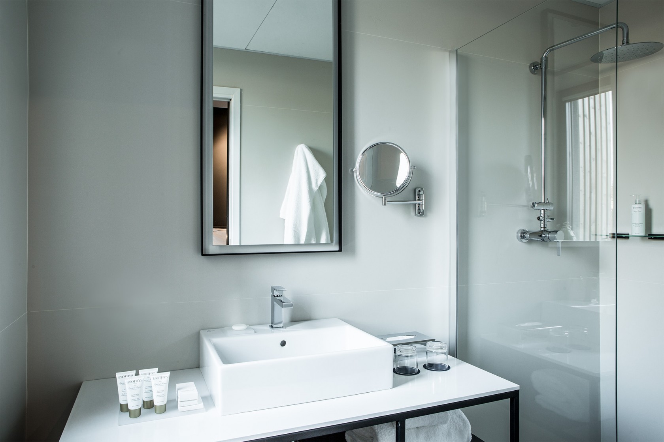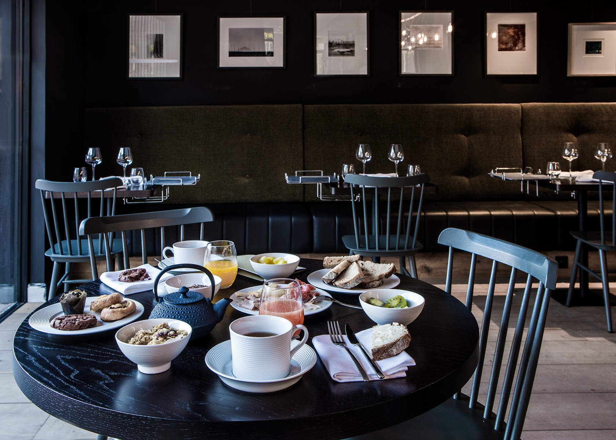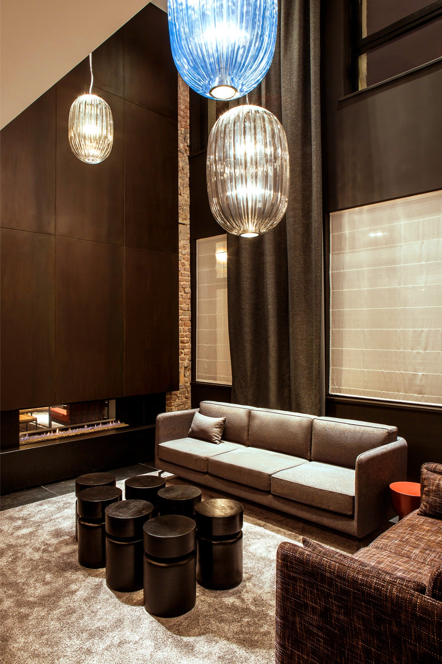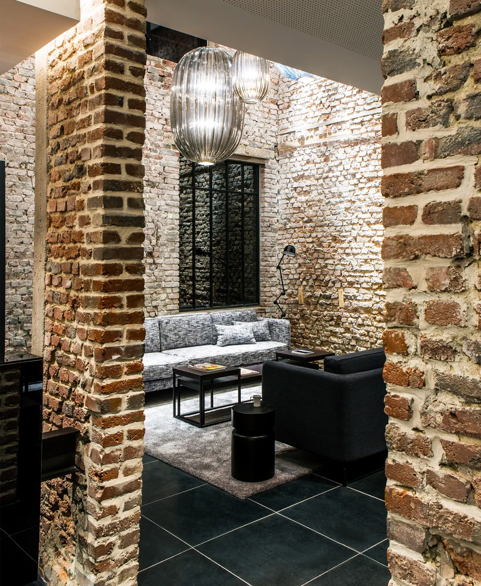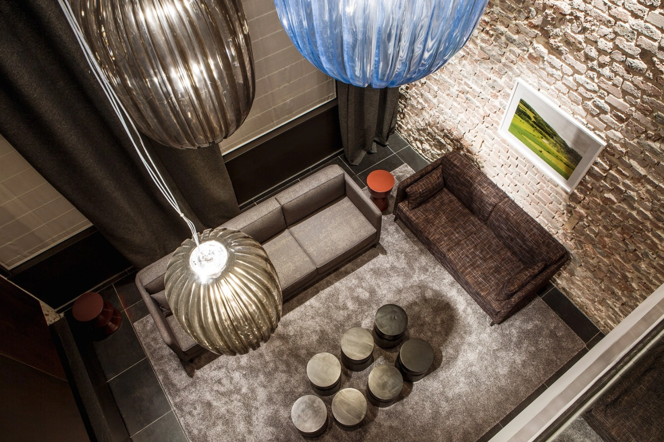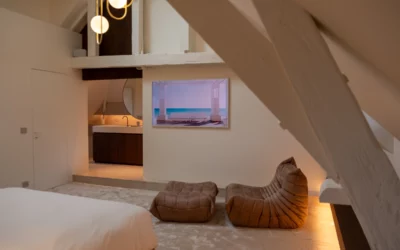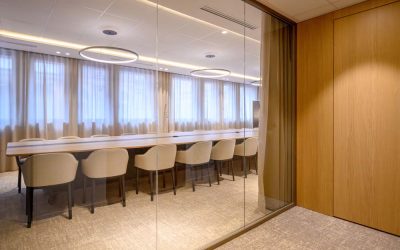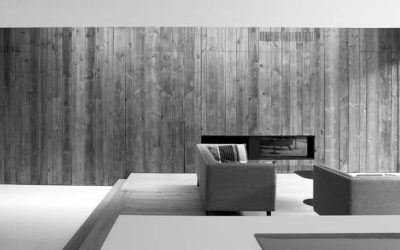Guillaume Da Silva Architectures Intérieures contributed to the transformation of the historic corons located opposite the Louvre-Lens museum into a 4-star hotel, breathing new life into this heritage complex as part of a remarkable rehabilitation project.
A heritage rehabilitation project in the heart of the mining basin
Opposite the eponymous museum, the Hôtel Louvre-Lens opens its doors.
A joint project by the Maes architectural firm, the Guillaume Da Silva interior design firm and the Moduo engineering office, and initiated by social landlord Maisons et Cités and operator Esprit de France, a row of houses in cité 9, opposite the Louvre museum in Lens, has been transformed into a luxurious four-star hotel complex.
Like the surrounding coalfield, the silhouette of the Hôtel Louvre-Lens is a UNESCO World Heritage Site. It bears witness to the industrial past that has shaped the memory of the people and landscapes of the region.
In the architectural project designed by Maes Architectes, the facades of the former corons are punctuated by a gap in the glass, providing a transparent view of a magnificent garden designed by the "Autrement dit" landscaping agency. The rebirth and new use of this mining habitat is symbolized by the application of a grey limewash on the facades, giving the whole a more contemporary feel. The hotel project includes 52 rooms, a fitness area, a spa, modular seminar rooms, meeting rooms, a brasserie and a bar.
A Guillaume Da Silva interior that blends tradition and modernity
The interior architecture project, designed by the Guillaume Da Silva agency, is based on a duality that bridges the gap between old and new architecture, symbolizing the area's dynamism and renaissance. Black is deliberately used in the bedrooms to create an enveloping, restful atmosphere, contrasted with the use of white in the bathrooms. These contrasts are echoed in the choice of materials, with a play on textures, the conservation of original bricks left untouched, marked by the "scars" of time, just sanded, combined with new, precise elements, such as the furniture designed and arranged to measure, or silky textures like the thick, muffled carpets in the bedrooms and corridors.
The bistronomic restaurant enjoys a panoramic view over the redesigned working gardens and the kitchens where chef Fabien Pascal works. The interior architecture is a continuation of the hotel. The dark ambience, combined with raw, symbolic materials such as cement tiles, solid oak parquet, turn-of-the-century railroad flooring, a pewter bar and black stone, create a warm, intimate atmosphere. The setting is enhanced by scenic and decorative lighting with mining connotations.
Guillaume Da Silva Architectures Intérieures is to design the interior architecture of the Hôtel Louvre-Lens for the Esprit de France brand. The warm welcome of hotel manager Antoine Bouihol, and the talent of chef Fabien Pascal and his team, make this establishment a generous place, rooted in its region, combining heritage and timeless modernity.
Other projects
A rejuvenating haven of peace in the Lille region
This interior design and decoration project takes place on the top floor of a large middle-class residence in the Lille region. The young parents, who owned the property, wanted to convert the attic space to create a master suite....
Fit-out of TSD Notaires offices in Lille: supporting transition through design
The job of an interior architect in the field of office design often involves keeping pace with the digital revolution and changing practices. For this project, our client TSD NOTAIRES entrusted us with the task of...
Restructuring an apartment in Old Lille
Guillaume Da Silva Architectures Intérieures recently completed an apartment with a rooftop terrace on a raw plateau beneath the rooftops of Old Lille....

