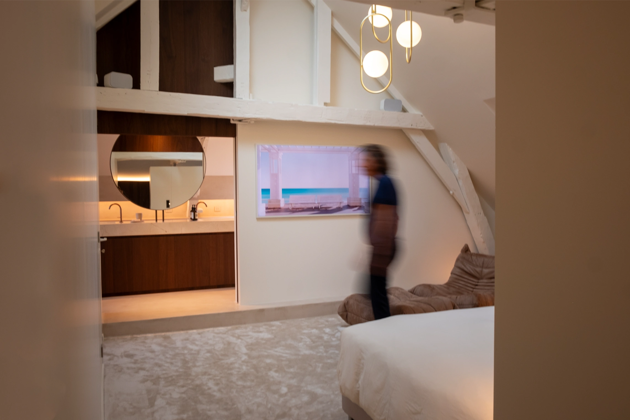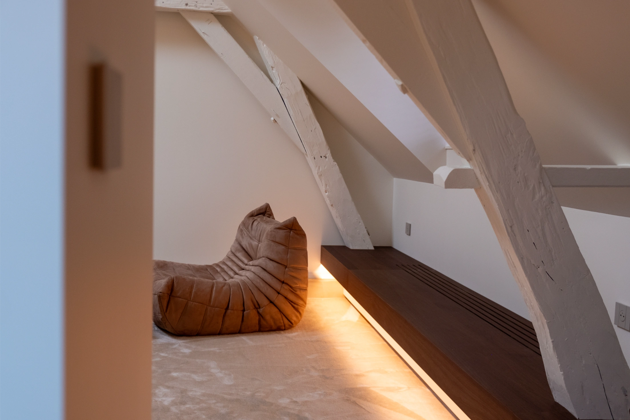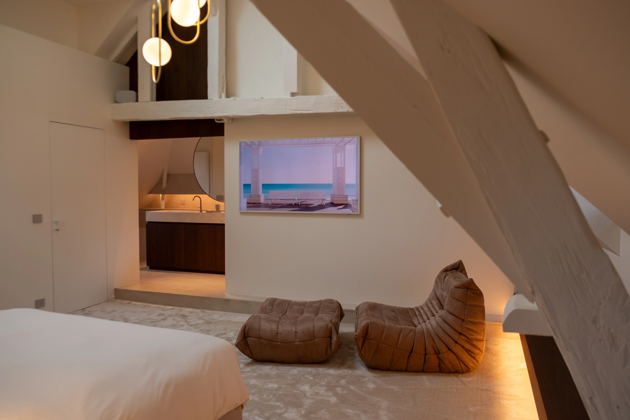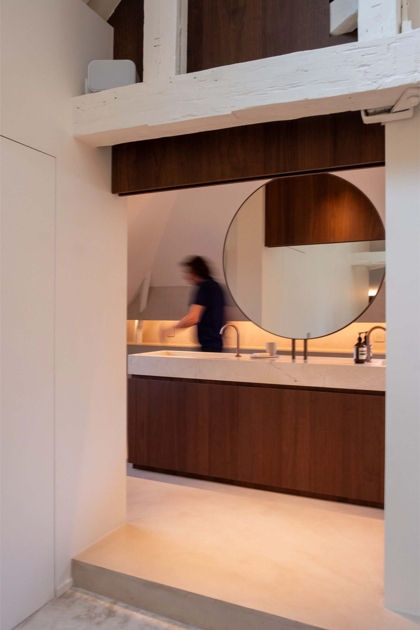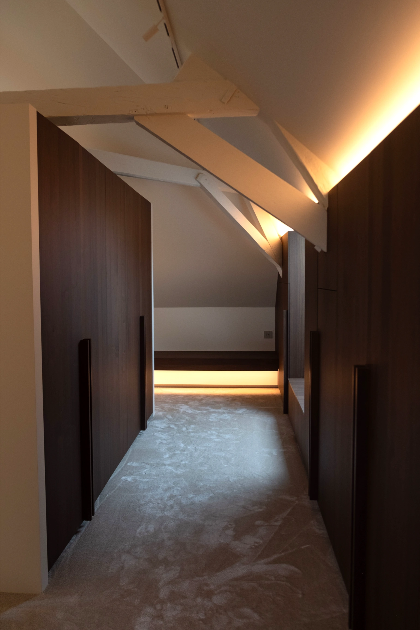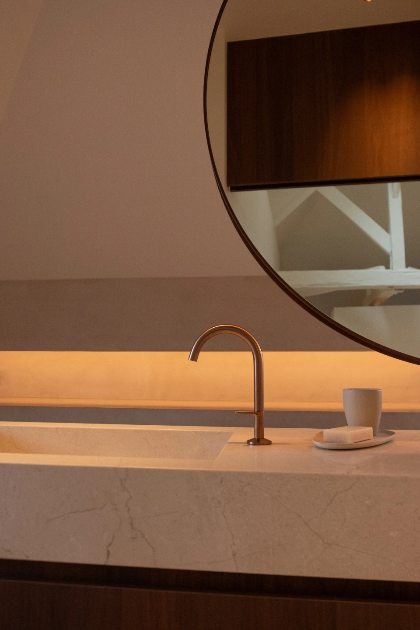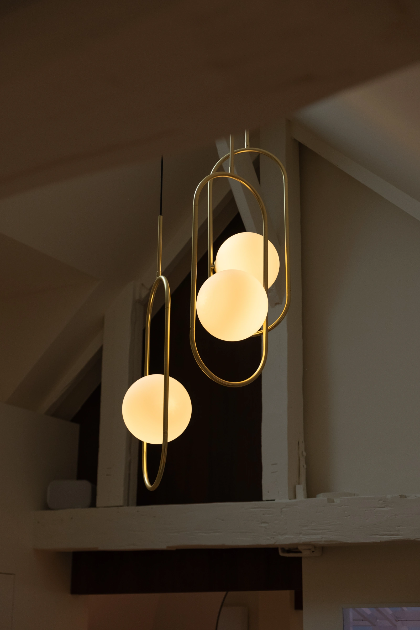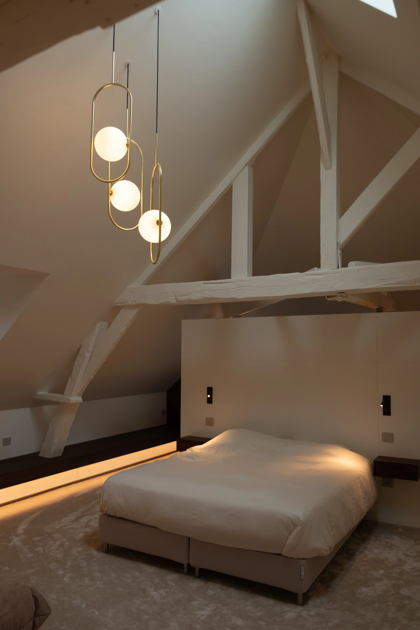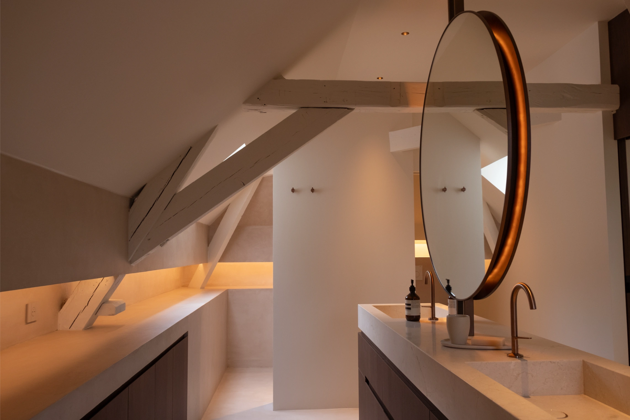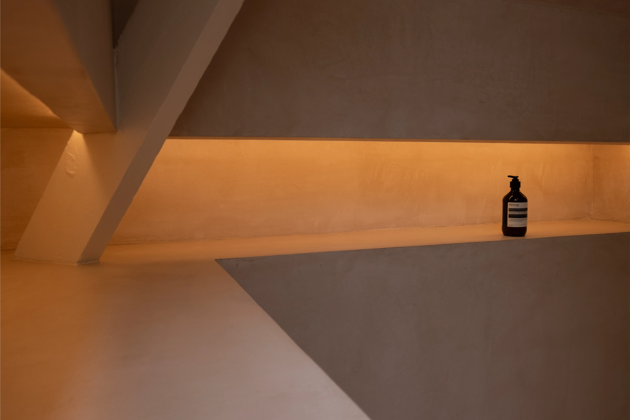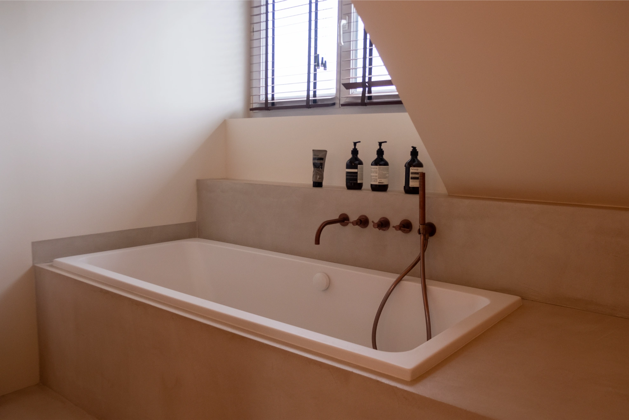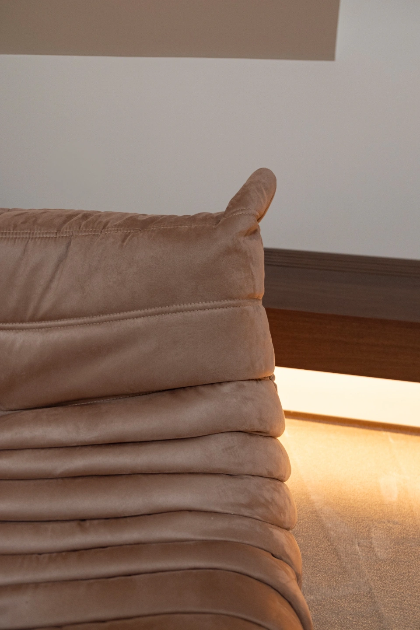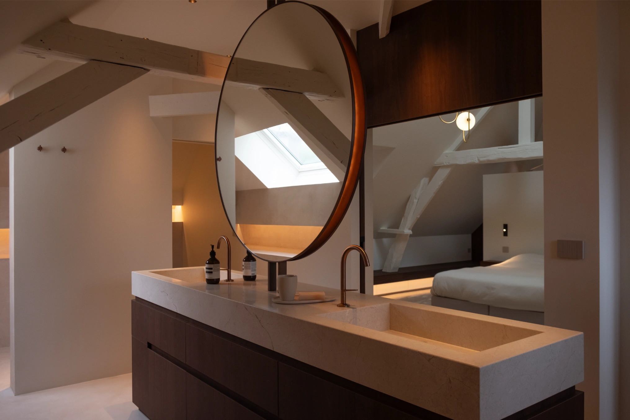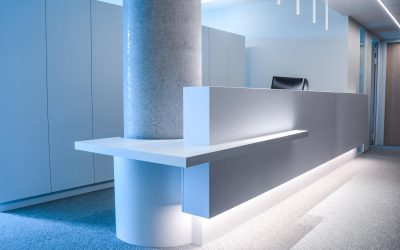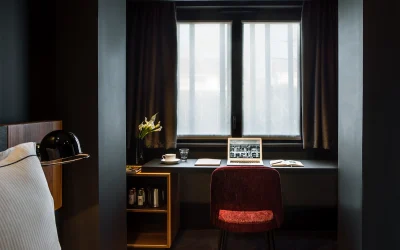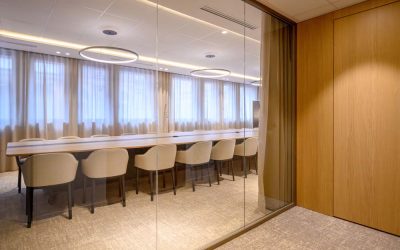This interior architecture and decoration project takes place on the top floor of a large middle-class residence in the Lille region.
The young parents, who owned the property, wanted to convert the attic space to create a master suite.
After a detailed analysis of the premises and careful listening, interior designer C.F.A.I imagined a haven of peace for this young couple,
A rejuvenating cocoon.
A journey into their own home.
Guillaume Da Silva Architectures Intérieures designed a space with clean architectural lines.
The various functions - bedroom, bathroom, dressing room - are fluidly articulated. Semi-open spaces allow the volumes to be read while preserving privacy thanks to a large sliding door.
The vanity unit, a central island made of Marfil stone and highlighted by a spectacular circular mirror, graphically structures the space.
The bathroom, in monochrome beige waxed concrete, creates a place of well-being and relaxation.
The custom-built walnut-veneered dressing room offers comfortable, ergonomic storage space.
All the insulation has also been brought up to thermal standards to offer maximum comfort.
Shaping volumes, perspectives, assembling materials, sculpting light.
Bring out the emotion.
Thank you to our partner companies:
Plasterwork: PIRSON TAISNE
Plumbing: DECRU
Paint: Letram
Waxed concrete: JPE Dallages
Stone: Marbrerie Varlet
Layout : AM Postforming
Blinds : Rydow
Photos @Margaux Da Silva
Other projects
AFI ESCA offices: Designing with light
For its new site, the client commissioned an exceptional building, sober and luminous, on a plot on the edge of the EURALLILE business district. With natural light flooding through every space, we were naturally guided by this...
Hotel Louvre-Lens in Lens : Rehabilitation of mining quarries into a 4-star hotel
Guillaume Da Silva Architectures Intérieures contributed to the transformation of the historic corons located opposite the Louvre-Lens museum into a 4-star hotel, giving a new lease of life to this heritage complex as part of a remarkable refurbishment.A...
Fit-out of TSD Notaires offices in Lille: supporting transition through design
The job of an interior architect in the field of office design often involves keeping pace with the digital revolution and changing practices. For this project, our client TSD NOTAIRES entrusted us with the task of...

