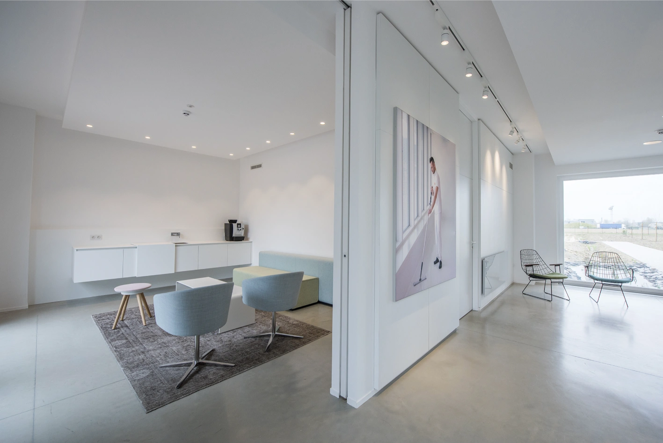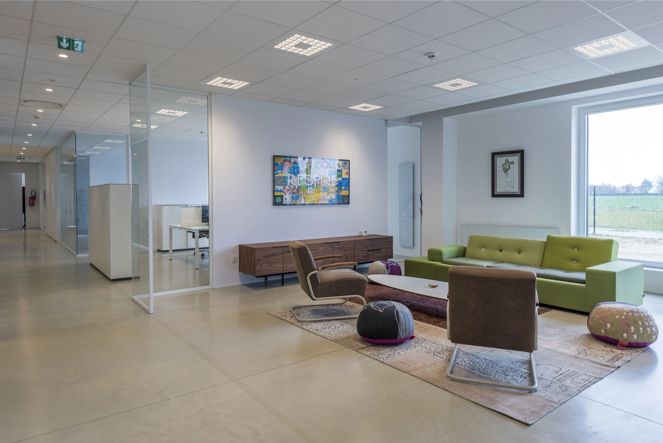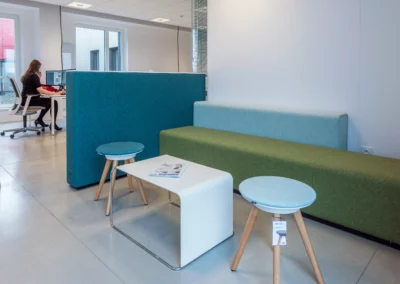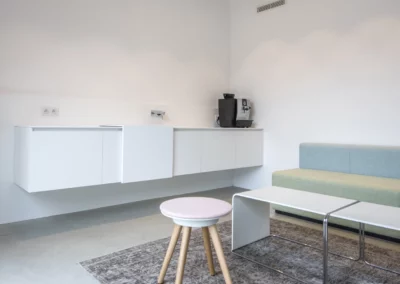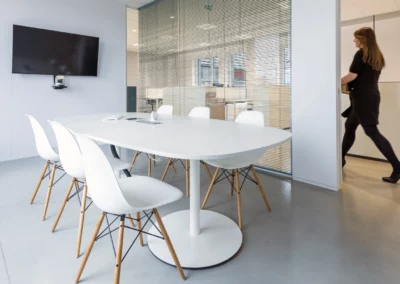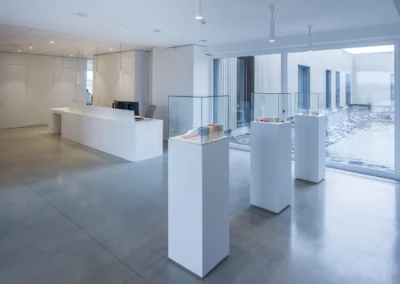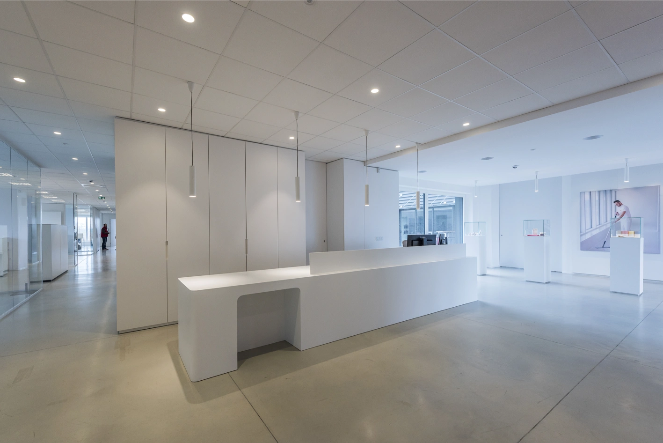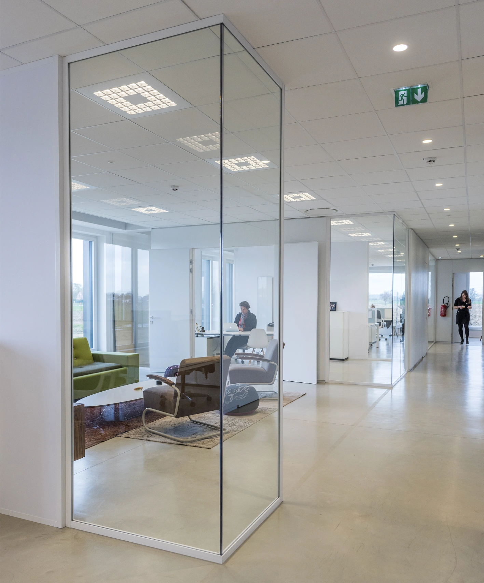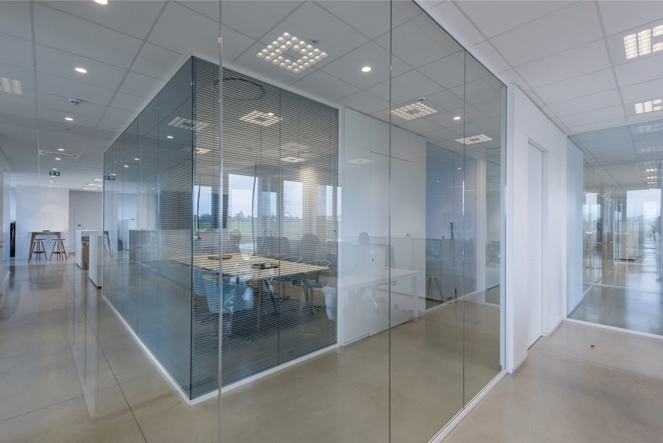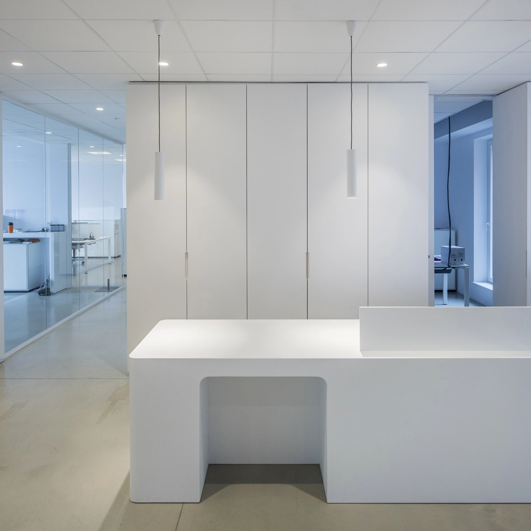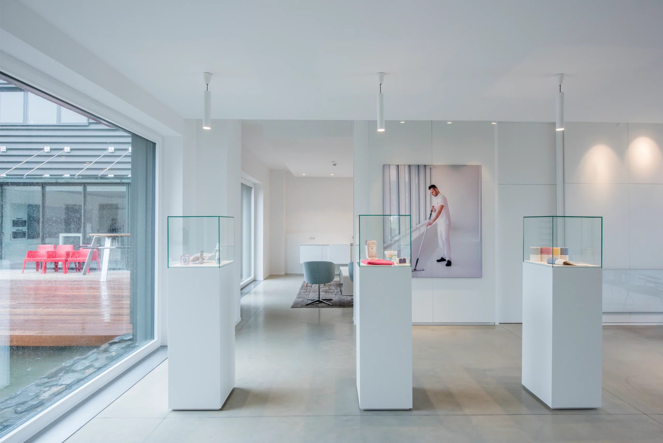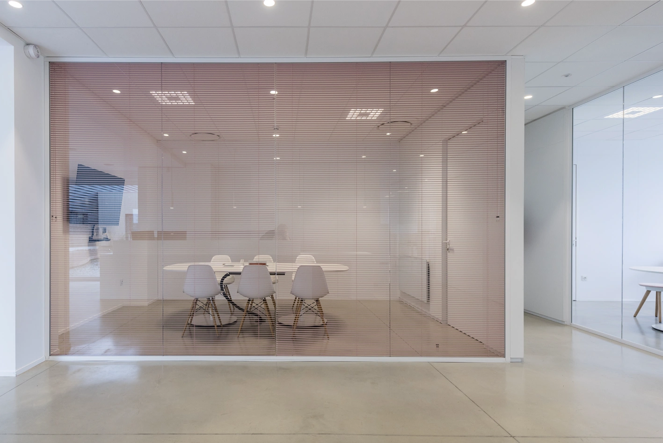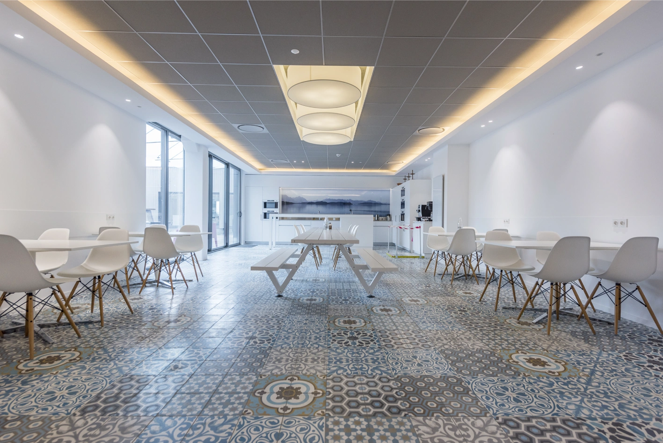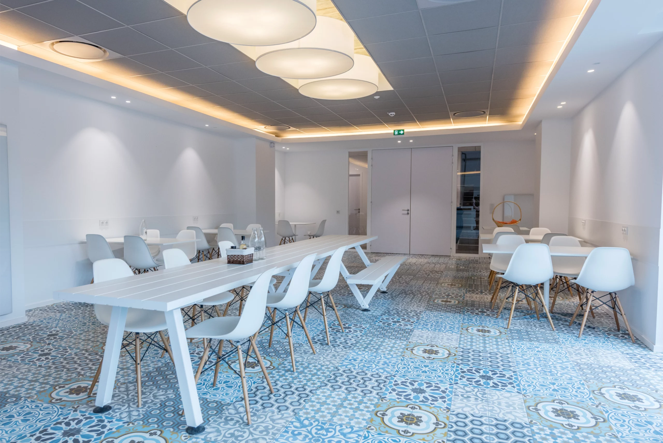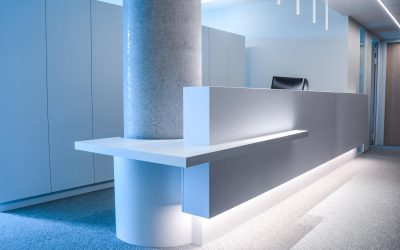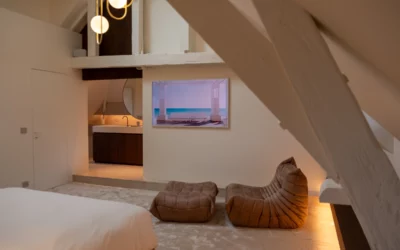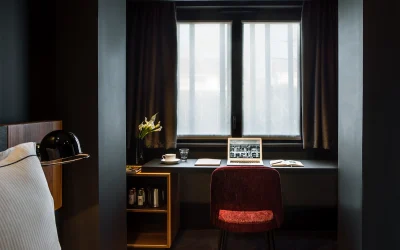An innovative architectural project for well-being
This project is above all the fruit of a dynamic collaboration between the client, the architects, the builder, the design offices and the landscape architect. Driven by a managerial vision focused on the well-being of his 50-strong workforce, Guillaume Leymonerie, head of 3E Concept, wanted open, bright spaces conducive to exchange.
The office layout has been designed to encourage cross-functionality while preserving areas of privacy. Inspired by the principles of Feng Shui, the interior design features natural materials and uncluttered volumes, creating a soothing, functional atmosphere.
The passive house, which consumes four times less energy than a building complying with the RT 2012 standard, illustrates a strong commitment to sustainability. This architectural project combines energy efficiency and occupant comfort.
A food court designed for conviviality
The company restaurant fully embodies the spirit of this project: a place for sharing that encourages interaction between office and production teams. Equipped with an XXL kitchen, this dining room offers employees the chance to enjoy a healthy lunch and self-service coffee beans, a convivial ritual introduced by the manager.
To bring a touch of authenticity and recall 3E Concept's former headquarters, located in a renovated farmhouse, cement tiles were integrated into the decor, giving the space a strong graphic identity.
Other projects
AFI ESCA offices: Designing with light
For its new site, the client commissioned an exceptional building, sober and luminous, on a plot on the edge of the EURALLILE business district. With natural light flooding through every space, we were naturally guided by this...
A rejuvenating haven of peace in the Lille region
This interior design and decoration project takes place on the top floor of a large middle-class residence in the Lille region. The young parents, who owned the property, wanted to convert the attic space to create a master suite....
Hotel Louvre-Lens in Lens : Rehabilitation of mining quarries into a 4-star hotel
Guillaume Da Silva Architectures Intérieures contributed to the transformation of the historic corons located opposite the Louvre-Lens museum into a 4-star hotel, giving a new lease of life to this heritage complex as part of a remarkable refurbishment.A...

