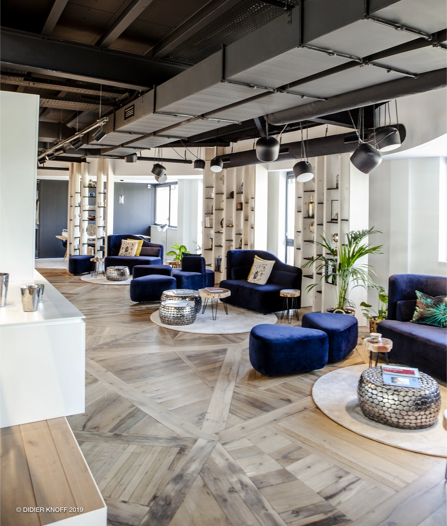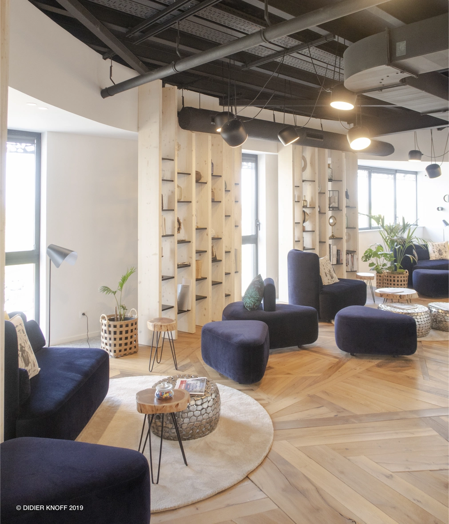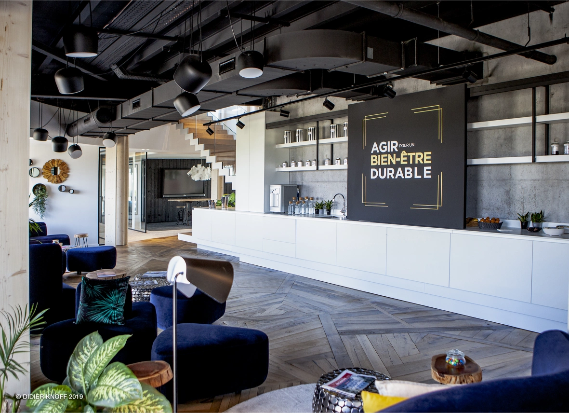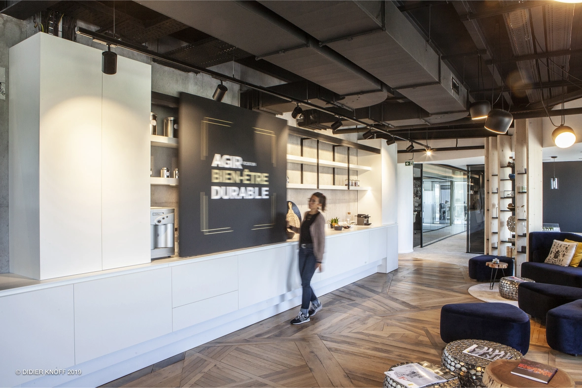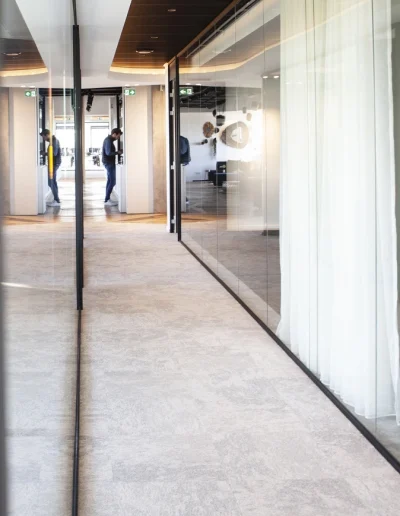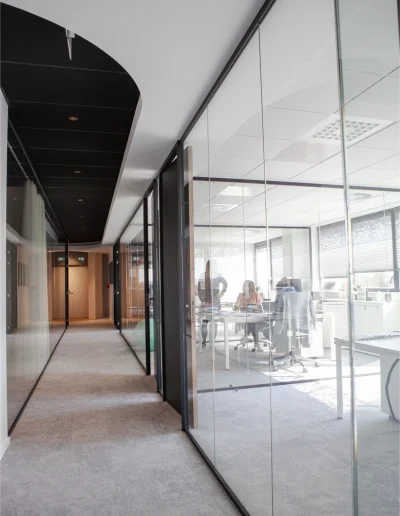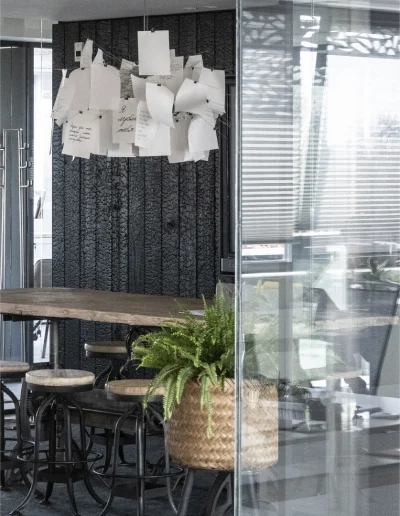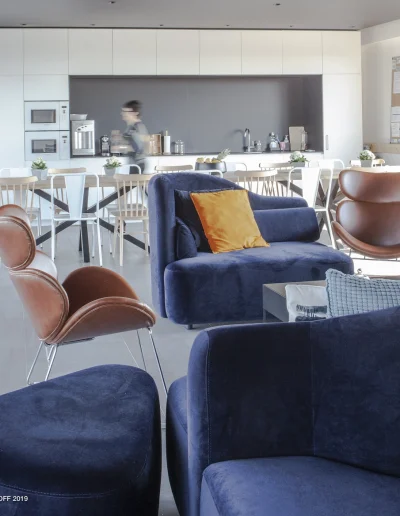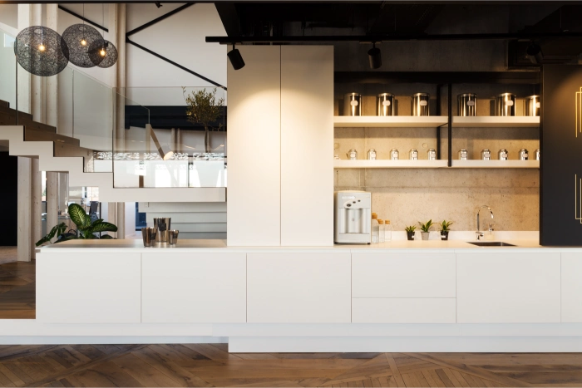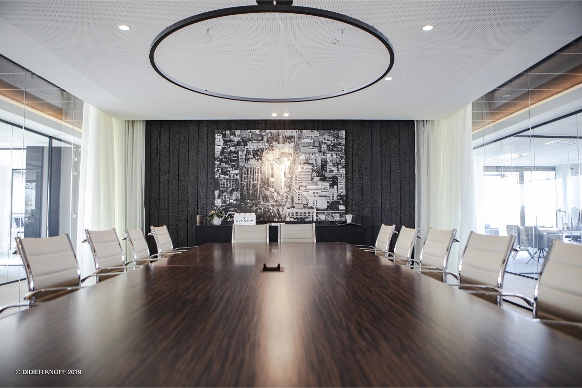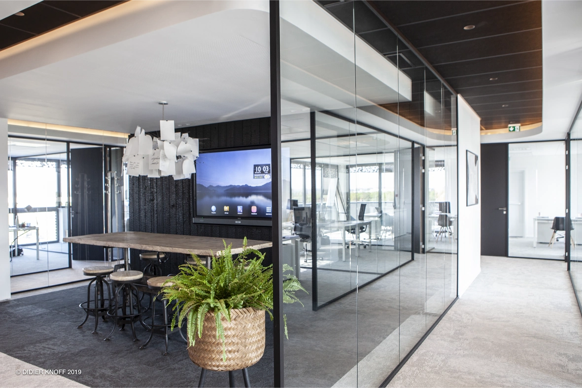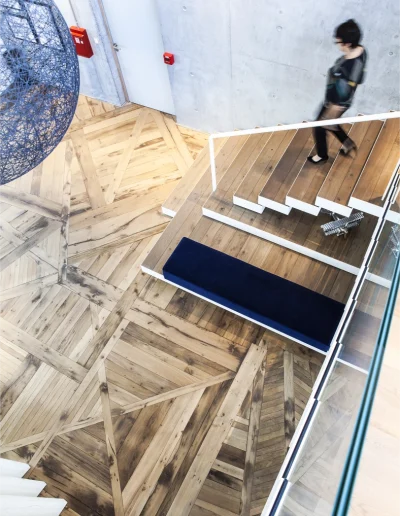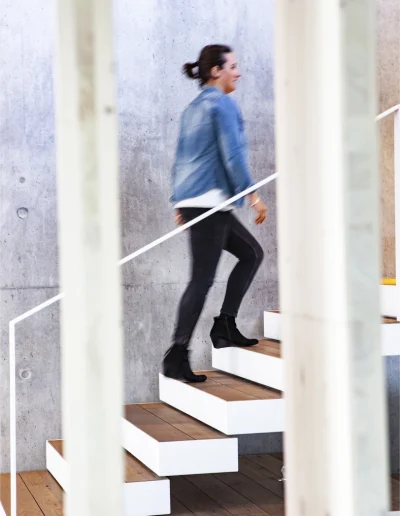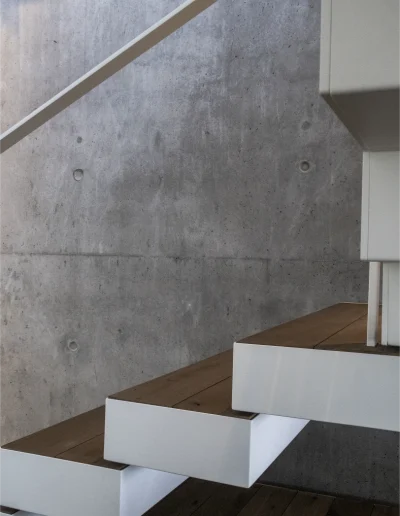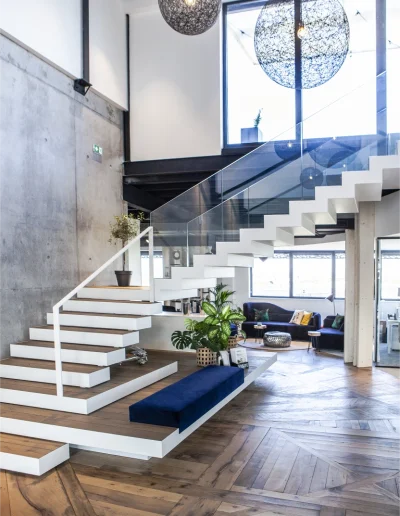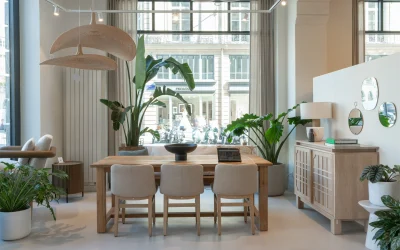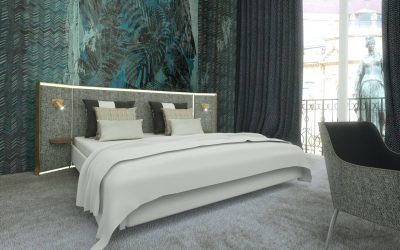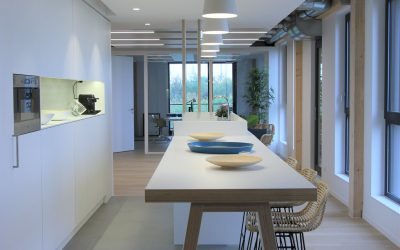Synergy between architecture and well-being
A showcase for their expertise and real estate products, Aventim's offices are a symbiosis of architectural and human values. On the top floor of the building, 770 m² of office space are arranged around a collaborative tertiary program: relaxation area, creative room, meeting cubicle, company kitchen, siesta room, open-plan offices and individual offices. The project was designed to create a central "square" dedicated to meetings, around the vertical circulation core linking the two wings of the plateau.
Innovative, functional design
This rounded square is characterized by a random, handcrafted assembly of old parquet flooring dating back to the 19th century. Like a clearing, tall clumps of blond wood delimit the periphery of this space. Their more or less dense rhythm creates passageways, bookcases and intimate spaces for relaxation or meetings. A monumental staircase levitates from the double height, providing access to the company kitchen on the roof.
Thanks to a client in search of innovation and meaning, interior designer Guillaume Da Silva has created a project that breaks with the usual codes and practices of office and tertiary spaces.
Enjoy this creation in its authentic setting by visiting the website of our customer AVENTIM.
Design office : PROJEX ingénierie
Decoration: Elodie Degraeve
Photography: Didier Knoff
Other projects
Tikamoon boutique: interior design project in the heart of Paris
Guillaume Da Silva Architecture Intérieur assisted Tikamoon, an online specialist in sustainable solid wood furniture, with the opening of its first physical store in Paris. The brand called on Guillaume Da Silva to translate its spirit...
Boutique Hotel project in a historic building
Guillaume Da Silva Architectures Intérieurs designed a boutique hotel in a historic building, combining respect for heritage with innovation. The creative approach is based on three principles: Drawing inspiration from the hotel's history to...
Capver's new offices in the Woodtime building at Bondues
Guillaume Da Silva Architectures Intérieures designed Capver's new offices in Woodtime, a passive office building located in the Bondues business park. This building, supported by Aventim, offers a new...

