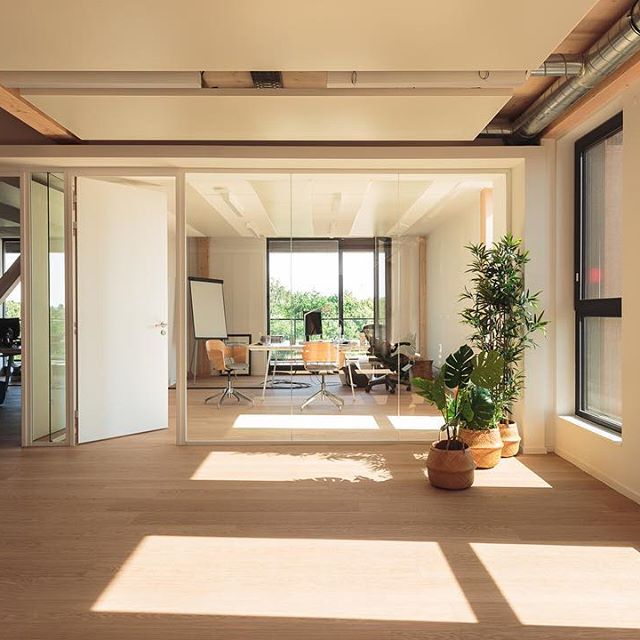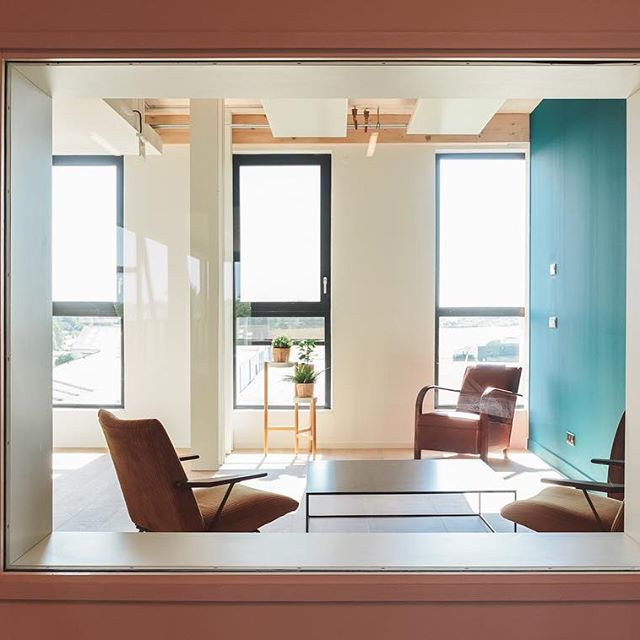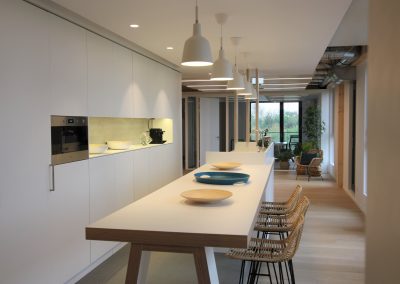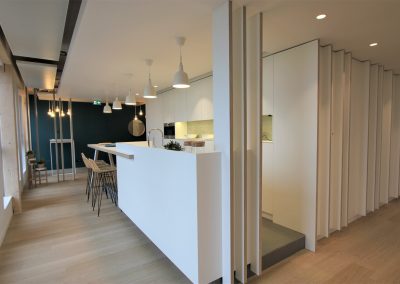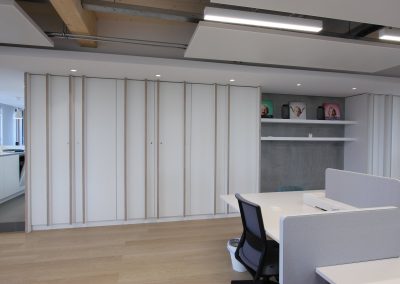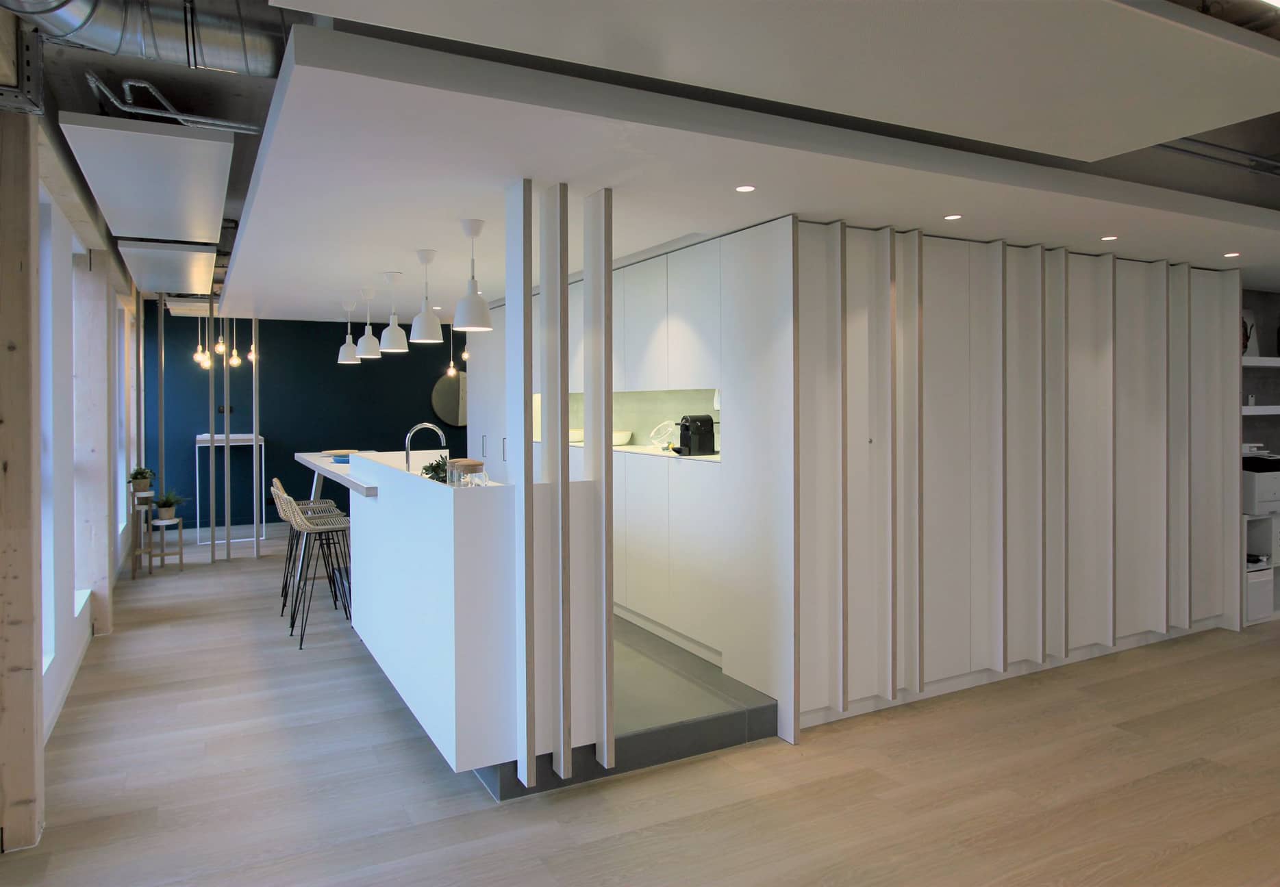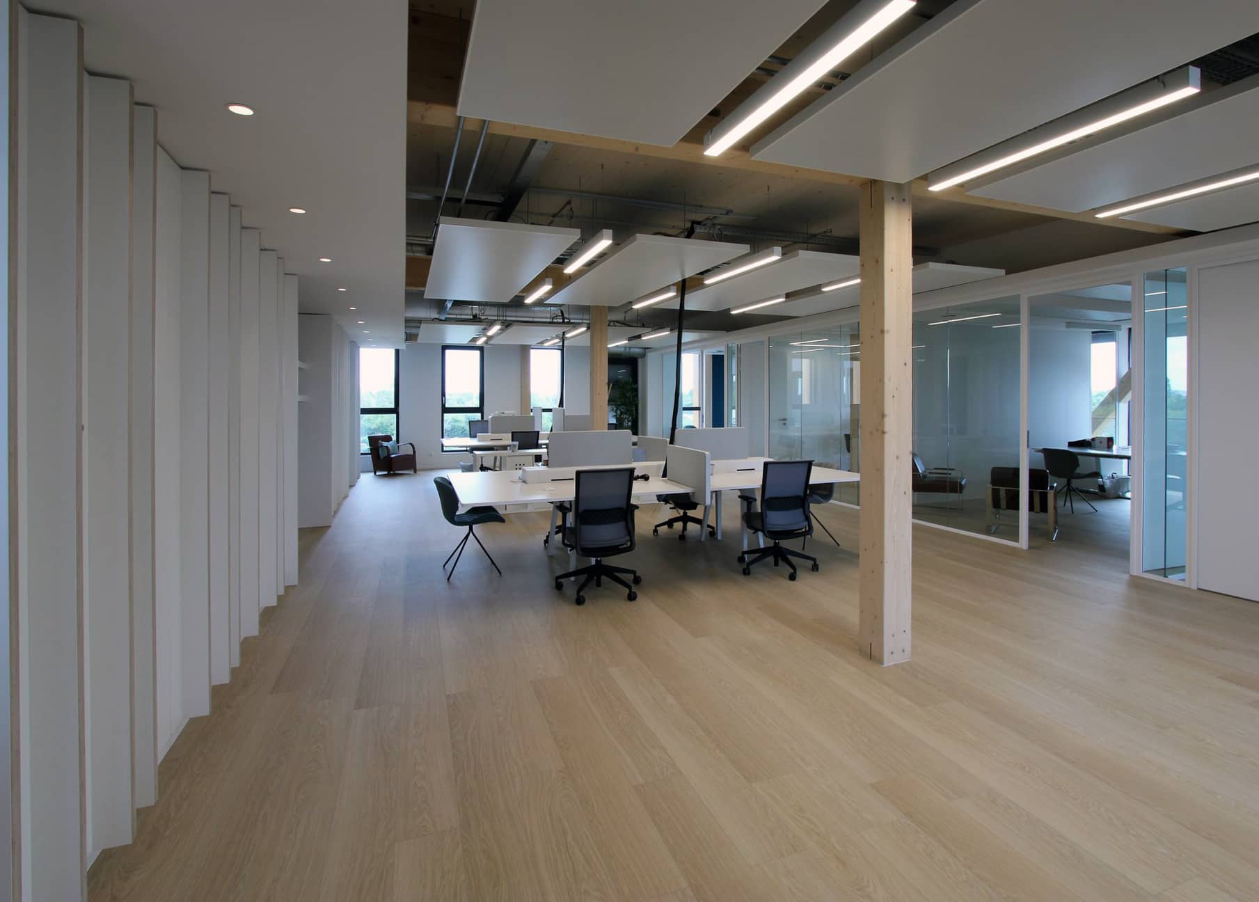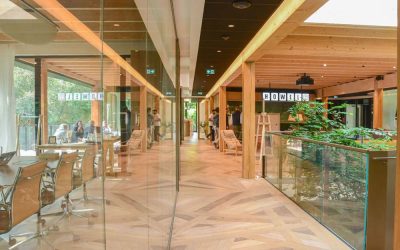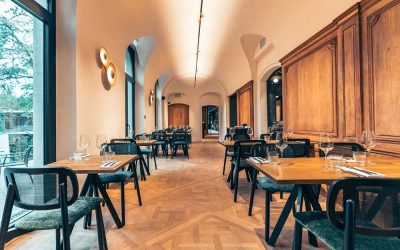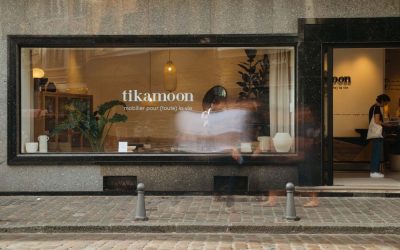A modern, functional workspace
Woodtime comprises three levels, each designed for three different companies. The Capver plateau is a mix between an open space dedicated to coworking and closed individual offices, including a relaxation area and a shared, open meeting room.
Respect for materials and a warm atmosphere
Interior designer Guillaume Da Silva designed the layout in keeping with the building's predominant material. The combination of spruce wood, matt white laminate, felt, the building's wooden framework and exposed concrete all blend together in the right light. This choice ensures a warm, welcoming atmosphere in the offices.
Other projects
HOWEL offices in Lille: Inspiring living and working spaces with a positive impact
Guillaume Da Silva Architectures Intérieures designed the HOWEL@ project, inspired by its surroundings. The verdant Parc du Verseau, where AVENTIM chose to locate its building, echoes the company's commitment to eco-construction and quality of life in the...
Renovation of the hotel restaurant "Félicie : La Maison des Bienheureux" in Roubaix
Guillaume Da Silva Architectures Intérieurs helped transform the restaurant and hotel "Félicie: La Maison des Bienheureux". The result of a meeting between Guillaume Da Silva and visionary entrepreneur Romain Petit, this project reinvents the codes...
Design of the Tikamoon boutique in Lille: interior design project in Old Lille
Guillaume Da Silva Architectures Intérieures assisted Tikamoon, a specialist in sustainable solid wood furniture, with the opening of its first store in Lille, in the heart of Vieux-Lille, in September 2023. After an initial collaboration on their...

