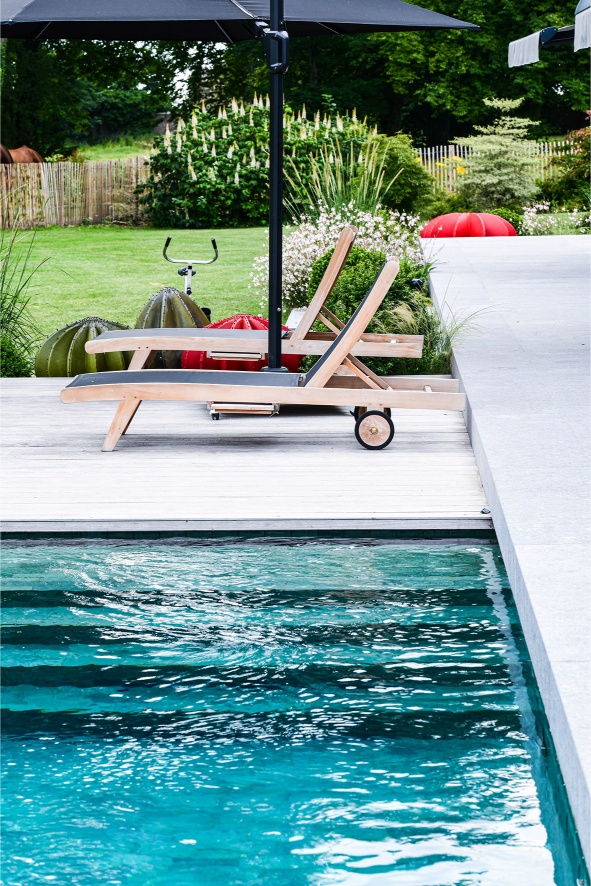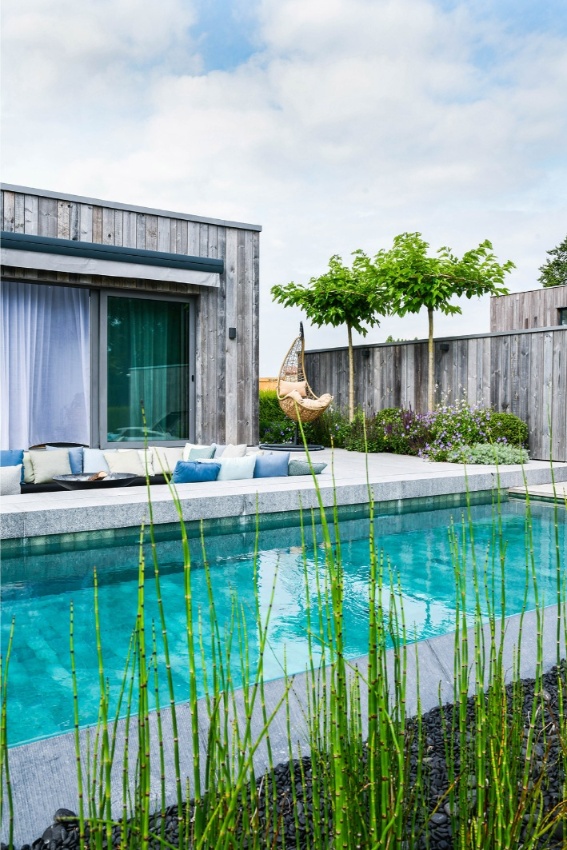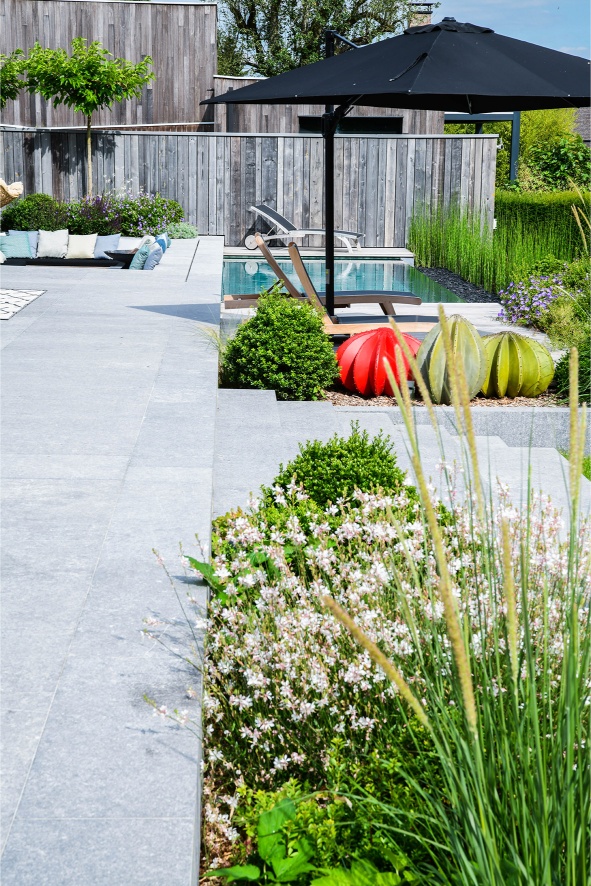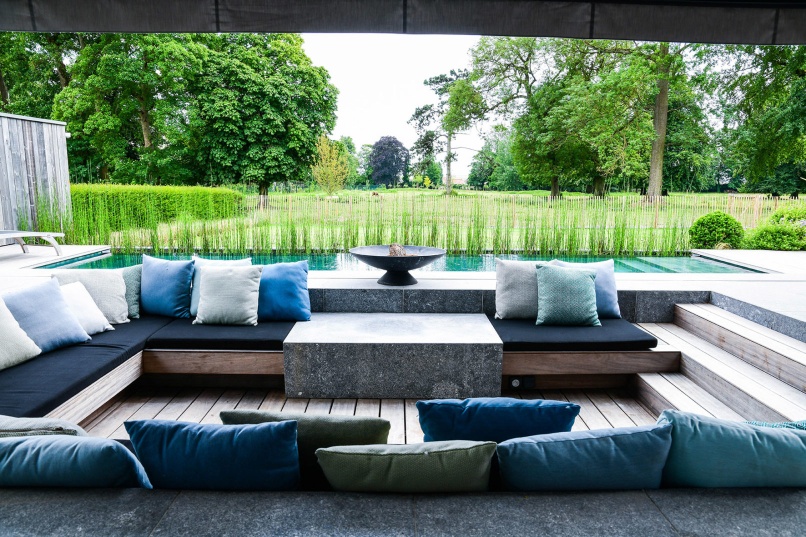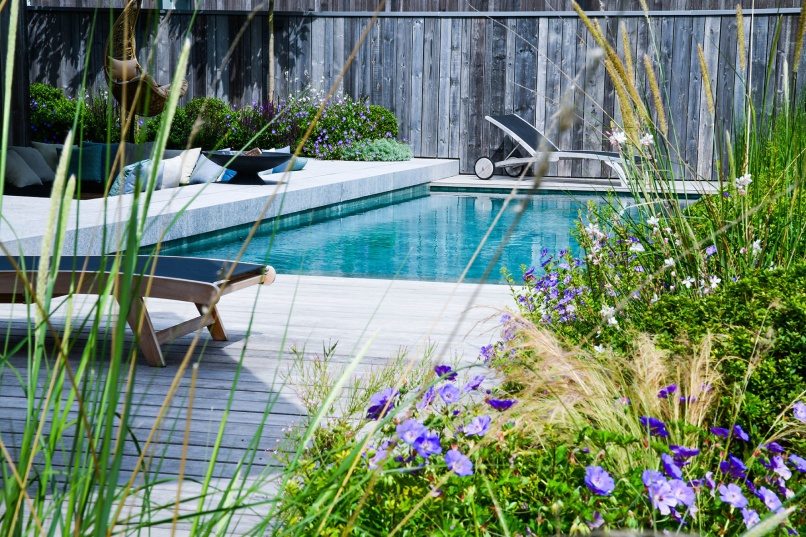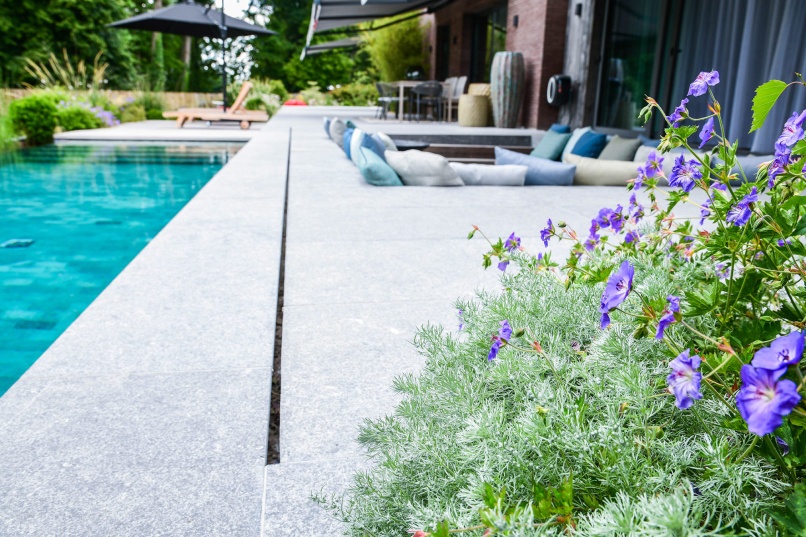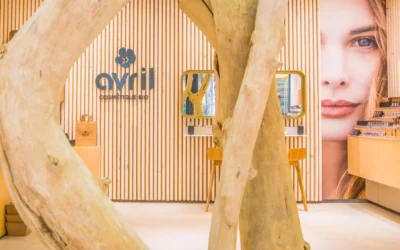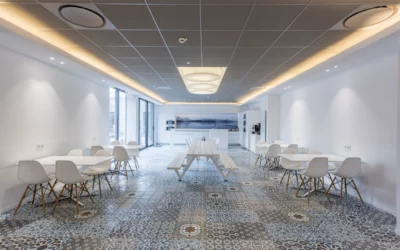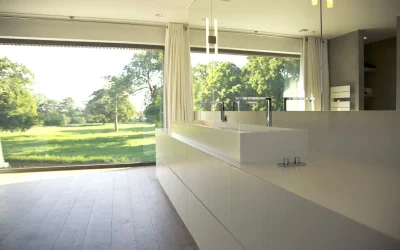When an interior designer invites himself outside...
A harmonious dialogue between mineral, plant and liquid elements
The relationship between mineral, vegetal and liquid elements guided the project, in which Guillaume Da Silva Architectes d'intérieur worked in its signature style: pure lines, uncluttered volumetry and meticulous perspectives.
While delimiting the living spaces, the Hainaut blue stone and wood tops create a fluid link between the villa and the surrounding wooded landscape.
An infinity pool for a serene atmosphere
The infinity pool, clad in Bali stone, adds an emerald texture that blends into the greenery of the plantings and the minerality of the bluestone. From the living room, set back from the terrace and equipped with a brazier, you can admire the water line at eye level, bringing a sense of calm and well-being to the villa's occupants.
Other projects
Design of the AVRIL boutique in Metz: an organic cosmetics space in the heart of the city
For its fourth location in France, the Guillaume Da Silva Architectures Intérieurs agency was chosen by organic cosmetics brand AVRIL to design its store in the historic center of Metz. AVRIL, wishing to distinguish itself from other...
An eco-responsible head office: architecture and design of the new 3E Concept building
Guillaume Da Silva, interior architect based in Lille (Roubaix, France), was commissioned to design the interior spaces for the offices and restaurant of 3E Concept's new building. The project is part of a passive building designed by...
House in the heart of nature in Valenciennois
Guillaume Da Silva Architectures Intérieurs designed the interior architecture of this new house, right from the project sketch, in the Valenciennois region. Nestled in an exceptional natural setting, the house boasts a 180° panoramic view over the bocages and...

