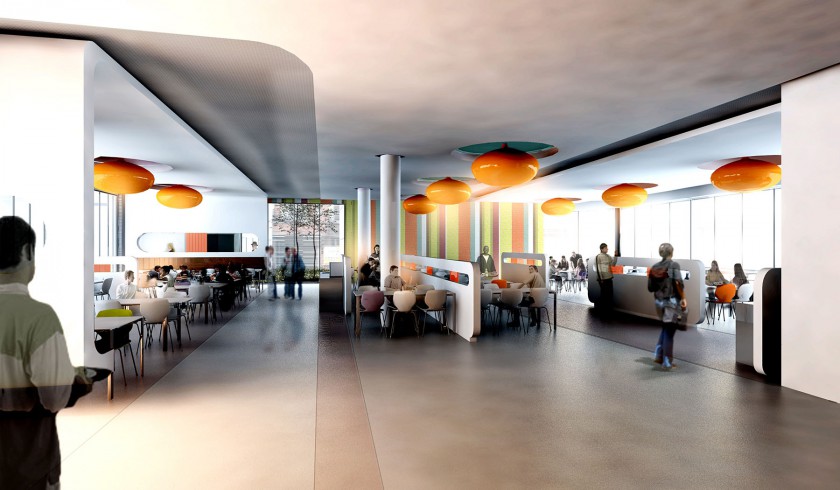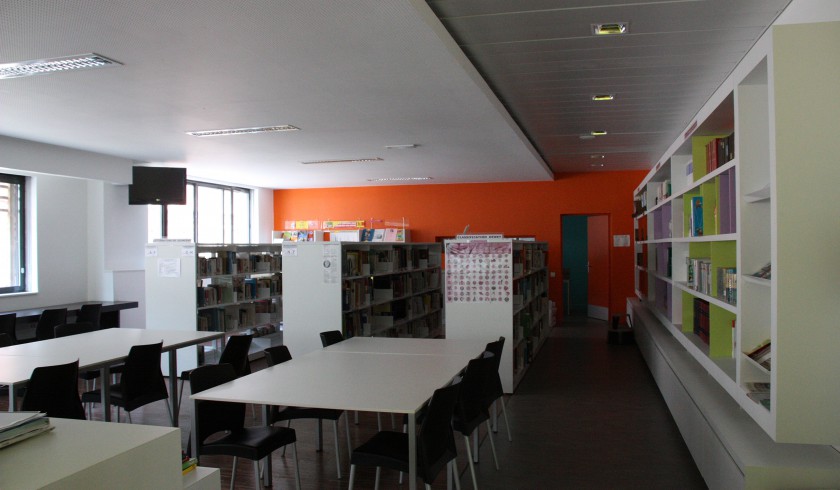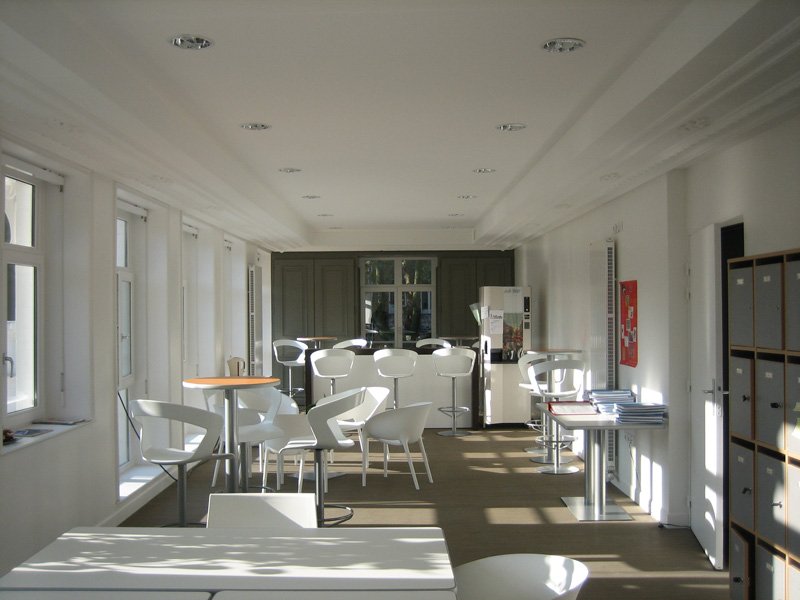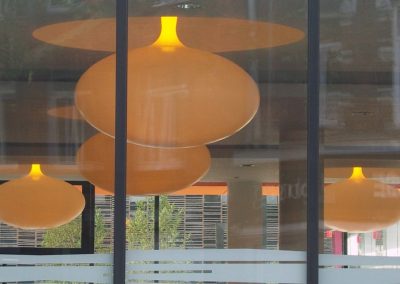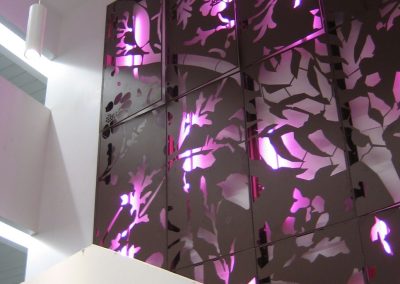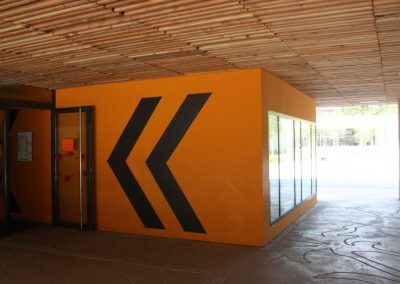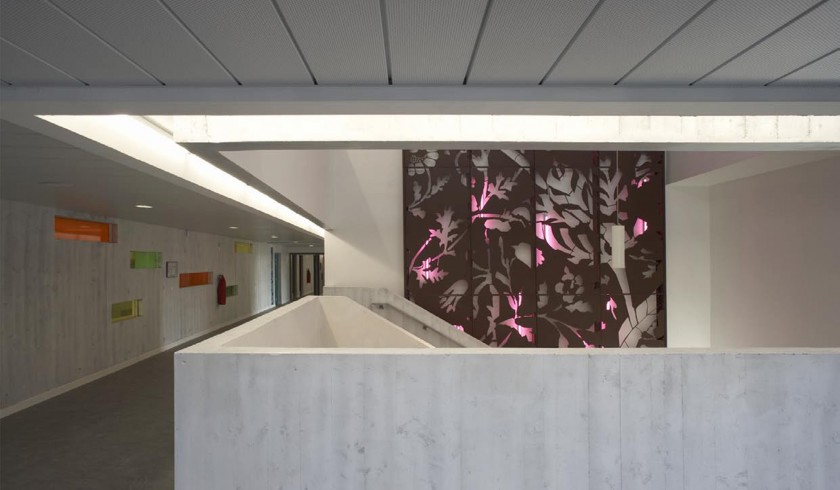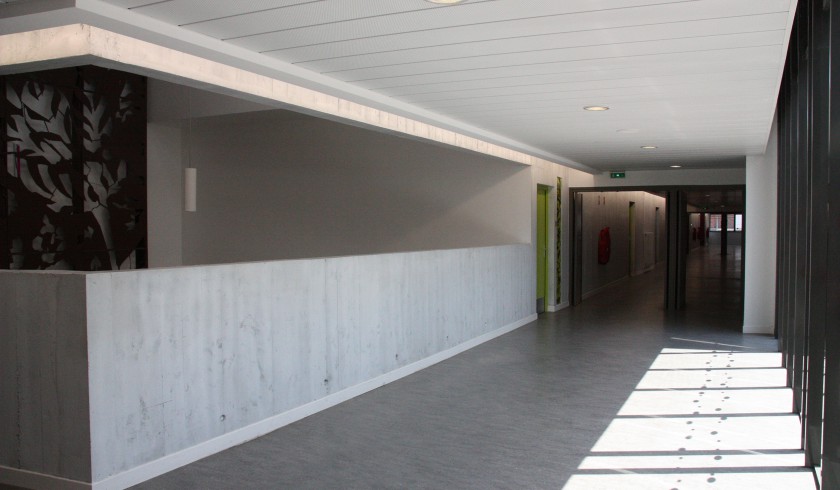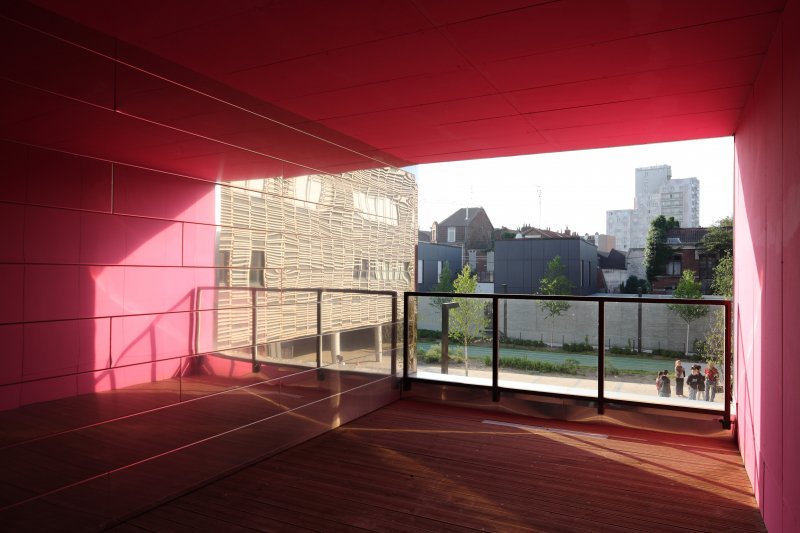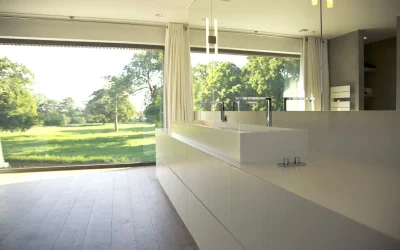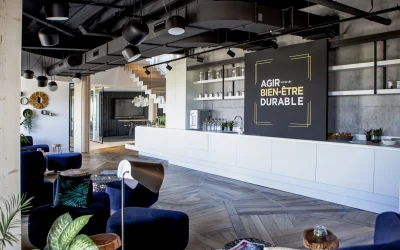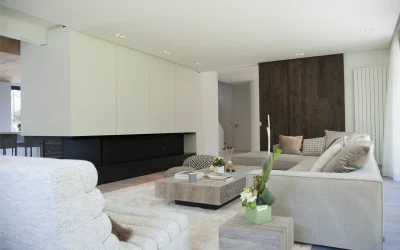Guillaume Da Silva Architectures Intérieurs was commissioned to design the layout of the secondary school located in the Wazemmes district of Lille. Located at a 4-way crossroads, the school is a structuring element of the urban space.
Architecture integrated into the historic urban fabric
On rue Montebello, the main entrance is under the porch of a former mansion. A historic garden is inspired by a completely invented design from the same period. The wooden construction offers an unusual style to conceal the window and door openings. The guiding principle was to highlight the old building by creating a monolithic yet light façade on the boulevard. It opens onto the green roofs of the canteen on the opposite side. We wanted to highlight the introverted characteristics of the plot by recreating views to the outside. The school becomes a microcosm where priority is given to interior life. The overall organization is based on the surrounding buildings, such as the facades, the street structure and the Hôtel Montigny.
Other projects
House in the heart of nature in Valenciennois
Guillaume Da Silva Architectures Intérieurs designed the interior architecture of this new house, right from the project sketch, in the Valenciennois region. Nestled in an exceptional natural setting, the house boasts a 180° panoramic view over the bocages and...
Aventim's new offices in Marquette-lez-Lille
Guillaume Da Silva Architectures Intérieures was commissioned to design the interior architecture of Aventim's new offices in the Parc du Lazaro, Marquette-lez-Lille. The company develops mixed-use real estate programs in the...
Interior refurbishment and layout of a villa in Le Touquet-Paris-Plage (62), France
Guillaume Da Silva Architectures Intérieurs undertook the interior refurbishment of this villa in Le Touquet-Paris-Plage, to meet the wishes of the owners who wished to live there year-round. The existing building, originally partitioned, did not allow...

