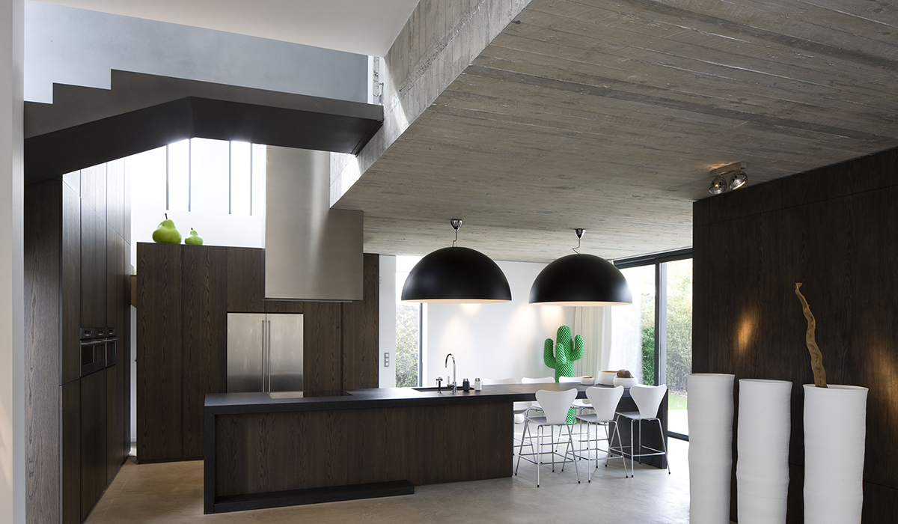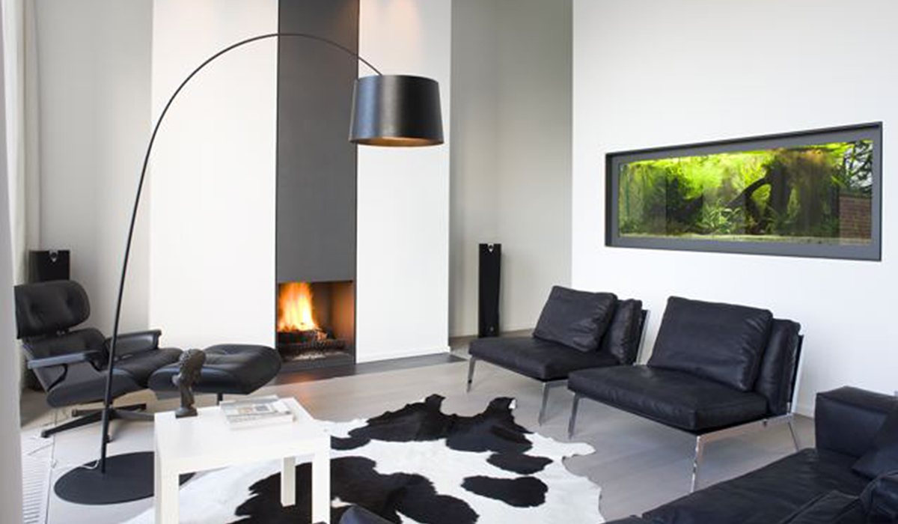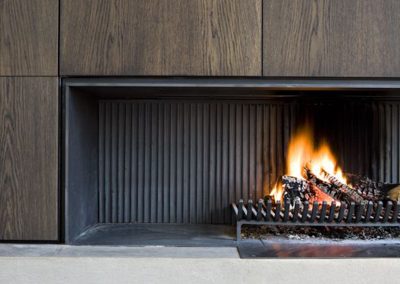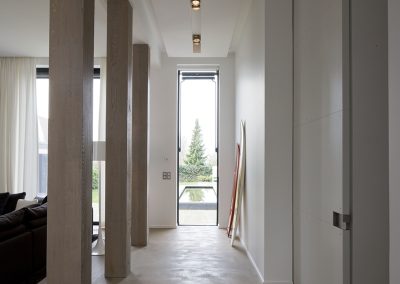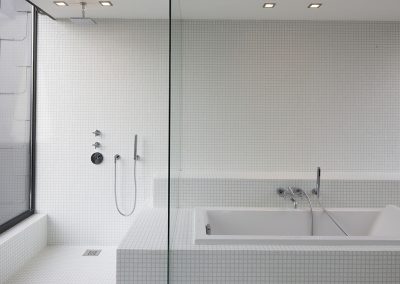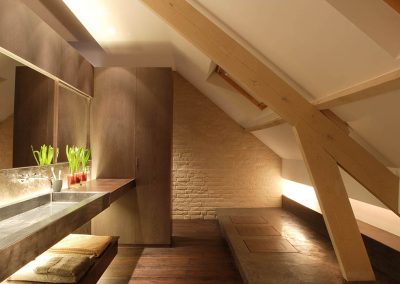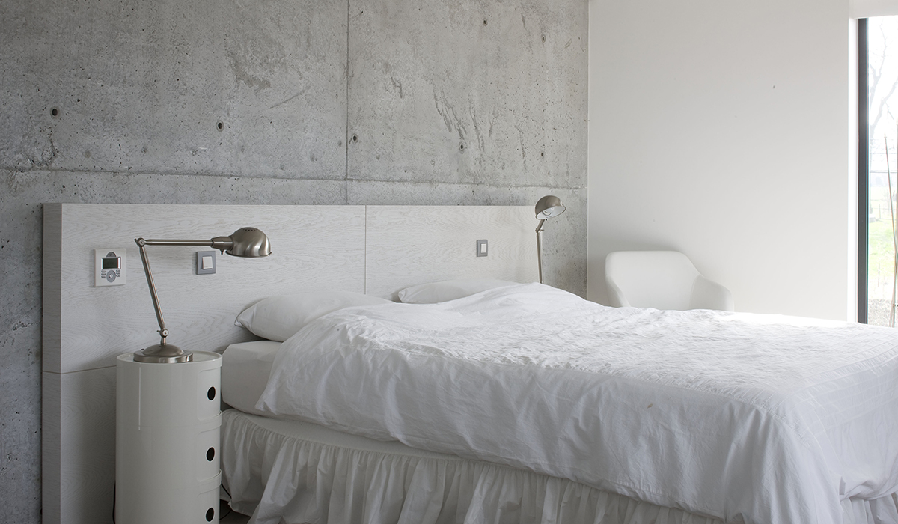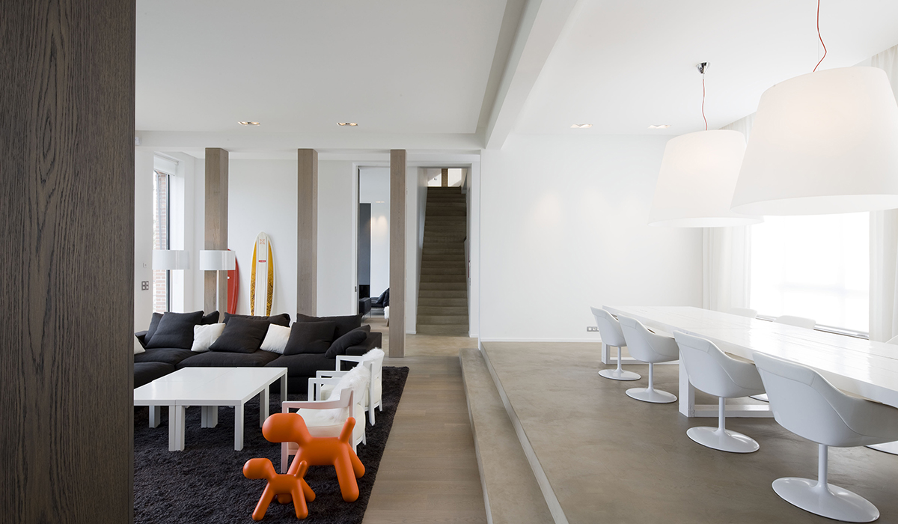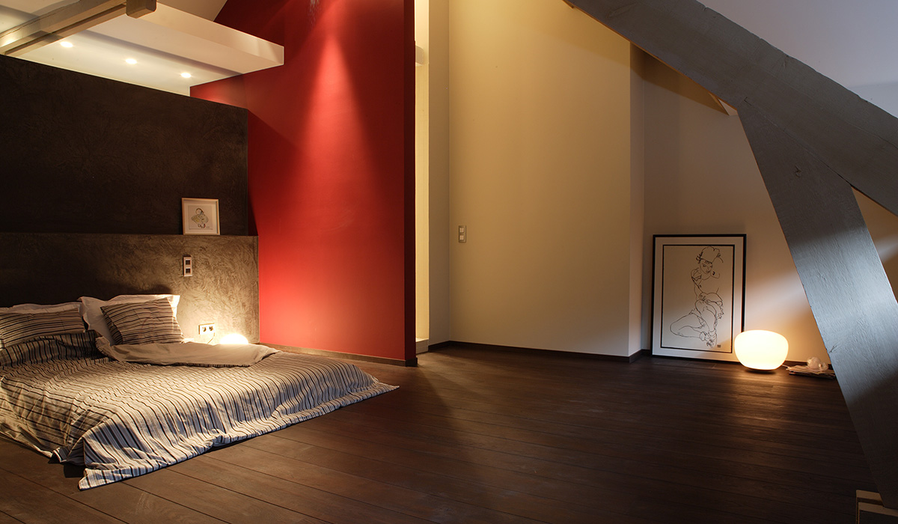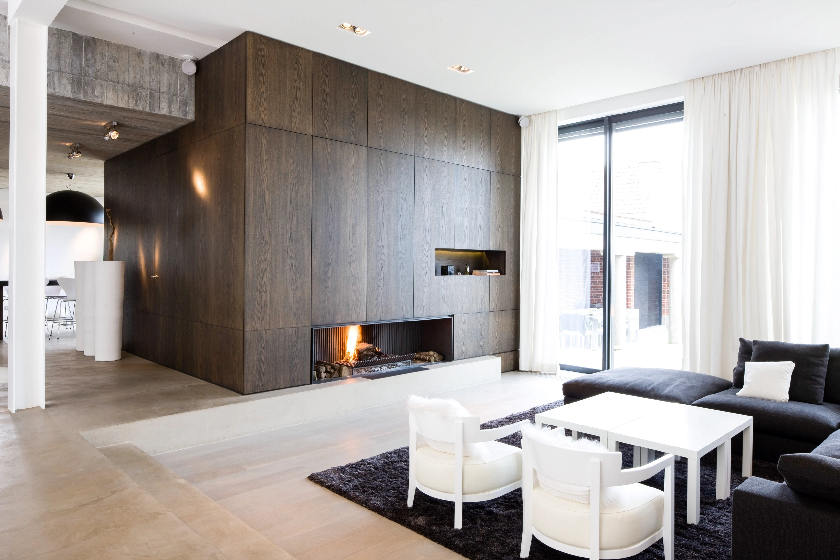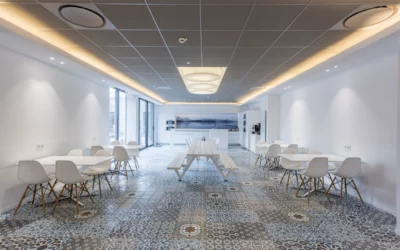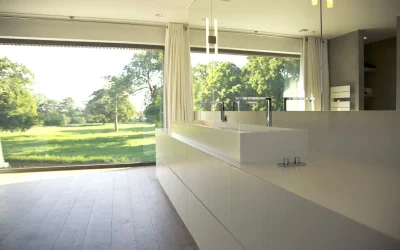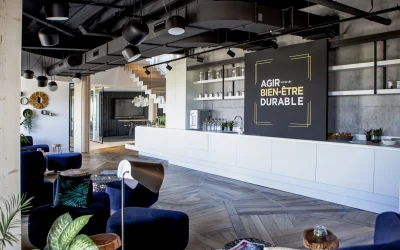Guillaume Da Silva's interior design work is based on several concepts:
-
-
- enhancement of existing architecture and materials left unfinished in some places, in a nod to the site's past
- working with light to structure spaces and create atmosphere
- work on axes through the articulation of interior and exterior spaces, the creation of viewpoints and framing, and the symmetry and proportion of volumes
-
Other projects
An eco-responsible head office: architecture and design of the new 3E Concept building
Guillaume Da Silva, interior architect based in Lille (Roubaix, France), was commissioned to design the interior spaces for the offices and restaurant of 3E Concept's new building. The project is part of a passive building designed by...
House in the heart of nature in Valenciennois
Guillaume Da Silva Architectures Intérieurs designed the interior architecture of this new house, right from the project sketch, in the Valenciennois region. Nestled in an exceptional natural setting, the house boasts a 180° panoramic view over the bocages and...
Aventim's new offices in Marquette-lez-Lille
Guillaume Da Silva Architectures Intérieures was commissioned to design the interior architecture of Aventim's new offices in the Parc du Lazaro, Marquette-lez-Lille. The company develops mixed-use real estate programs in the...

