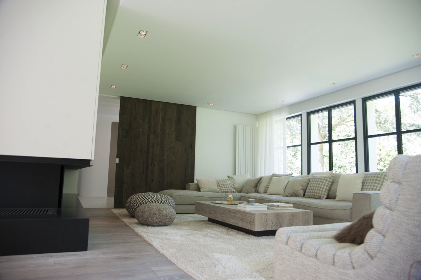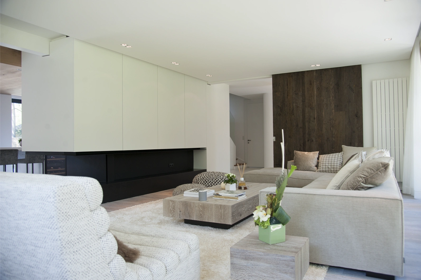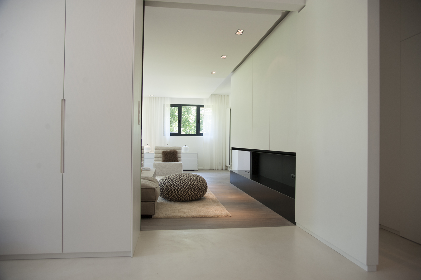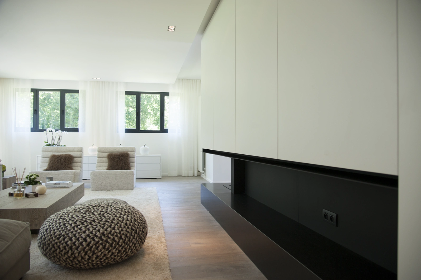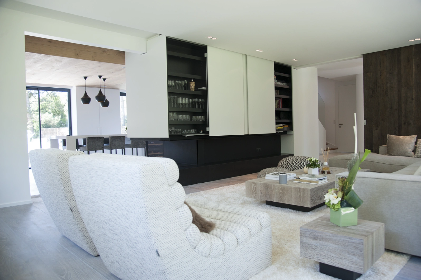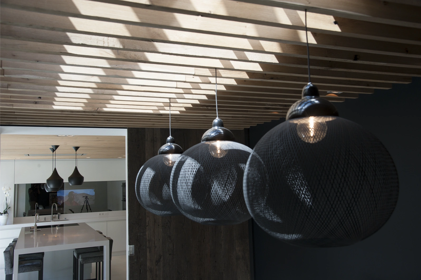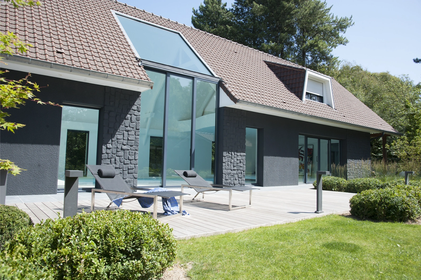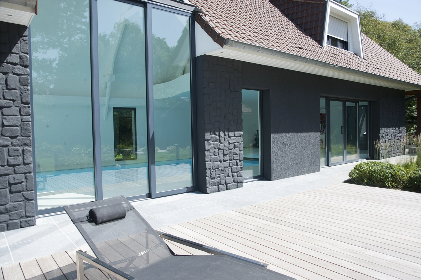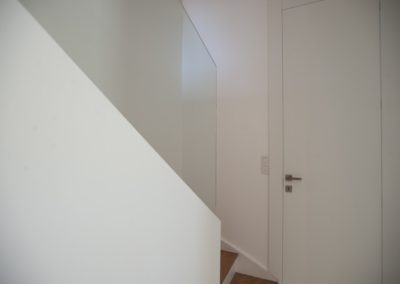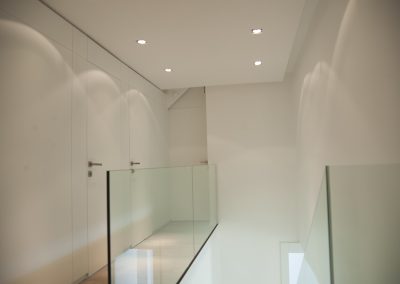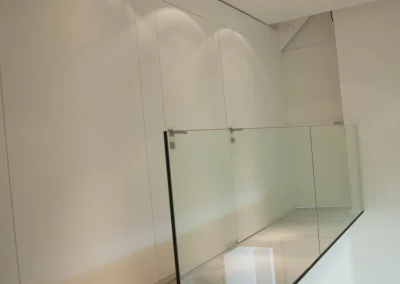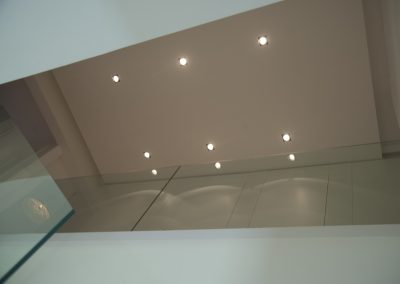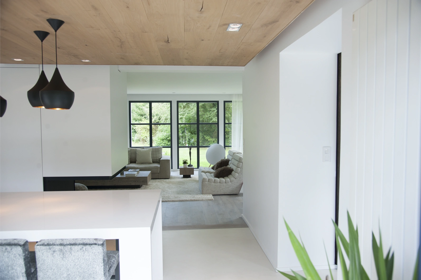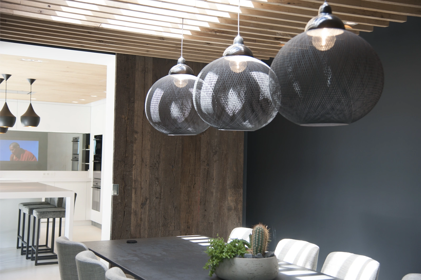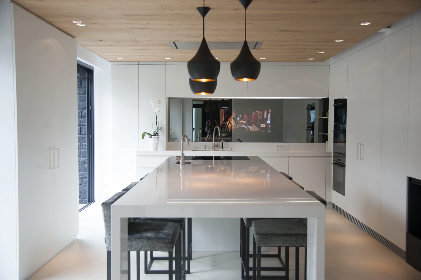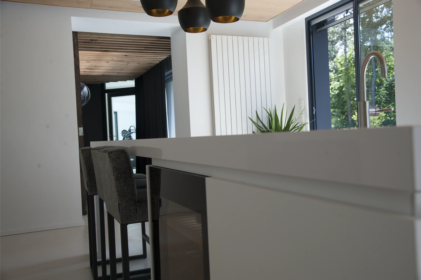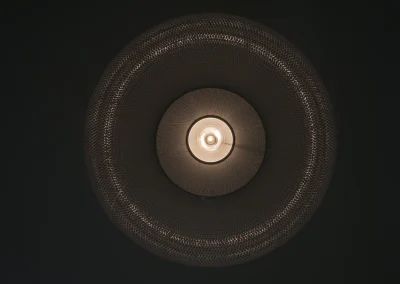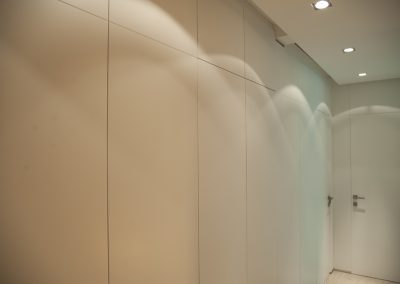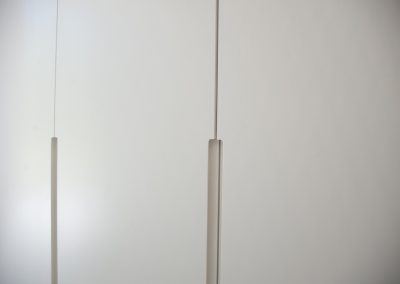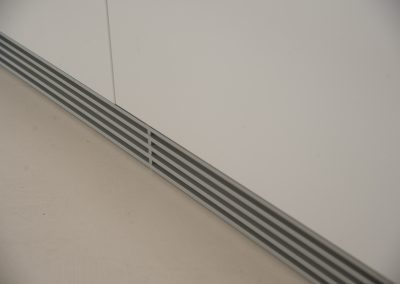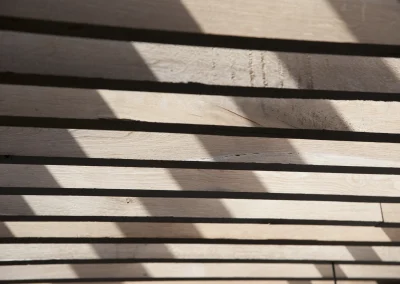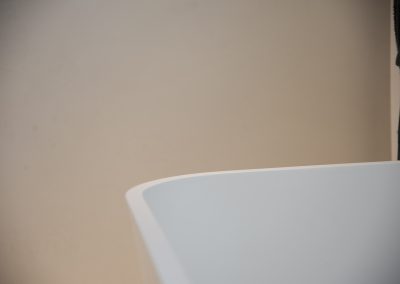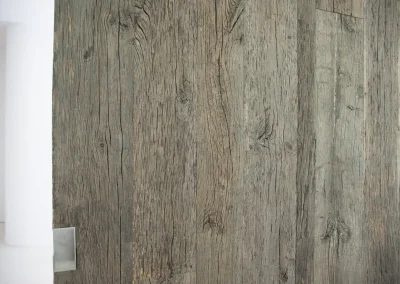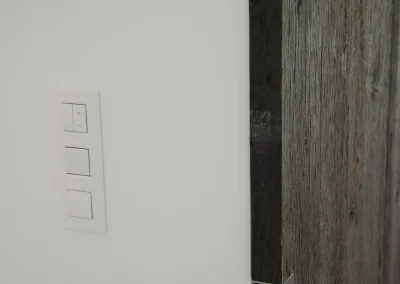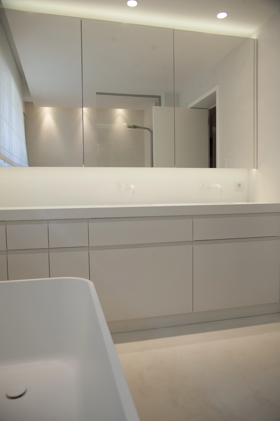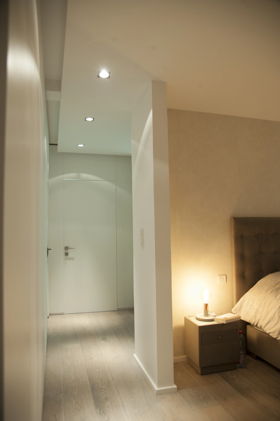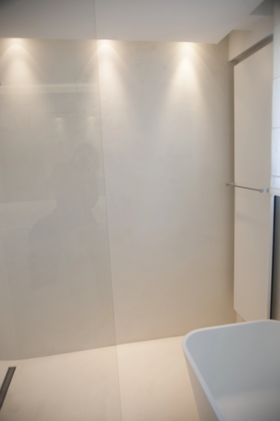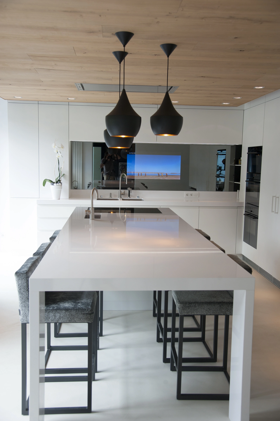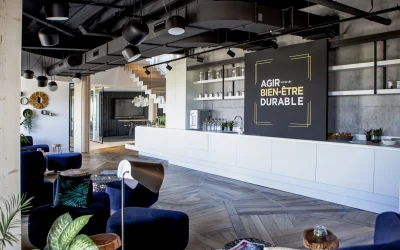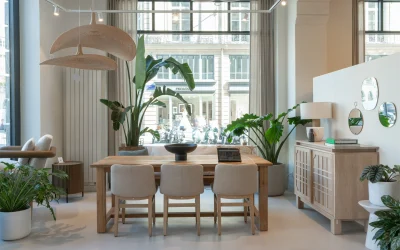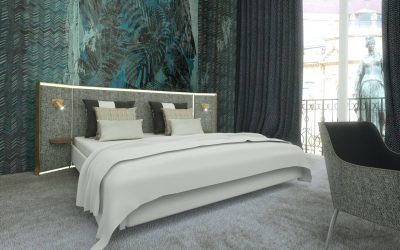The fireplace, designed to be accessible from the kitchen and living room, creates harmony between these two spaces. The master suite, located on the first floor, benefits from a terrace, dressing room, bathroom and study overlooking the garden, allowing you to enjoy the soft morning light.
Other projects
Aventim's new offices in Marquette-lez-Lille
Guillaume Da Silva Architectures Intérieures was commissioned to design the interior architecture of Aventim's new offices in the Parc du Lazaro, Marquette-lez-Lille. The company develops mixed-use real estate programs in the...
Tikamoon boutique: interior design project in the heart of Paris
Guillaume Da Silva Architecture Intérieur assisted Tikamoon, an online specialist in sustainable solid wood furniture, with the opening of its first physical store in Paris. The brand called on Guillaume Da Silva to translate its spirit...
Boutique Hotel project in a historic building
Guillaume Da Silva Architectures Intérieurs designed a boutique hotel in a historic building, combining respect for heritage with innovation. The creative approach is based on three principles: Drawing inspiration from the hotel's history to...

